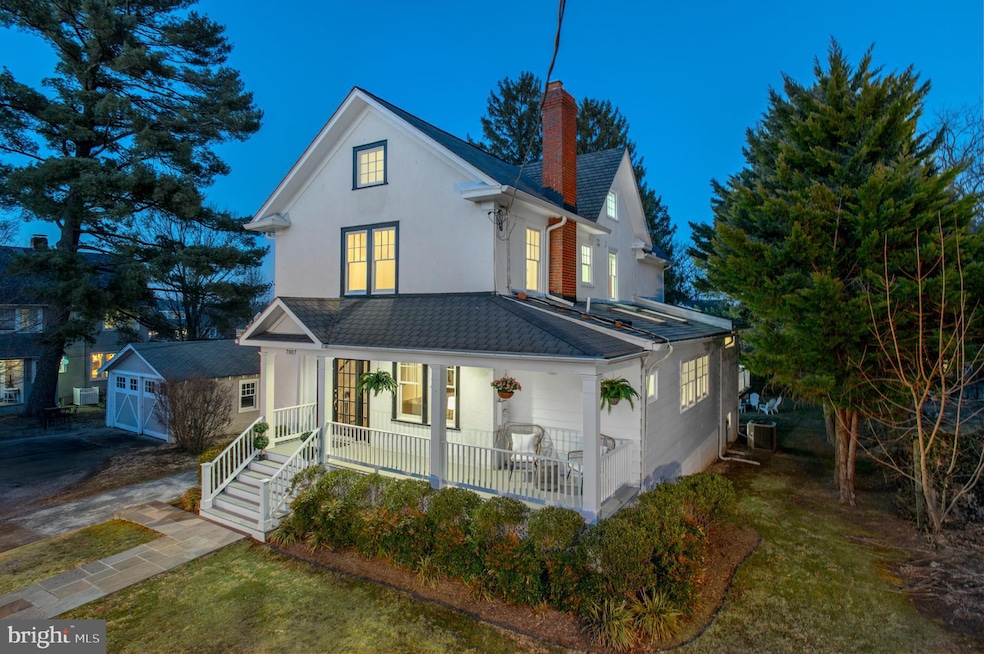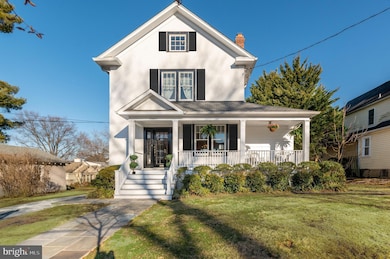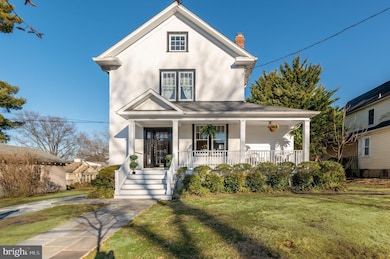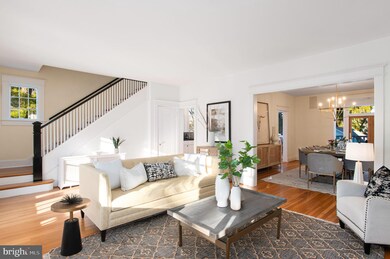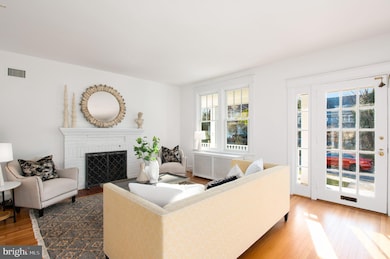
7007 Delaware St Chevy Chase, MD 20815
Chevy Chase Village NeighborhoodHighlights
- Deck
- Traditional Floor Plan
- Space For Rooms
- Rosemary Hills Elementary School Rated A-
- Wood Flooring
- Farmhouse Style Home
About This Home
As of April 2025Located in the heart of section three in Chevy Chase, this expanded and updated 5-bedroom, 5-bathroom home sits beautifully on a generous 8,700-SF flat lot with a detached 2-car garage. The welcoming front porch and back deck extend the warmth and elegance of the sun-drenched interior with hardwood floors and oversized, new Anderson windows throughout. The home offers over 3,500 square feet of inviting modern day living space and features a spacious floor plan that creates a seamless flow ideal for both entertaining and everyday living.
The formal living room features a wood-burning fireplace with a beautiful brick mantel that opens gracefully to the dining room. The eat-in kitchen is a chef’s delight, featuring stainless steel appliances, granite countertops, a breakfast bar, and a sun-filled breakfast nook and easy, close transition to the large outdoor living space on the back deck. Completing the main level is an inviting den/family room with pocket doors for privacy and an airy, bright library with skylights, built-ins, and an en-suite bathroom, offering the potential for a main-level bedroom. Upstairs the charming character of the home continues. The second floor includes three bedrooms and two bathrooms, including a primary suite with a luxurious en-suite bathroom and ample closet space. The third level offers a versatile and fun bonus room with an additional bedroom with an en-suite bathroom.
The use and comfort of the home extend to the lower level which is complete with a gym, large laundry room with two washer/dryers and sink, abundant storage, a full bathroom, and a spacious bedroom suite with private entrance, making it the perfect space as an in-law or au pair suite or welcoming guest space. Enjoy outdoor living on the back deck, front porch or out on the large, flat yard. The rare detached 2-car garage and long driveway with additional spots provide plenty of parking options.
This home is ideally located within close proximity to schools, the Farmers Market, Brookville Market, downtown Bethesda, Rock Creek Park and the future Connecticut Avenue Purple Line stop with all of its surrounding shops and restaurants.
Home Details
Home Type
- Single Family
Est. Annual Taxes
- $15,554
Year Built
- Built in 1921
Lot Details
- 8,700 Sq Ft Lot
- Landscaped
- Level Lot
- Back Yard
- Property is zoned R60
Parking
- 2 Car Detached Garage
- Front Facing Garage
- Gravel Driveway
- Off-Street Parking
Home Design
- Farmhouse Style Home
- Block Foundation
- Shingle Roof
- Stucco
Interior Spaces
- Property has 4 Levels
- Traditional Floor Plan
- Built-In Features
- Beamed Ceilings
- Ceiling Fan
- Skylights
- Recessed Lighting
- Fireplace Mantel
- Brick Fireplace
- Insulated Windows
- Double Hung Windows
- Window Screens
- Formal Dining Room
Kitchen
- Eat-In Galley Kitchen
- Breakfast Area or Nook
- Gas Oven or Range
- Built-In Microwave
- Freezer
- Dishwasher
- Stainless Steel Appliances
- Upgraded Countertops
- Disposal
Flooring
- Wood
- Carpet
- Ceramic Tile
- Luxury Vinyl Plank Tile
Bedrooms and Bathrooms
- En-Suite Bathroom
- Walk-In Closet
- Bathtub with Shower
- Walk-in Shower
Laundry
- Laundry on lower level
- Dryer
- Washer
Finished Basement
- Walk-Out Basement
- Interior and Exterior Basement Entry
- Space For Rooms
- Basement Windows
Eco-Friendly Details
- Energy-Efficient Windows with Low Emissivity
Outdoor Features
- Deck
- Patio
- Exterior Lighting
- Porch
Schools
- Chevy Chase Elementary School
- Silver Creek Middle School
- Bethesda-Chevy Chase High School
Utilities
- Central Air
- Radiator
- Programmable Thermostat
- Natural Gas Water Heater
Community Details
- No Home Owners Association
- Chevy Chase Subdivision
Listing and Financial Details
- Tax Lot P33
- Assessor Parcel Number 160700461442
Map
Home Values in the Area
Average Home Value in this Area
Property History
| Date | Event | Price | Change | Sq Ft Price |
|---|---|---|---|---|
| 04/02/2025 04/02/25 | Sold | $1,825,000 | -0.7% | $519 / Sq Ft |
| 03/12/2025 03/12/25 | Pending | -- | -- | -- |
| 03/06/2025 03/06/25 | For Sale | $1,837,500 | +20.5% | $523 / Sq Ft |
| 08/31/2021 08/31/21 | Sold | $1,525,000 | -3.2% | $541 / Sq Ft |
| 08/05/2021 08/05/21 | Pending | -- | -- | -- |
| 07/30/2021 07/30/21 | Price Changed | $1,575,000 | -4.5% | $559 / Sq Ft |
| 07/16/2021 07/16/21 | For Sale | $1,650,000 | +53.5% | $586 / Sq Ft |
| 12/09/2014 12/09/14 | Sold | $1,075,000 | 0.0% | $444 / Sq Ft |
| 10/16/2014 10/16/14 | Pending | -- | -- | -- |
| 10/10/2014 10/10/14 | For Sale | $1,075,000 | -- | $444 / Sq Ft |
Tax History
| Year | Tax Paid | Tax Assessment Tax Assessment Total Assessment is a certain percentage of the fair market value that is determined by local assessors to be the total taxable value of land and additions on the property. | Land | Improvement |
|---|---|---|---|---|
| 2024 | $15,554 | $1,313,633 | $0 | $0 |
| 2023 | $14,049 | $1,185,867 | $0 | $0 |
| 2022 | $12,047 | $1,058,100 | $683,300 | $374,800 |
| 2021 | $10,853 | $1,014,967 | $0 | $0 |
| 2020 | $10,362 | $971,833 | $0 | $0 |
| 2019 | $9,860 | $928,700 | $650,800 | $277,900 |
| 2018 | $9,839 | $924,767 | $0 | $0 |
| 2017 | $10,162 | $920,833 | $0 | $0 |
| 2016 | -- | $916,900 | $0 | $0 |
| 2015 | $9,273 | $912,000 | $0 | $0 |
| 2014 | $9,273 | $907,100 | $0 | $0 |
Mortgage History
| Date | Status | Loan Amount | Loan Type |
|---|---|---|---|
| Previous Owner | $1,220,000 | New Conventional | |
| Previous Owner | $375,000 | New Conventional | |
| Previous Owner | $150,000 | Credit Line Revolving | |
| Previous Owner | $375,000 | Adjustable Rate Mortgage/ARM |
Deed History
| Date | Type | Sale Price | Title Company |
|---|---|---|---|
| Deed | -- | -- | |
| Deed | $1,525,000 | Paragon Title & Escrow Co | |
| Deed | $1,075,000 | Tradition Title Llc |
Similar Homes in the area
Source: Bright MLS
MLS Number: MDMC2166780
APN: 07-00461442
- 7003 Delaware St
- 7009 Florida St
- 7105 Connecticut Ave
- 7002 Connecticut Ave
- 6806 Florida St
- 6915 Woodside Place
- 3808 Raymond St
- 3518 Turner Ln
- 3517 Turner Ln
- 6714 Georgia St
- 3519 Cummings Ln
- 3417 Cummings Ln
- 3419 Cummings Ln
- 4102 Rosemary St
- 7318 Delfield St
- 115 Quincy St
- 7213 Ridgewood Ave
- 3915 Aspen St
- 7401 Ridgewood Ave
- 3316 Shepherd St
