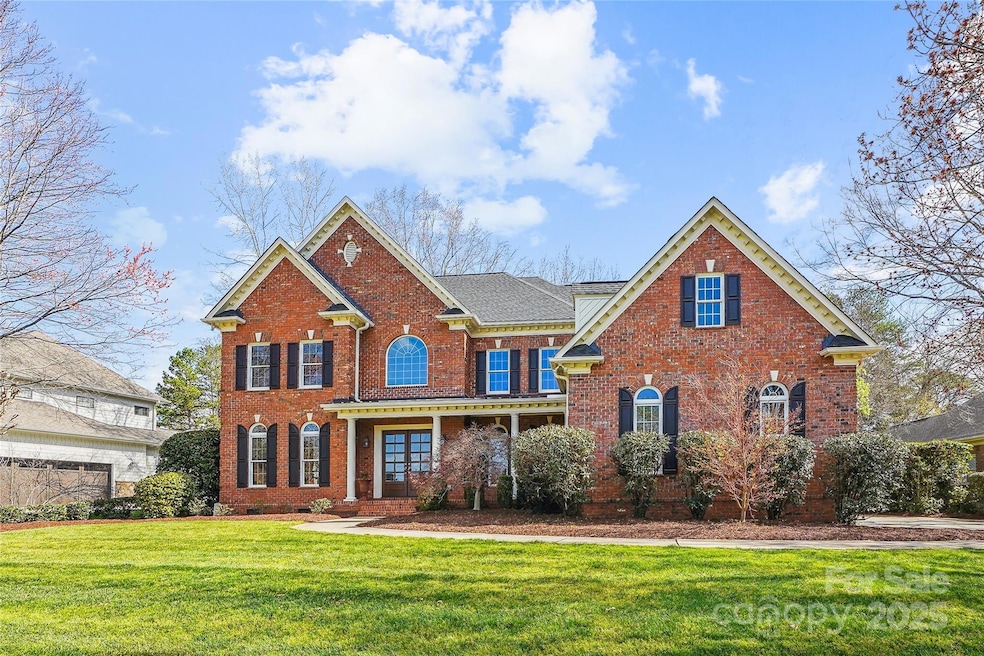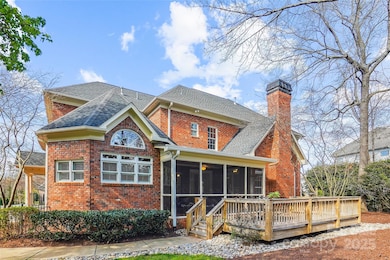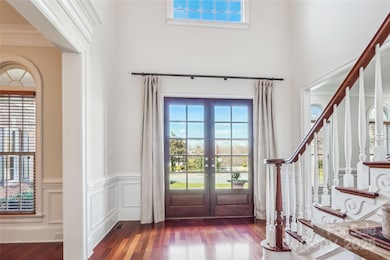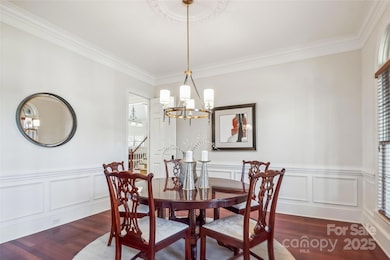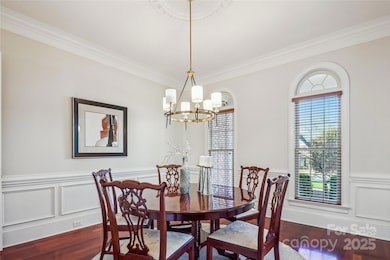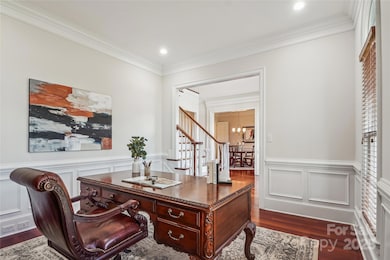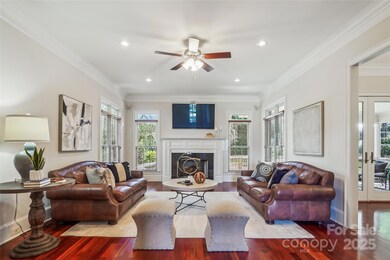
7007 Dowington Dr Charlotte, NC 28277
Ballantyne NeighborhoodHighlights
- Traditional Architecture
- Wood Flooring
- Double Oven
- Hawk Ridge Elementary Rated A-
- Screened Porch
- Fireplace
About This Home
As of April 2025Welcome to this move in ready custom three car garage brick home in the heart of Ballantyne. Enter the stunning two-story foyer and grand staircase that lead into a home office, formal dining, and large family room with cozy fireplace. Entertain in the Chef’s kitchen featuring vaulted shiplap ceiling, granite counters, island w/prep sink, Thermador Professional SS appliances incl: double ovens, 6 burner gas cooktop, vent hood. Eat-in kitchen w/French door leading to screened-in porch overlooking deck and private fenced back yard. Also, on main, mud/laundry room, bedroom, and full bath with clawfoot tub. Upper level boasts a primary retreat w/trey ceiling, en-suite, walk-in closet. Two additional bedrooms w/walk-in closets, and two full baths. A generous landing from 2nd staircase with/flex space leads into a sizeable bonus room that could easily convert to a 5th bedroom. The neighborhood has a walking trail and is located a mile from the Ballantyne Bowl w/dining and shopping.
Last Agent to Sell the Property
Coldwell Banker Realty Brokerage Email: edward.putz@cbrealty.com License #328149

Home Details
Home Type
- Single Family
Est. Annual Taxes
- $6,544
Year Built
- Built in 2002
Lot Details
- Lot Dimensions are 133x152x80x160
- Back Yard Fenced
- Property is zoned R-12PUD
HOA Fees
- $29 Monthly HOA Fees
Parking
- 3 Car Attached Garage
Home Design
- Traditional Architecture
- Four Sided Brick Exterior Elevation
Interior Spaces
- 2-Story Property
- Fireplace
- Insulated Windows
- French Doors
- Entrance Foyer
- Screened Porch
- Wood Flooring
- Crawl Space
- Permanent Attic Stairs
Kitchen
- Double Oven
- Gas Cooktop
- Range Hood
- Dishwasher
- Kitchen Island
- Disposal
Bedrooms and Bathrooms
- Walk-In Closet
- 4 Full Bathrooms
- Garden Bath
Utilities
- Forced Air Heating and Cooling System
- Heating System Uses Natural Gas
- Underground Utilities
- Cable TV Available
Community Details
- Ballantyne Joint Cmmt Association, Phone Number (704) 887-4914
- Kensington At Ballantyne Subdivision
- Mandatory home owners association
Listing and Financial Details
- Assessor Parcel Number 223-465-04
Map
Home Values in the Area
Average Home Value in this Area
Property History
| Date | Event | Price | Change | Sq Ft Price |
|---|---|---|---|---|
| 04/22/2025 04/22/25 | Sold | $1,207,000 | +5.0% | $303 / Sq Ft |
| 03/23/2025 03/23/25 | Pending | -- | -- | -- |
| 03/22/2025 03/22/25 | For Sale | $1,150,000 | -- | $289 / Sq Ft |
Tax History
| Year | Tax Paid | Tax Assessment Tax Assessment Total Assessment is a certain percentage of the fair market value that is determined by local assessors to be the total taxable value of land and additions on the property. | Land | Improvement |
|---|---|---|---|---|
| 2023 | $6,544 | $1,013,300 | $185,000 | $828,300 |
| 2022 | $6,544 | $678,100 | $125,000 | $553,100 |
| 2021 | $6,658 | $678,100 | $125,000 | $553,100 |
| 2020 | $6,544 | $678,100 | $125,000 | $553,100 |
| 2019 | $6,635 | $678,100 | $125,000 | $553,100 |
| 2018 | $6,973 | $525,900 | $110,000 | $415,900 |
| 2017 | $6,870 | $525,900 | $110,000 | $415,900 |
| 2016 | $6,861 | $525,900 | $110,000 | $415,900 |
| 2015 | $6,849 | $525,900 | $110,000 | $415,900 |
| 2014 | $6,817 | $525,900 | $110,000 | $415,900 |
Mortgage History
| Date | Status | Loan Amount | Loan Type |
|---|---|---|---|
| Open | $300,000 | New Conventional | |
| Closed | $248,000 | New Conventional | |
| Open | $15,000,000 | Credit Line Revolving | |
| Closed | $316,000 | Unknown | |
| Closed | $100,000 | Credit Line Revolving | |
| Closed | $250,000 | Unknown | |
| Previous Owner | $80,750 | Purchase Money Mortgage |
Deed History
| Date | Type | Sale Price | Title Company |
|---|---|---|---|
| Warranty Deed | $90,000 | -- | |
| Warranty Deed | $85,000 | -- |
Similar Homes in Charlotte, NC
Source: Canopy MLS (Canopy Realtor® Association)
MLS Number: 4217432
APN: 223-465-04
- 10940 Wild Dove Ln
- 6816 Charter Hills Rd
- 11424 Stonebriar Dr
- 9730 Briarwick Ln
- 15603 McCullers Ct
- 6319 High Creek Ct
- 6325 Hawkwood Ln
- 10700 Summitt Tree Ct
- 11005 Cobb Creek Ct
- 11031 Harrisons Crossing Ave
- 11346 Olde Turnbury Ct Unit 29D
- 15618 Frohock Place
- 8405 Olde Troon Dr Unit 4A
- 3112 Endhaven Terraces Ln Unit 6
- 4022 Hickory Springs Ln Unit 45
- 3108 Endhaven Terraces Ln Unit 7
- 4026 Hickory Springs Ln Unit 46
- 8523 Headford Rd
- 3104 Endhaven Terraces Ln Unit 8
- 4030 Hickory Springs Ln Unit 47
