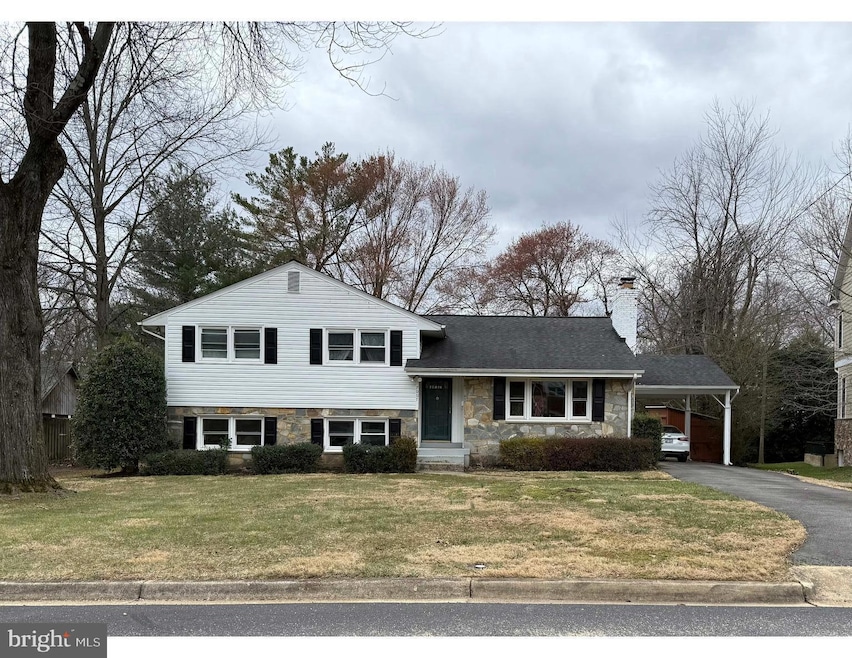
7007 Hector Rd McLean, VA 22101
Highlights
- 1 Fireplace
- No HOA
- 1 Attached Carport Space
- Churchill Road Elementary School Rated A
- Den
- Partially Fenced Property
About This Home
As of April 2025Langley High School pyramid! Currently configured as a 3 Bed/3 Bath split-level SFH + Lower Level Den. The home boasts two recently renovated bathrooms and a spacious primary suite on Upper Level w/ access to deck. (The primary bedroom has been cleverly combined with the adjoining bedroom and could be converted back to original floor plan to allow for a 4th bedroom). Loads of light throughout!
The Lower Level boasts a large living area, bedroom, full bath and walk out access.
The 2nd Lower Level offers a Den, Laundry and an abundant storage, workshop or home gym space.
Flat backyard. Partially fenced.
This property won't be available long. Contact agent for details.
(Interior SQ FT totals are estimated based on county assessment. Buyers are encouraged to independently verify.)
Home Details
Home Type
- Single Family
Est. Annual Taxes
- $11,298
Year Built
- Built in 1959
Lot Details
- 0.3 Acre Lot
- Partially Fenced Property
- Privacy Fence
- Property is in good condition
- Property is zoned 130
Home Design
- Split Level Home
- Permanent Foundation
Interior Spaces
- Property has 1.5 Levels
- 1 Fireplace
- Den
Bedrooms and Bathrooms
Finished Basement
- Walk-Out Basement
- Laundry in Basement
Parking
- 1 Parking Space
- 1 Attached Carport Space
- Driveway
- On-Street Parking
Schools
- Churchill Road Elementary School
- Cooper Middle School
- Langley High School
Utilities
- Heating Available
Community Details
- No Home Owners Association
- Broyhill Langley Estates Subdivision
Listing and Financial Details
- Tax Lot 70
- Assessor Parcel Number 0214 13 0070
Map
Home Values in the Area
Average Home Value in this Area
Property History
| Date | Event | Price | Change | Sq Ft Price |
|---|---|---|---|---|
| 04/18/2025 04/18/25 | Sold | $1,601,026 | +7.1% | $582 / Sq Ft |
| 03/30/2025 03/30/25 | For Sale | $1,495,000 | -- | $543 / Sq Ft |
Tax History
| Year | Tax Paid | Tax Assessment Tax Assessment Total Assessment is a certain percentage of the fair market value that is determined by local assessors to be the total taxable value of land and additions on the property. | Land | Improvement |
|---|---|---|---|---|
| 2024 | $11,853 | $956,270 | $521,000 | $435,270 |
| 2023 | $11,200 | $930,120 | $501,000 | $429,120 |
| 2022 | $10,003 | $874,750 | $451,000 | $423,750 |
| 2021 | $10,807 | $869,820 | $451,000 | $418,820 |
| 2020 | $10,358 | $827,820 | $421,000 | $406,820 |
| 2019 | $10,109 | $805,970 | $421,000 | $384,970 |
| 2018 | $9,182 | $798,420 | $421,000 | $377,420 |
| 2017 | $9,815 | $799,790 | $421,000 | $378,790 |
| 2016 | $9,902 | $808,880 | $421,000 | $387,880 |
| 2015 | $9,012 | $760,970 | $421,000 | $339,970 |
| 2014 | $8,725 | $737,390 | $416,000 | $321,390 |
Mortgage History
| Date | Status | Loan Amount | Loan Type |
|---|---|---|---|
| Open | $200,000 | Credit Line Revolving |
Deed History
| Date | Type | Sale Price | Title Company |
|---|---|---|---|
| Deed | $159,000 | -- |
Similar Homes in McLean, VA
Source: Bright MLS
MLS Number: VAFX2225810
APN: 0214-13-0070
- 7011 Elizabeth Dr
- 1109 Ingleside Ave
- 6884 Churchill Rd
- 938 Dead Run Dr
- 935 Dead Run Dr
- 1100 Balls Hill Rd
- 1151 Randolph Rd
- 1110 Balls Hill Rd
- 1146 Wimbledon Dr
- 7221 Churchill Rd
- 6737 Baron Rd
- 6737 Towne Lane Rd
- 1239 Colonial Rd
- 6913 Benjamin St
- 7223 Van Ness Ct
- 7400 Churchill Rd
- 7332 Old Dominion Dr
- 1334 Lessard Ln
- 1317 Mayflower Dr
- 1124 Guilford Ct
