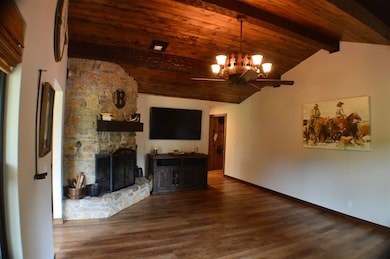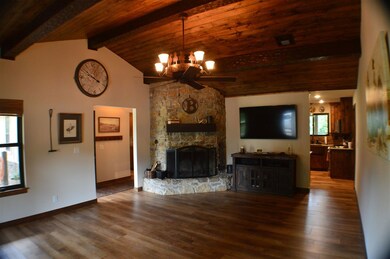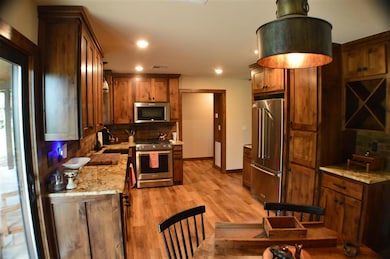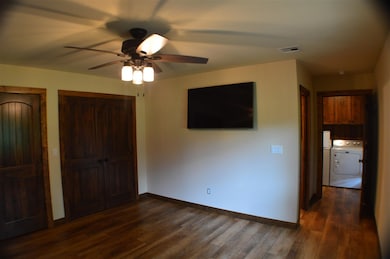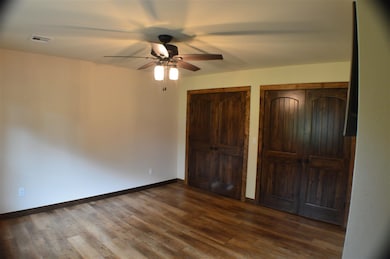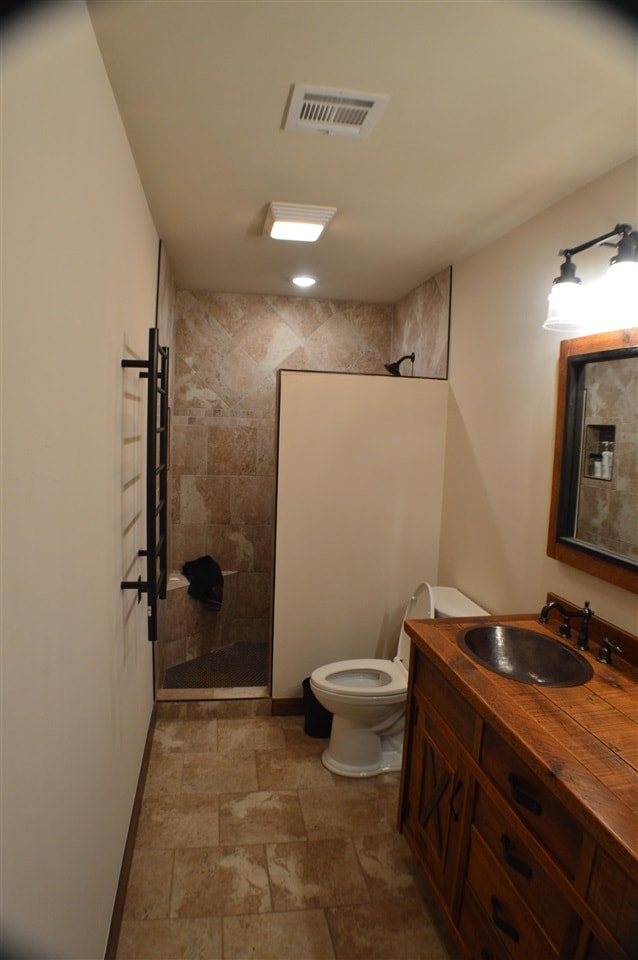
7007 N Range Rd Stillwater, OK 74075
Highlights
- 60 Acre Lot
- Fireplace
- Patio
- Richmond Elementary School Rated A
- 2 Car Attached Garage
- 1-Story Property
About This Home
As of April 2025Welcome to your dream sanctuary nestled on a sprawling 60-acre park-like estate, featuring 4 tranquil ponds, spectacular topography, and the perfect mix of timber and pasture that is home to an abundance of wildlife. The whole property is fenced and cross-fenced and perfect for your livestock and recreational pursuits. This unique property offers the rare opportunity to enjoy life in a serene and meticulously maintained environment. The extensive remodel, completed in late 2021, was undertaken with no expense spared. Interior Highlights The home's interior has been completely reimagined, starting with the reconfiguration of the original three bedrooms into two spacious rooms with ample closet space and a larger guest bathroom. The Master Bedroom was also extended to include a generous closet and an upgraded master bathroom with a custom wood vanity from Woodland Creek’s Log Furniture Place, copper sinks, and a walk-in shower. Throughout the home, you'll find high-end 8” vinyl plank flooring, custom wood interior doors, and stylish new lighting fixtures, including a custom western chandelier/fan in the Living Room. The kitchen is a chef's dream, featuring custom knotty Alder wood cabinets, KitchenAid stainless steel appliances, a Fisher and Paykel dishwasher with a cabinet front, and a striking copper farmhouse sink. The attention to detail is evident in the custom iron railroad tie knobs and handles that add a unique touch to the space. Energy efficiency and modern convenience were key considerations in the remodel. The home now boasts all-new plumbing with PEX pipes, a new gas line, a tankless water heater, and a completely updated HVAC system. Additionally, all drywall and insulation were replaced, ensuring comfort and efficiency throughout the year. Exterior Enhancements The property continues to impress with an enlarged two-car garage, complete with a new 7’ x 16’ garage door, custom storage cabinets, and a workbench. The driveway has been widened by approximately six feet, providing ample space for parking and maneuvering. The roof was reconfigured to match the added square footage, including a new back porch covered by all-new roofing. New rain gutters with leaf guards have been installed. The exterior siding has been updated with a combination of board and batten and a rustic rock veneer to match the all-natural stone fireplace. The Huge back porch is comprised of Rough Cedar post and beam construction, a vaulted ceiling, and a “Big Ass Fan” to keep you cool while entertaining, or just enjoying the 3 flat screen TV’s. To enhance the property’s functionality and aesthetics, the electrical lines were relocated underground. Land and Recreational Features The expensive 60-acre estate has been meticulously maintained and improved. Hundreds of cedars were removed, and extensive tree trimming was undertaken to enhance the property’s natural beauty. The pastures, previously overrun with wild brambles, have been cleared to allow the native grass to flourish A newly installed electrical entry gate ensures security and ease of access, and several inches of gravel have been added to the existing driveway and entry roads for improved access and durability. This extraordinary property offers a rare blend of luxury, functionality, and natural beauty. Perfect for those seeking a peaceful retreat with modern amenities and ample space for recreational activities. Properties such as this do not come on the market very often, Don’t miss your chance to make this exceptional estate your own.
Last Buyer's Agent
Non Member
Non Member Office
Home Details
Home Type
- Single Family
Est. Annual Taxes
- $2,287
Year Built
- Built in 1972
Lot Details
- 60 Acre Lot
- Partially Fenced Property
- Wood Fence
Home Design
- Slab Foundation
- Composition Roof
- Siding
- Stone Veneer
Interior Spaces
- 1,778 Sq Ft Home
- 1-Story Property
- Fireplace
- Window Treatments
Kitchen
- Range
- Microwave
- Disposal
Bedrooms and Bathrooms
- 3 Bedrooms
- 2 Full Bathrooms
Parking
- 2 Car Attached Garage
- Garage Door Opener
Outdoor Features
- Patio
- Outbuilding
- Storm Cellar or Shelter
Utilities
- Forced Air Heating and Cooling System
- Heating System Uses Propane
- Rural Water
Map
Home Values in the Area
Average Home Value in this Area
Property History
| Date | Event | Price | Change | Sq Ft Price |
|---|---|---|---|---|
| 04/21/2025 04/21/25 | Sold | $740,000 | -7.4% | $416 / Sq Ft |
| 03/14/2025 03/14/25 | Pending | -- | -- | -- |
| 02/01/2025 02/01/25 | Price Changed | $799,000 | -5.9% | $449 / Sq Ft |
| 12/08/2024 12/08/24 | For Sale | $849,000 | +88.7% | $478 / Sq Ft |
| 11/01/2019 11/01/19 | Sold | $450,000 | 0.0% | $293 / Sq Ft |
| 10/06/2019 10/06/19 | Pending | -- | -- | -- |
| 08/26/2019 08/26/19 | For Sale | $450,000 | -- | $293 / Sq Ft |
Tax History
| Year | Tax Paid | Tax Assessment Tax Assessment Total Assessment is a certain percentage of the fair market value that is determined by local assessors to be the total taxable value of land and additions on the property. | Land | Improvement |
|---|---|---|---|---|
| 2024 | $2,300 | $24,096 | $3,611 | $20,485 |
| 2023 | $2,300 | $23,394 | $3,374 | $20,020 |
| 2022 | $1,807 | $19,088 | $1,977 | $17,111 |
| 2021 | $1,833 | $18,532 | $2,087 | $16,445 |
| 2020 | $1,718 | $17,650 | $2,052 | $15,598 |
| 2019 | $1,407 | $14,264 | $1,828 | $12,436 |
| 2018 | $1,337 | $13,584 | $2,052 | $11,532 |
| 2017 | $1,334 | $13,584 | $2,052 | $11,532 |
| 2016 | $1,357 | $13,584 | $2,052 | $11,532 |
| 2015 | $1,364 | $13,584 | $2,052 | $11,532 |
| 2014 | $1,366 | $13,547 | $1,710 | $11,837 |
Mortgage History
| Date | Status | Loan Amount | Loan Type |
|---|---|---|---|
| Open | $365,692 | Commercial |
Deed History
| Date | Type | Sale Price | Title Company |
|---|---|---|---|
| Warranty Deed | $250,000 | Community Escrow & Title Co | |
| Warranty Deed | $75,000 | None Available | |
| Quit Claim Deed | -- | None Available |
Similar Homes in Stillwater, OK
Source: Stillwater Board of REALTORS®
MLS Number: 131054
APN: 600004660
- 18400 Chisholm
- 18375 Chisholm
- 29490 County Road 180
- 28651 County Road 175
- 3901 W Richmond Rd
- 30222 County Road 180
- 1001 W Richmond Rd
- 6718 N Seadog Rd
- 5209 N Hunters Ridge
- 7812 N Rebecca St
- 7818 N Rebecca St
- 7817 N Ora Ann St
- 728 W Karen Ave
- 738 W Allyn Ave
- 731 W Karen Ave
- 725 W Karen Ave
- 5504 N Washington St
- 4700 N Washington St
- 4703 N Washington St
- 106 W Burris Rd

