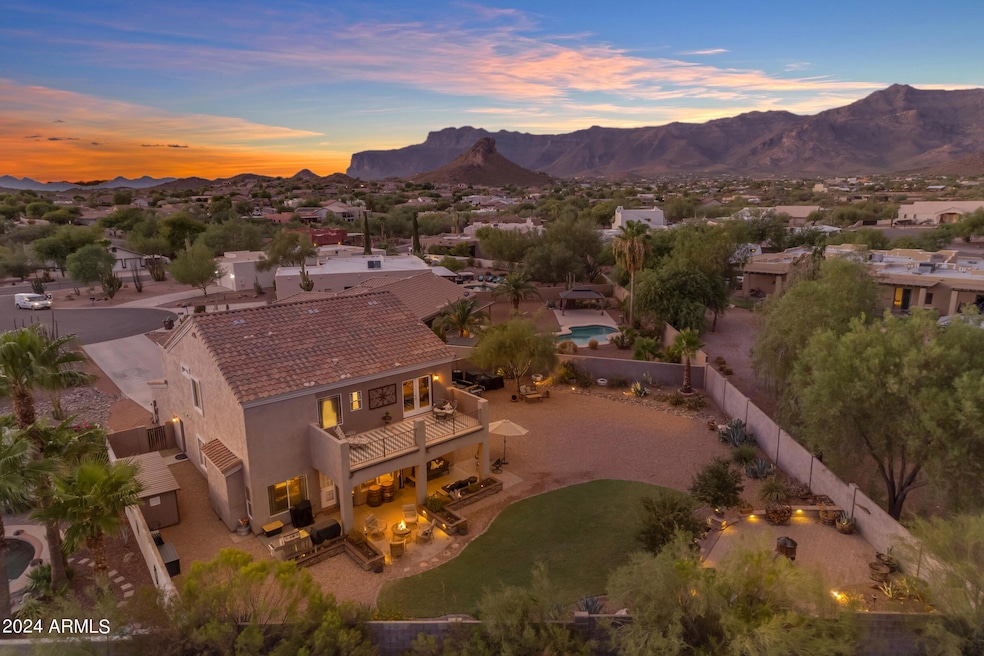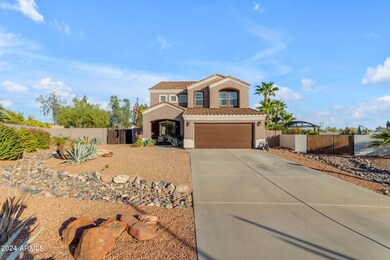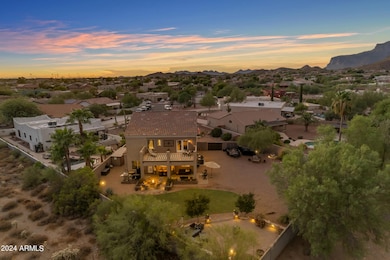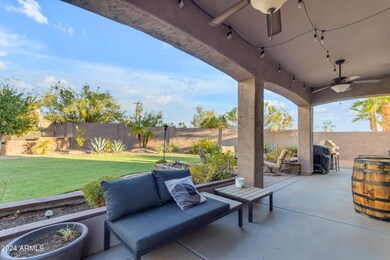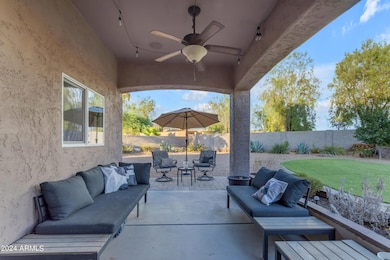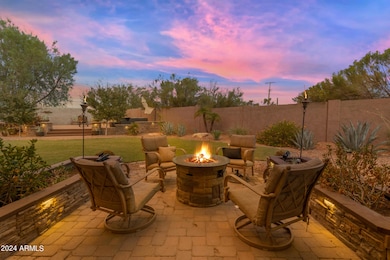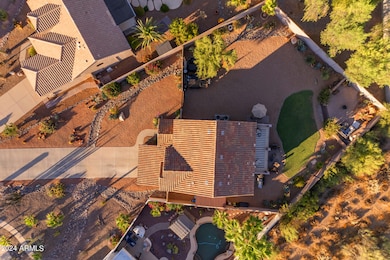
7007 S Sipapu Ct Gold Canyon, AZ 85118
Estimated payment $3,849/month
Highlights
- RV Gated
- Mountain View
- Granite Countertops
- 0.33 Acre Lot
- Outdoor Fireplace
- Balcony
About This Home
This beautiful 2,839 sq/ft home is located in the coveted subdivision of Hermosa Hills in the prestigious Gold Canyon! Tucked away on a massive 1/3 acre lot in a very quiet culdesac and backs to State Trust Land. No backyard neighbors! HOA only $54/YEAR! Exterior of the home was freshly repainted in February 2025. 2 brand new 55 gallon water heaters. Enjoy the 5 bedroom PLUS loft. Downstairs bedroom off the garage entrance. Primary bedroom has an outdoor patio that overlooks the mesmerizing and priceless views of the beautiful Superstition Mountains. Enjoy the massive backyard with beautiful flower beds. Tranquility and Peace at its finest! Just minutes away from local shopping, entertainment, multiple award winning golf courses and so much more! This home is ready for its new homeowners!
Home Details
Home Type
- Single Family
Est. Annual Taxes
- $3,329
Year Built
- Built in 2005
Lot Details
- 0.33 Acre Lot
- Cul-De-Sac
- Desert faces the front and back of the property
- Block Wall Fence
- Front and Back Yard Sprinklers
- Sprinklers on Timer
- Grass Covered Lot
HOA Fees
- $5 Monthly HOA Fees
Parking
- 4 Open Parking Spaces
- 2 Car Garage
- Common or Shared Parking
- RV Gated
Home Design
- Wood Frame Construction
- Tile Roof
- Stucco
Interior Spaces
- 2,839 Sq Ft Home
- 2-Story Property
- Ceiling Fan
- Fireplace
- Double Pane Windows
- Vinyl Clad Windows
- Mountain Views
Kitchen
- Eat-In Kitchen
- Kitchen Island
- Granite Countertops
Flooring
- Carpet
- Tile
Bedrooms and Bathrooms
- 5 Bedrooms
- Bathroom Updated in 2021
- Primary Bathroom is a Full Bathroom
- 3 Bathrooms
- Dual Vanity Sinks in Primary Bathroom
- Bathtub With Separate Shower Stall
Outdoor Features
- Balcony
- Outdoor Fireplace
- Outdoor Storage
Schools
- Peralta Trail Elementary School
- Cactus Canyon Junior High
- Apache Junction High School
Utilities
- Cooling Available
- Heating Available
- Plumbing System Updated in 2024
- Septic Tank
- High Speed Internet
- Cable TV Available
Community Details
- Association fees include ground maintenance
- Hermosa Hills HOA, Phone Number (480) 440-6783
- Hermosa Hills Subdivision
Listing and Financial Details
- Tax Lot 110
- Assessor Parcel Number 104-72-110
Map
Home Values in the Area
Average Home Value in this Area
Tax History
| Year | Tax Paid | Tax Assessment Tax Assessment Total Assessment is a certain percentage of the fair market value that is determined by local assessors to be the total taxable value of land and additions on the property. | Land | Improvement |
|---|---|---|---|---|
| 2025 | $3,382 | $46,870 | -- | -- |
| 2024 | $3,192 | $48,582 | -- | -- |
| 2023 | $3,329 | $41,059 | $4,084 | $36,975 |
| 2022 | $3,192 | $27,895 | $4,084 | $23,811 |
| 2021 | $3,251 | $26,592 | $0 | $0 |
| 2020 | $3,167 | $25,787 | $0 | $0 |
| 2019 | $3,038 | $22,842 | $0 | $0 |
| 2018 | $2,977 | $22,305 | $0 | $0 |
| 2017 | $2,898 | $22,532 | $0 | $0 |
| 2016 | $2,488 | $22,398 | $4,084 | $18,314 |
| 2014 | $2,389 | $15,656 | $3,004 | $12,653 |
Property History
| Date | Event | Price | Change | Sq Ft Price |
|---|---|---|---|---|
| 04/21/2025 04/21/25 | Pending | -- | -- | -- |
| 03/27/2025 03/27/25 | Price Changed | $639,000 | -1.5% | $225 / Sq Ft |
| 12/18/2024 12/18/24 | For Sale | $649,000 | 0.0% | $229 / Sq Ft |
| 12/15/2024 12/15/24 | Pending | -- | -- | -- |
| 11/20/2024 11/20/24 | Price Changed | $649,000 | -2.4% | $229 / Sq Ft |
| 10/02/2024 10/02/24 | Price Changed | $665,000 | -1.5% | $234 / Sq Ft |
| 08/23/2024 08/23/24 | For Sale | $675,000 | 0.0% | $238 / Sq Ft |
| 08/23/2024 08/23/24 | Off Market | $675,000 | -- | -- |
| 08/10/2024 08/10/24 | For Sale | $675,000 | -- | $238 / Sq Ft |
Deed History
| Date | Type | Sale Price | Title Company |
|---|---|---|---|
| Quit Claim Deed | -- | Priority Title & Escrow | |
| Quit Claim Deed | -- | Priority Title & Escrow | |
| Special Warranty Deed | -- | None Listed On Document | |
| Interfamily Deed Transfer | -- | Chicago Title Agency Inc | |
| Special Warranty Deed | $185,000 | Fidelity National Title Agen | |
| Trustee Deed | $322,265 | None Available | |
| Interfamily Deed Transfer | -- | Transnation Title Ins Co | |
| Warranty Deed | $390,000 | Transnation Title Ins Co | |
| Warranty Deed | -- | First American Title Insuran | |
| Cash Sale Deed | $43,500 | Old Republic Title Agency | |
| Interfamily Deed Transfer | -- | -- |
Mortgage History
| Date | Status | Loan Amount | Loan Type |
|---|---|---|---|
| Open | $23,000 | New Conventional | |
| Closed | $23,000 | New Conventional | |
| Previous Owner | $300,000 | New Conventional | |
| Previous Owner | $50,000 | Future Advance Clause Open End Mortgage | |
| Previous Owner | $230,000 | New Conventional | |
| Previous Owner | $148,000 | New Conventional | |
| Previous Owner | $300,000 | Balloon | |
| Previous Owner | $247,500 | Credit Line Revolving | |
| Previous Owner | $84,000 | Construction |
Similar Homes in Gold Canyon, AZ
Source: Arizona Regional Multiple Listing Service (ARMLS)
MLS Number: 6742466
APN: 104-72-110
- 9736 E Sleepy Hollow Trail
- 6939 S Red Hills Rd
- 9212 E Cedar Basin Ln
- 11900 E Fossil Springs Dr
- 11910 E Amanda Rd
- 11571 E Chevelon Trail
- 11674 E Yeager Canyon
- 8957 E Rainier Dr
- 7165 S Bruins Rd
- 9537 E Flint Dr
- 12047 E Sereno Rd
- 10322 E Breathless Ave
- 9573 E Flint Dr
- 8900 E Rainier Dr
- 11995 E Pivot Peak
- 8879 E Amber Sun Way
- 8965 E Red Mountain Ln
- 6208 S Eagle Pass Rd
- 9827 E Fortuna Ave
- 9548 E Kiva Ln
