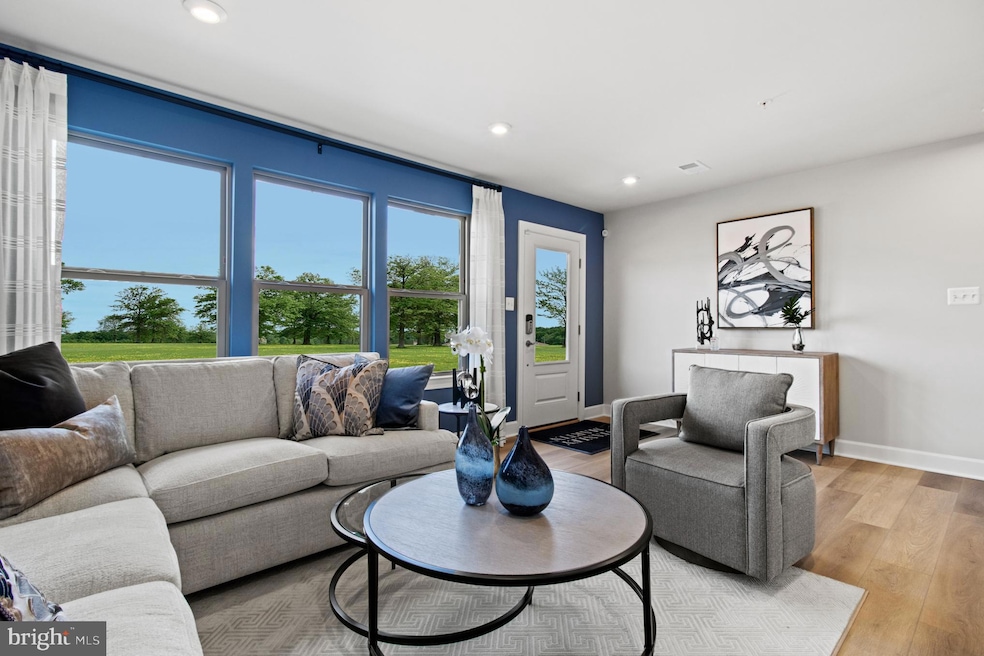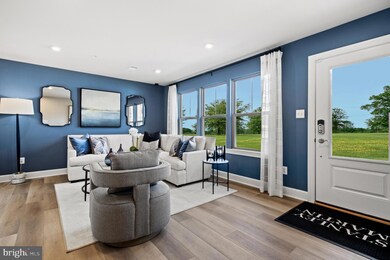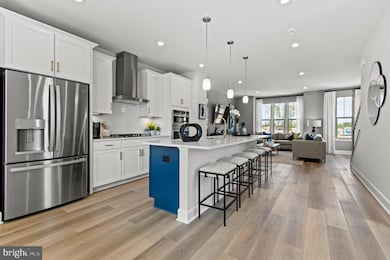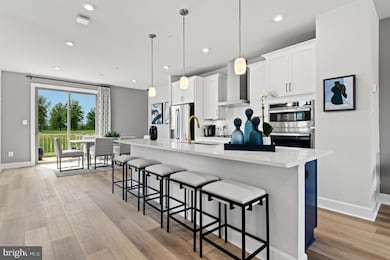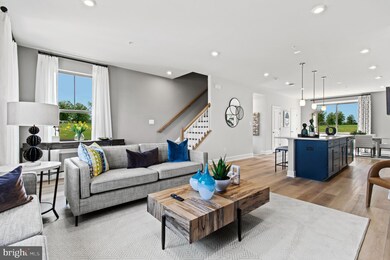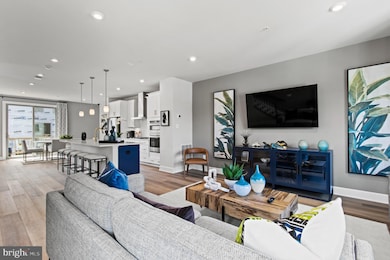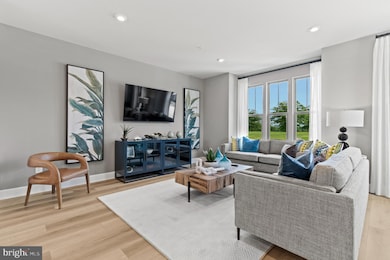
7007 Savannah Dr Brandywine, MD 20613
Estimated payment $3,555/month
Highlights
- New Construction
- Contemporary Architecture
- Double Oven
- Open Floorplan
- Jogging Path
- 2 Car Attached Garage
About This Home
Welcome to The Jenkins, an exceptional townhome in this sought-after, award-winning community! This spacious home offers incredible value with 3 bedrooms, 2 full baths, and 2 half baths—perfect for families or those who love to entertain.
The Jenkins features a versatile loft and a stunning rooftop terrace, providing additional space for relaxation, work, or entertainment. It also boasts a unique, one-of-a-kind walk-in pantry, offering ample storage for all your culinary needs. The heart of the home showcases a beautiful island that comfortably seats up to six people, making it ideal for casual dining or hosting gatherings.
Enjoy the convenience of a 2-car garage plus a generous driveway for extra parking. Nestled in a serene, tree-lined setting, The Jenkins offers a peaceful retreat while keeping you close to shopping, restaurants, and all the amenities you need.
Don't miss this opportunity to own a home in this prestigious community at an unbeatable price. With its ample living space, thoughtful design, and prime location, this property is truly one-of-a-kind. Schedule your viewing today to experience everything The Jenkins has to offer!
*The photos shown are from a similar home.
Townhouse Details
Home Type
- Townhome
Lot Details
- 1,540 Sq Ft Lot
- Property is in excellent condition
HOA Fees
- $138 Monthly HOA Fees
Parking
- 2 Car Attached Garage
- Rear-Facing Garage
Home Design
- New Construction
- Contemporary Architecture
- Slab Foundation
- Brick Front
Interior Spaces
- 2,309 Sq Ft Home
- Property has 3 Levels
- Open Floorplan
- Ceiling height of 9 feet or more
- ENERGY STAR Qualified Windows
- Combination Kitchen and Dining Room
Kitchen
- Double Oven
- Cooktop
- Microwave
- Dishwasher
- Kitchen Island
Flooring
- Carpet
- Ceramic Tile
- Luxury Vinyl Plank Tile
Bedrooms and Bathrooms
- 3 Bedrooms
Accessible Home Design
- More Than Two Accessible Exits
Schools
- Brandywine Elementary School
- Gwynn Park Middle School
- Gwynn Park High School
Utilities
- Central Heating and Cooling System
- Underground Utilities
- 60+ Gallon Tank
Listing and Financial Details
- Tax Lot C11
Community Details
Overview
- Association fees include snow removal, trash, lawn maintenance, road maintenance
- Built by Stanley Martin Homes
- The Woodlands Subdivision, Jenkins Floorplan
Amenities
- Picnic Area
- Common Area
Recreation
- Community Playground
- Jogging Path
Map
Home Values in the Area
Average Home Value in this Area
Property History
| Date | Event | Price | Change | Sq Ft Price |
|---|---|---|---|---|
| 03/06/2025 03/06/25 | For Sale | $519,990 | -- | $225 / Sq Ft |
Similar Homes in Brandywine, MD
Source: Bright MLS
MLS Number: MDPG2143736
- 7009 Savannah Dr
- 7003 Savannah Dr
- 7013 Savannah Dr
- 12707 Cricket Song Way
- 12709 Cricket Song Way
- 12711 Cricket Song Way
- 12713 Cricket Song Way
- 12715 Cricket Song Way
- 7026 Woodlands Green Rd
- 7028 Woodlands Green Rd
- 7022 Woodlands Green Rd
- 7012 Woodlands Green Rd
- 7007 Gladebrook Rd
- 12620 Knottwood Ln
- 12405 Morano Dr
- 6707 Burch Hill Rd
- 6904 Burch Hill Rd
- 6600 Old Marbury Rd
- 13010 Davenport Dr
- 12500 Madison Park Ct
