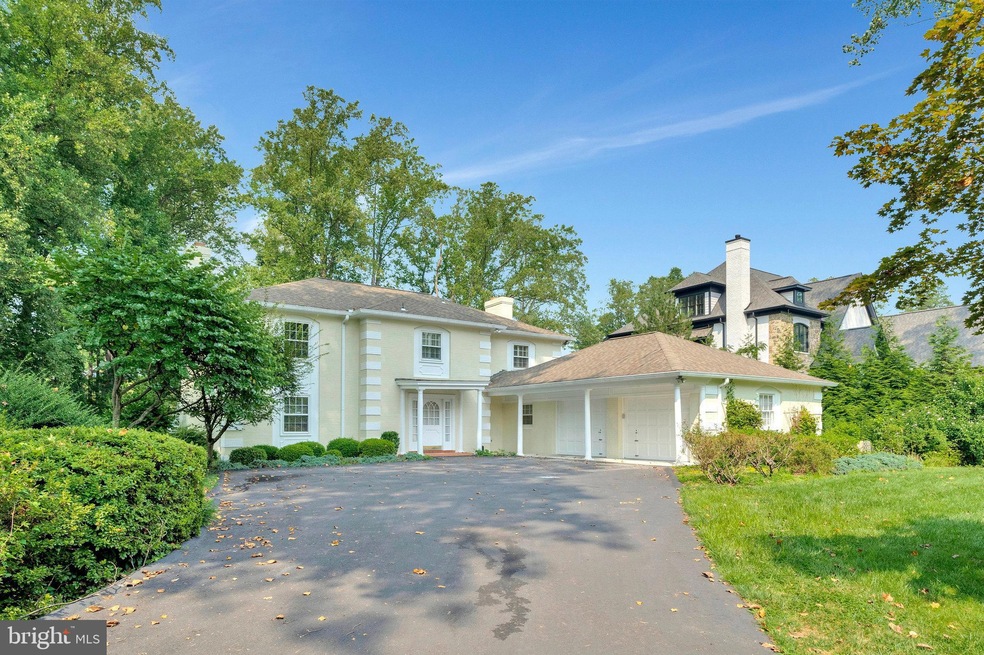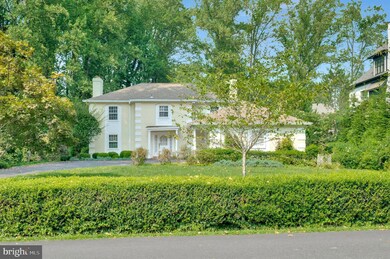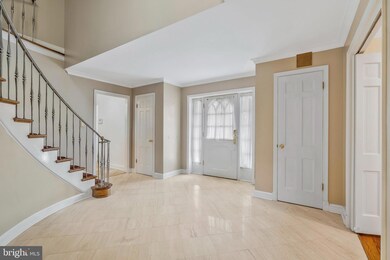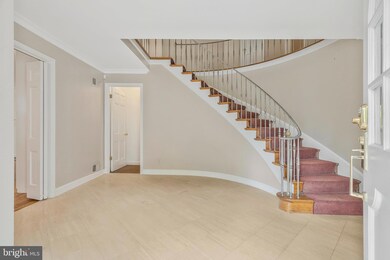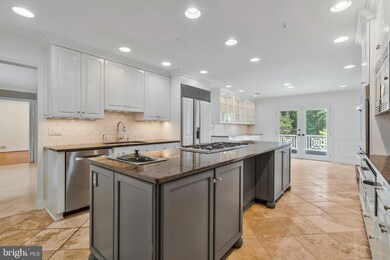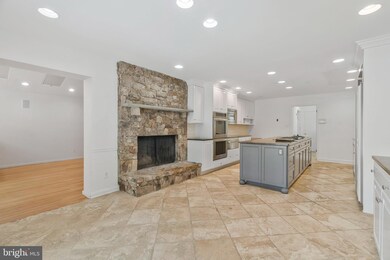
7008 Arbor Ln McLean, VA 22101
Highlights
- In Ground Pool
- 0.71 Acre Lot
- Deck
- Churchill Road Elementary School Rated A
- Colonial Architecture
- Recreation Room
About This Home
As of September 2024Great opportunity to own in Langley Forest! 0.7 acres-flat yard with pool. Spacious rooms on the interior with lots of flex space. Light & bright foyer. Living room & formal dining room on main level, along with kitchen with stainless steel appliances, & large island. Space for kitchen table. Kitchen open to family room and sun room with skylights. Sun room with access to deck. Amazing space for entertaining or everyday living. Mud room with garage access, powder room & laundry space. Shower in mud room area.
Upper level that offers 4 BR's and 2 full bathrooms, including spacious Primary Bedroom suite. All bedrooms with hardwood flooring. Primary Bedroom suite with built-ins and spacious Primary Bathroom. Primary bathroom with soaking tub, shower & access to huge walk-in closet.
Walk-out lower level to covered patio & backyard. Large rec room with wet bar area & access to bathroom. Multiple utility rooms with storage. Bonus room in LL.
House with Generator. Large deck overlooking HUGE backyard, 0.7 acres. Great backyard with privacy.
Great bones and infrastructure to make your own. Churchill Road, Cooper & Langley school pyramid. Public water & sewer. No HOA.
Roof=2018
HVAC=2018
Hot Water Heater=2022
Home Details
Home Type
- Single Family
Est. Annual Taxes
- $17,742
Year Built
- Built in 1966
Lot Details
- 0.71 Acre Lot
- Property is Fully Fenced
- Property is in good condition
- Property is zoned 110
Parking
- 2 Car Attached Garage
- 4 Driveway Spaces
- Front Facing Garage
- On-Street Parking
Home Design
- Colonial Architecture
- Slab Foundation
- Vinyl Siding
- Brick Front
Interior Spaces
- Property has 3 Levels
- Traditional Floor Plan
- Wet Bar
- Central Vacuum
- Built-In Features
- Chair Railings
- Crown Molding
- Ceiling Fan
- Skylights
- Recessed Lighting
- 3 Fireplaces
- Wood Burning Fireplace
- Fireplace Mantel
- Window Treatments
- Mud Room
- Entrance Foyer
- Family Room
- Living Room
- Formal Dining Room
- Recreation Room
- Bonus Room
- Game Room
- Sun or Florida Room
- Utility Room
Kitchen
- Eat-In Kitchen
- Built-In Double Oven
- Cooktop
- Built-In Microwave
- Dishwasher
- Stainless Steel Appliances
- Kitchen Island
- Disposal
Flooring
- Wood
- Carpet
- Tile or Brick
Bedrooms and Bathrooms
- 4 Bedrooms
- En-Suite Primary Bedroom
- En-Suite Bathroom
- Walk-In Closet
- Soaking Tub
Laundry
- Laundry Room
- Laundry on main level
- Dryer
- Washer
Basement
- Walk-Out Basement
- Exterior Basement Entry
- Sump Pump
- Natural lighting in basement
Outdoor Features
- In Ground Pool
- Deck
Schools
- Churchill Road Elementary School
- Cooper Middle School
- Langley High School
Utilities
- Central Air
- Heating System Uses Oil
- Heat Pump System
- Electric Water Heater
- Municipal Trash
Community Details
- No Home Owners Association
- Langley Forest Subdivision
Listing and Financial Details
- Tax Lot 45
- Assessor Parcel Number 0214 11 0045
Map
Home Values in the Area
Average Home Value in this Area
Property History
| Date | Event | Price | Change | Sq Ft Price |
|---|---|---|---|---|
| 09/30/2024 09/30/24 | Sold | $1,750,000 | +2.9% | $374 / Sq Ft |
| 08/18/2024 08/18/24 | Pending | -- | -- | -- |
| 08/15/2024 08/15/24 | For Sale | $1,700,000 | -- | $363 / Sq Ft |
Tax History
| Year | Tax Paid | Tax Assessment Tax Assessment Total Assessment is a certain percentage of the fair market value that is determined by local assessors to be the total taxable value of land and additions on the property. | Land | Improvement |
|---|---|---|---|---|
| 2024 | $18,297 | $1,501,670 | $1,011,000 | $490,670 |
| 2023 | $16,332 | $1,375,740 | $903,000 | $472,740 |
| 2022 | $16,381 | $1,363,550 | $903,000 | $460,550 |
| 2021 | $15,872 | $1,293,070 | $878,000 | $415,070 |
| 2020 | $15,490 | $1,253,190 | $878,000 | $375,190 |
| 2019 | $16,040 | $1,297,540 | $878,000 | $419,540 |
| 2018 | $14,328 | $1,245,950 | $844,000 | $401,950 |
| 2017 | $14,851 | $1,225,190 | $844,000 | $381,190 |
| 2016 | $14,878 | $1,230,080 | $844,000 | $386,080 |
| 2015 | $13,411 | $1,147,170 | $774,000 | $373,170 |
| 2014 | $12,418 | $1,062,280 | $704,000 | $358,280 |
Mortgage History
| Date | Status | Loan Amount | Loan Type |
|---|---|---|---|
| Open | $2,700,000 | Credit Line Revolving | |
| Previous Owner | $426,000 | New Conventional | |
| Previous Owner | $100,000 | Credit Line Revolving |
Deed History
| Date | Type | Sale Price | Title Company |
|---|---|---|---|
| Deed | $1,750,000 | Premier Title | |
| Deed | -- | -- | |
| Deed | $169,500 | -- |
Similar Homes in McLean, VA
Source: Bright MLS
MLS Number: VAFX2196034
APN: 0214-11-0045
- 7004 River Oaks Dr
- 743 Lawton St
- 725 Lawton St
- 6913 Benjamin St
- 6811 Wemberly Way
- 6807 Lupine Ln
- 935 Dead Run Dr
- 7004 Green Oak Dr
- 6722 Lucy Ln
- 938 Dead Run Dr
- 620 Rivercrest Dr
- 825 Whann Ave
- 612 Rivercrest Dr
- 900 Whann Ave
- 913 Whann Ave
- 1100 Balls Hill Rd
- 954 MacKall Farms Ln
- 7221 Churchill Rd
- 1109 Ingleside Ave
- 7419 Georgetown Ct
