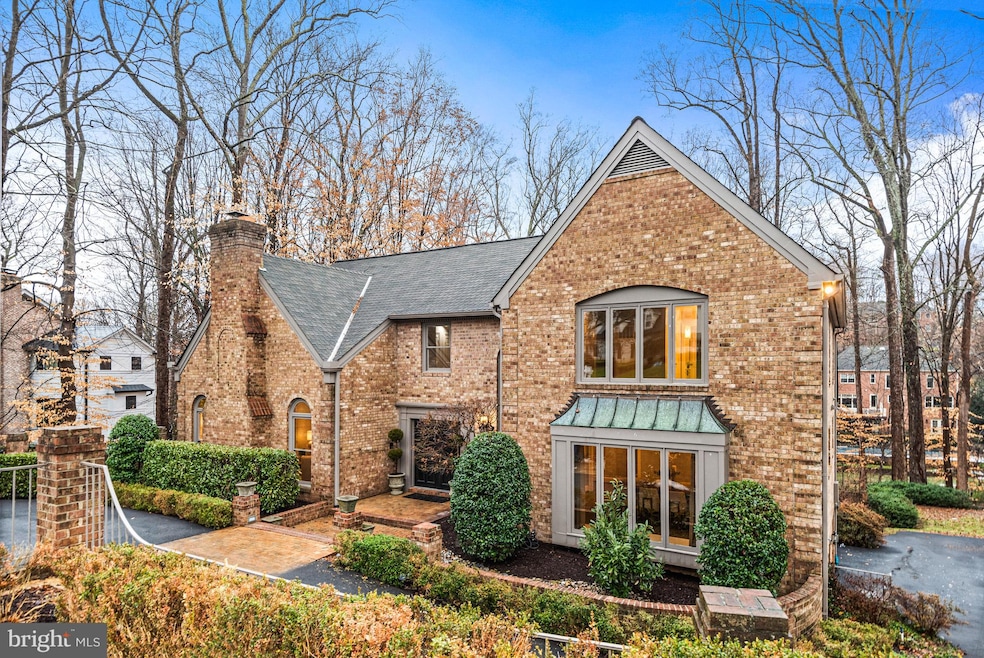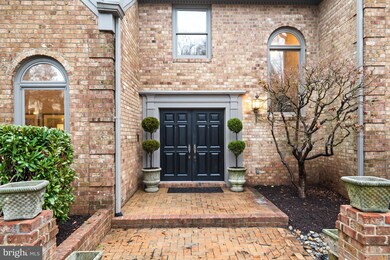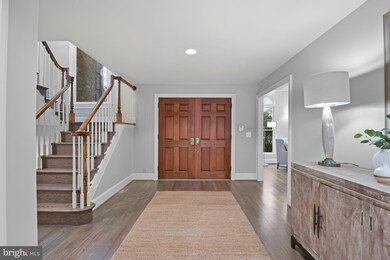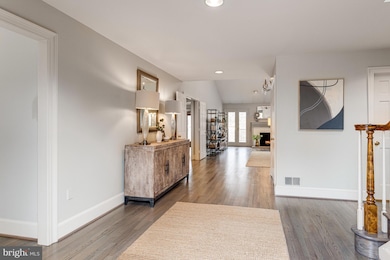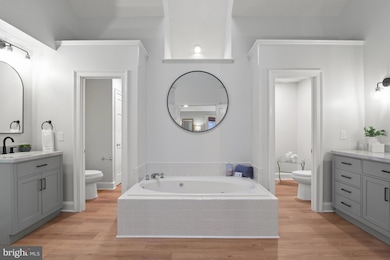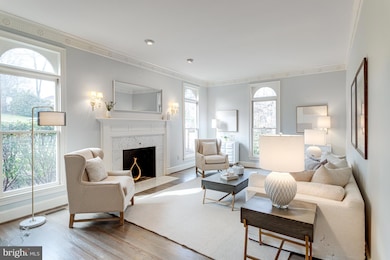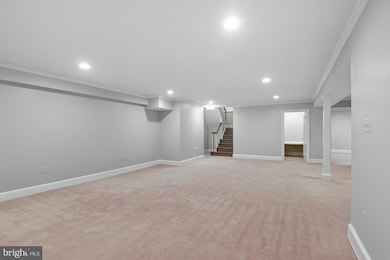
7008 Green Oak Dr McLean, VA 22101
Highlights
- View of Trees or Woods
- Open Floorplan
- Deck
- Churchill Road Elementary School Rated A
- Colonial Architecture
- Recreation Room
About This Home
As of March 2025Nestled on a tree-lined .66-acre cul-de-sac lot in the established and private River Oaks neighborhood adjacent to Scott’s Run Nature Preserve, this beautiful 6 Bedroom, 6 Full and 1 Half Bathroom all brick home with effortless main level living boasts over 6000sf of finished living space on 3 spacious levels. Located in the top-rated Langley High School pyramid, the home was recently refreshed, making it an ideal retreat for everyday living, lively entertaining, and intimate gatherings.
The heart of the home is the expansive Kitchen equipped with granite countertops, a large island, and stainless steel appliances, including side-by-side refrigerator, double GE wall ovens, and two Bosch dishwashers. The space opens to the breathtaking Breakfast Room which is bathed in natural light from greenhouse-like windows and skylights with serene views of the private wooded backyard.
The rest of the main level balances functionality and beauty. The formal Living Room, located in the front of the home, with its beautiful hardwood floors, delicate decorative moldings, large arched windows, and wood burning Fireplace, is ready to welcome guests or provide space for a private retreat from the rest of the house. The large Dining Room, with floor to ceiling windows, is conveniently connected to the Kitchen by a Butler’s Pantry, ensuring seamless and gracious hosting. While the Family Room, with its vaulted ceilings, wood-burning Fireplace, and two sets of French doors to the upper terrace overlooking the property, is a place where memories are made.
Retreat to the luxurious main-level Primary Suite where vaulted ceilings, hardwood floors, two more sets of French Doors and dual walk-in closets offer a quiet respite. Step out to the upper terrace to take in the air with your morning coffee or unwind in the recently refreshed Bathroom, featuring new dual vanities, a soaking tub, separate shower, two water closets, and a third walk-in closet.
Upstairs, an open landing anchors three oversized Bedrooms, each with its own updated ensuite bathroom, creating private spaces for family or guests. The walkout lower level is equally impressive, featuring a spacious Recreation Room with another wood-burning Fireplace and double French Doors to the lower level deck and yard, two additional Bedrooms with ensuite Baths, a massive storage room, and direct access to the two-car Garage.
Outside, the story continues with tranquil surroundings and thoughtful updates. The main-level deck, replaced in 2019 and recently resealed, provides the perfect setting for al fresco dining or quiet reflection. Situated near Scott's Run Nature Preserve and Langley Swim and Tennis Club, this home offers easy access to outdoor adventures and community amenities. With close proximity to I-495, the GW Parkway, Dulles Toll Road, Tysons, and downtown McLean, convenience is at your doorstep.
Home Details
Home Type
- Single Family
Est. Annual Taxes
- $16,383
Year Built
- Built in 1984
Lot Details
- 0.66 Acre Lot
- Backs to Trees or Woods
- Property is zoned 110
Parking
- 2 Car Direct Access Garage
- Basement Garage
- Parking Storage or Cabinetry
- Side Facing Garage
Home Design
- Colonial Architecture
- Brick Exterior Construction
- Slab Foundation
- Asphalt Roof
Interior Spaces
- Property has 3 Levels
- Open Floorplan
- Cathedral Ceiling
- Ceiling Fan
- Skylights
- Recessed Lighting
- 3 Fireplaces
- Wood Burning Fireplace
- Marble Fireplace
- Fireplace Mantel
- Brick Fireplace
- French Doors
- Family Room Off Kitchen
- Living Room
- Formal Dining Room
- Den
- Recreation Room
- Views of Woods
Kitchen
- Breakfast Room
- Built-In Double Oven
- Cooktop
- Microwave
- Dishwasher
- Kitchen Island
- Compactor
- Disposal
Flooring
- Wood
- Carpet
- Tile or Brick
Bedrooms and Bathrooms
- En-Suite Primary Bedroom
- En-Suite Bathroom
- Walk-In Closet
Laundry
- Laundry Room
- Laundry on main level
- Dryer
- Washer
Finished Basement
- Walk-Out Basement
- Exterior Basement Entry
Outdoor Features
- Deck
Schools
- Churchill Road Elementary School
- Cooper Middle School
- Langley High School
Utilities
- Forced Air Zoned Heating and Cooling System
- Air Source Heat Pump
- Electric Water Heater
- Septic Tank
Community Details
- No Home Owners Association
- River Oaks Subdivision
Listing and Financial Details
- Tax Lot 6R1
- Assessor Parcel Number 0212 03 0006R1
Map
Home Values in the Area
Average Home Value in this Area
Property History
| Date | Event | Price | Change | Sq Ft Price |
|---|---|---|---|---|
| 03/14/2025 03/14/25 | Sold | $2,135,000 | -2.7% | $348 / Sq Ft |
| 02/14/2025 02/14/25 | Pending | -- | -- | -- |
| 02/01/2025 02/01/25 | For Sale | $2,195,000 | -- | $358 / Sq Ft |
Tax History
| Year | Tax Paid | Tax Assessment Tax Assessment Total Assessment is a certain percentage of the fair market value that is determined by local assessors to be the total taxable value of land and additions on the property. | Land | Improvement |
|---|---|---|---|---|
| 2024 | $16,383 | $1,386,600 | $867,000 | $519,600 |
| 2023 | $15,804 | $1,372,460 | $858,000 | $514,460 |
| 2022 | $15,950 | $1,367,370 | $858,000 | $509,370 |
| 2021 | $15,308 | $1,279,380 | $780,000 | $499,380 |
| 2020 | $15,436 | $1,279,380 | $780,000 | $499,380 |
| 2019 | $15,436 | $1,279,380 | $780,000 | $499,380 |
| 2018 | $14,713 | $1,279,380 | $780,000 | $499,380 |
| 2017 | $15,525 | $1,311,260 | $780,000 | $531,260 |
| 2016 | $15,493 | $1,311,260 | $780,000 | $531,260 |
| 2015 | $17,683 | $1,552,460 | $975,000 | $577,460 |
| 2014 | $16,627 | $1,463,040 | $975,000 | $488,040 |
Mortgage History
| Date | Status | Loan Amount | Loan Type |
|---|---|---|---|
| Open | $2,028,250 | VA | |
| Closed | $2,028,250 | VA | |
| Previous Owner | $730,373 | Adjustable Rate Mortgage/ARM | |
| Previous Owner | $720,000 | Adjustable Rate Mortgage/ARM | |
| Previous Owner | $850,000 | Purchase Money Mortgage |
Deed History
| Date | Type | Sale Price | Title Company |
|---|---|---|---|
| Deed | $2,135,000 | First American Title | |
| Deed | $2,135,000 | First American Title | |
| Deed | $949,000 | -- |
Similar Homes in McLean, VA
Source: Bright MLS
MLS Number: VAFX2217712
APN: 0212-03-0006R1
- 7004 Green Oak Dr
- 620 Rivercrest Dr
- 612 Rivercrest Dr
- 725 Lawton St
- 7004 River Oaks Dr
- 6807 Lupine Ln
- 743 Lawton St
- 6811 Wemberly Way
- 6722 Lucy Ln
- 6913 Benjamin St
- 825 Whann Ave
- 900 Whann Ave
- 6801 Capri Place
- 8601 Carlynn Dr
- 6411 83rd Place
- 935 Dead Run Dr
- 8501 River Rock Terrace
- 913 Whann Ave
- 6427 83rd Place
- 938 Dead Run Dr
