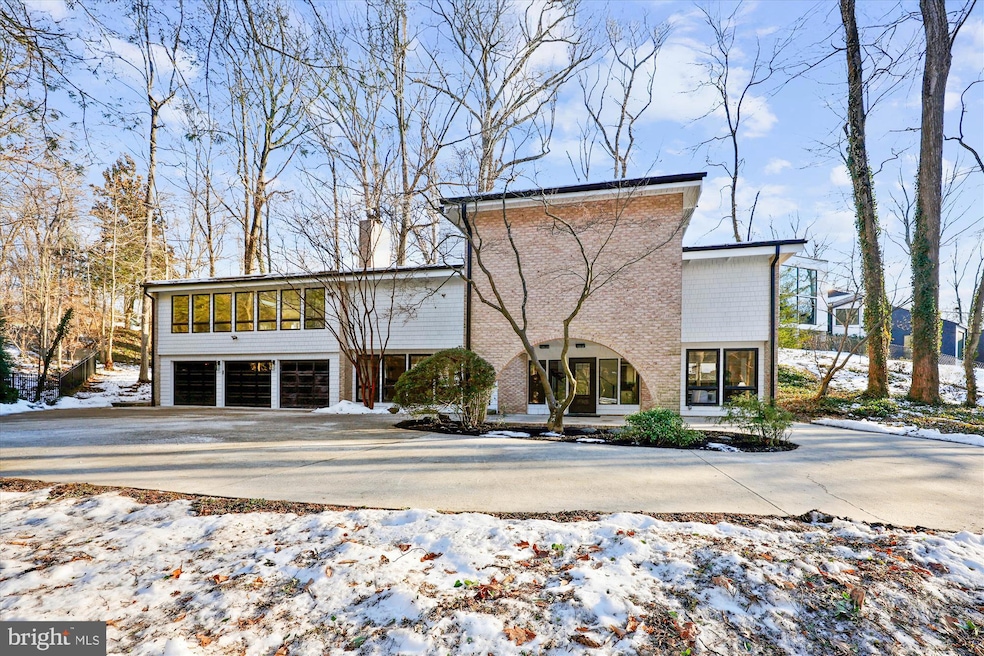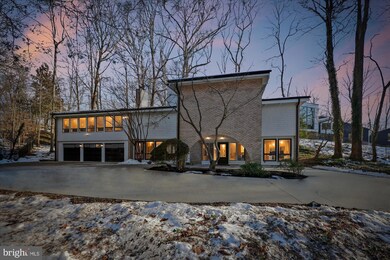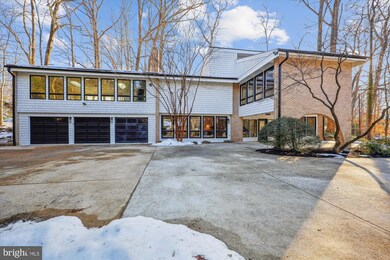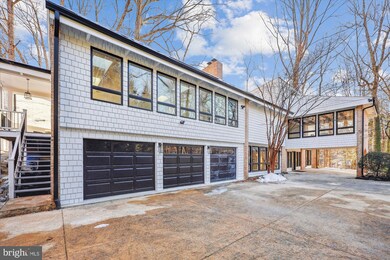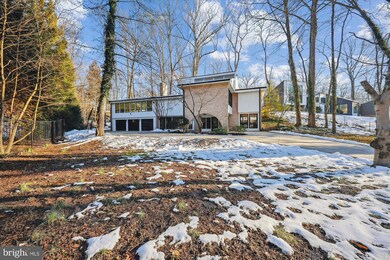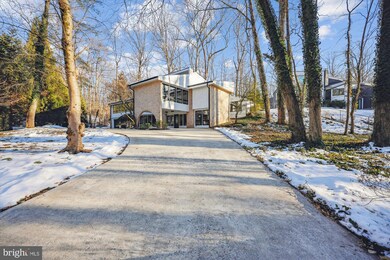
7009 Crail Dr Bethesda, MD 20817
Bannockburn NeighborhoodHighlights
- Guest House
- Gourmet Kitchen
- Contemporary Architecture
- Bannockburn Elementary School Rated A
- Deck
- Private Lot
About This Home
As of March 2025Welcome to this contemporary and breathtaking home in the prestigious Bannockburn Community. As you drive up to this wonderful property, you can appreciate the tranquility and privacy, offered! The private gate leads to a unique and large driveway, with an undercover parking and three car garage. This home is ideal for entertaining from the open space between the living room and dining room, and the gourmet kitchen with access to a stone patio. As you walk through, you will appreciate the fine details throughout and walls of windows with gleaming natural light and a view to this to glorious nestled property. Upstairs you have 4 bedrooms, 3 full bathrooms with two great rooms, ideal for a family room or playroom. From there, you have a large studio or work room with a private entrance. In the back yard, you have a detached two level building, perfect for storing on the first floor and a studio on the second floor. This home has it all! Come and take a look for yourself.
Home Details
Home Type
- Single Family
Est. Annual Taxes
- $22,033
Year Built
- Built in 1964
Lot Details
- 0.64 Acre Lot
- Property is Fully Fenced
- Stone Retaining Walls
- Private Lot
- Wooded Lot
- Property is in excellent condition
- Property is zoned R200
Parking
- 3 Car Attached Garage
- Parking Storage or Cabinetry
- Front Facing Garage
- Garage Door Opener
- Driveway
Home Design
- Contemporary Architecture
- Studio
- Brick Exterior Construction
- Cedar
Interior Spaces
- Property has 2 Levels
- Wet Bar
- Beamed Ceilings
- Ceiling Fan
- Skylights
- Recessed Lighting
- 2 Fireplaces
- Fireplace Mantel
- Dining Area
- Flood Lights
- Attic
Kitchen
- Gourmet Kitchen
- Breakfast Area or Nook
- Butlers Pantry
- Gas Oven or Range
- Six Burner Stove
- Extra Refrigerator or Freezer
- Dishwasher
- Stainless Steel Appliances
- Disposal
Flooring
- Wood
- Laminate
Bedrooms and Bathrooms
- 4 Bedrooms
- En-Suite Bathroom
- Walk-In Closet
Laundry
- Laundry on upper level
- Front Loading Dryer
- Front Loading Washer
Outdoor Features
- Deck
- Patio
- Terrace
- Office or Studio
- Outdoor Storage
- Utility Building
- Outbuilding
Additional Homes
- Guest House
Schools
- Bannockburn Elementary School
- Thomas W. Pyle Middle School
- Walt Whitman High School
Utilities
- Forced Air Heating and Cooling System
- Radiator
- Geothermal Heating and Cooling
- Natural Gas Water Heater
Community Details
- No Home Owners Association
- Bannockburn Subdivision
Listing and Financial Details
- Tax Lot 31
- Assessor Parcel Number 160700611900
Map
Home Values in the Area
Average Home Value in this Area
Property History
| Date | Event | Price | Change | Sq Ft Price |
|---|---|---|---|---|
| 03/04/2025 03/04/25 | Sold | $2,199,000 | 0.0% | $337 / Sq Ft |
| 02/04/2025 02/04/25 | Pending | -- | -- | -- |
| 01/30/2025 01/30/25 | For Sale | $2,199,000 | +42.0% | $337 / Sq Ft |
| 12/19/2012 12/19/12 | Sold | $1,549,000 | -3.1% | $362 / Sq Ft |
| 11/10/2012 11/10/12 | Pending | -- | -- | -- |
| 10/03/2012 10/03/12 | Price Changed | $1,599,000 | -5.7% | $374 / Sq Ft |
| 08/01/2012 08/01/12 | Price Changed | $1,695,000 | -3.1% | $396 / Sq Ft |
| 06/22/2012 06/22/12 | Price Changed | $1,750,000 | -2.7% | $409 / Sq Ft |
| 05/01/2012 05/01/12 | Price Changed | $1,799,000 | -4.1% | $421 / Sq Ft |
| 03/02/2012 03/02/12 | For Sale | $1,875,000 | -- | $438 / Sq Ft |
Tax History
| Year | Tax Paid | Tax Assessment Tax Assessment Total Assessment is a certain percentage of the fair market value that is determined by local assessors to be the total taxable value of land and additions on the property. | Land | Improvement |
|---|---|---|---|---|
| 2024 | $22,033 | $1,826,667 | $0 | $0 |
| 2023 | $19,287 | $1,663,833 | $0 | $0 |
| 2022 | $16,764 | $1,501,000 | $725,400 | $775,600 |
| 2021 | $8,272 | $1,496,800 | $0 | $0 |
| 2020 | $8,272 | $1,492,600 | $0 | $0 |
| 2019 | $16,450 | $1,488,400 | $725,400 | $763,000 |
| 2018 | $16,448 | $1,488,400 | $725,400 | $763,000 |
| 2017 | $17,250 | $1,488,400 | $0 | $0 |
| 2016 | $10,845 | $1,502,700 | $0 | $0 |
| 2015 | $10,845 | $1,185,267 | $0 | $0 |
| 2014 | $10,845 | $1,110,533 | $0 | $0 |
Mortgage History
| Date | Status | Loan Amount | Loan Type |
|---|---|---|---|
| Open | $1,759,200 | New Conventional | |
| Closed | $1,759,200 | New Conventional | |
| Previous Owner | $926,800 | Purchase Money Mortgage | |
| Previous Owner | $926,800 | Purchase Money Mortgage |
Deed History
| Date | Type | Sale Price | Title Company |
|---|---|---|---|
| Deed | $2,199,000 | Fidelity National Title | |
| Deed | $2,199,000 | Fidelity National Title | |
| Deed | $1,549,000 | Fidelity Natl Title Ins Co | |
| Deed | $1,324,000 | -- | |
| Deed | $1,324,000 | -- |
Similar Homes in Bethesda, MD
Source: Bright MLS
MLS Number: MDMC2163938
APN: 07-00611900
- 7115 Crail Dr
- 6929 Carmichael Ave
- 7025 Selkirk Dr
- 6313 W Halbert Rd
- 6620 Elgin Ln
- 7316 Helmsdale Rd
- 7708 Beech Tree Rd
- 6307 Crathie Ln
- 7548 Sebago Rd
- 6700 Pyle Rd
- 6506 Callander Dr
- 6815 Barr Rd
- 7401 Honesty Way
- 6603 Pyle Rd
- 7030 Winterberry Ln
- 7509 Arden Rd
- 7807 Winterberry Place
- 6715 Landon Ln
- 7605 Arnet Ln
- 6501 Fallwind Ln
