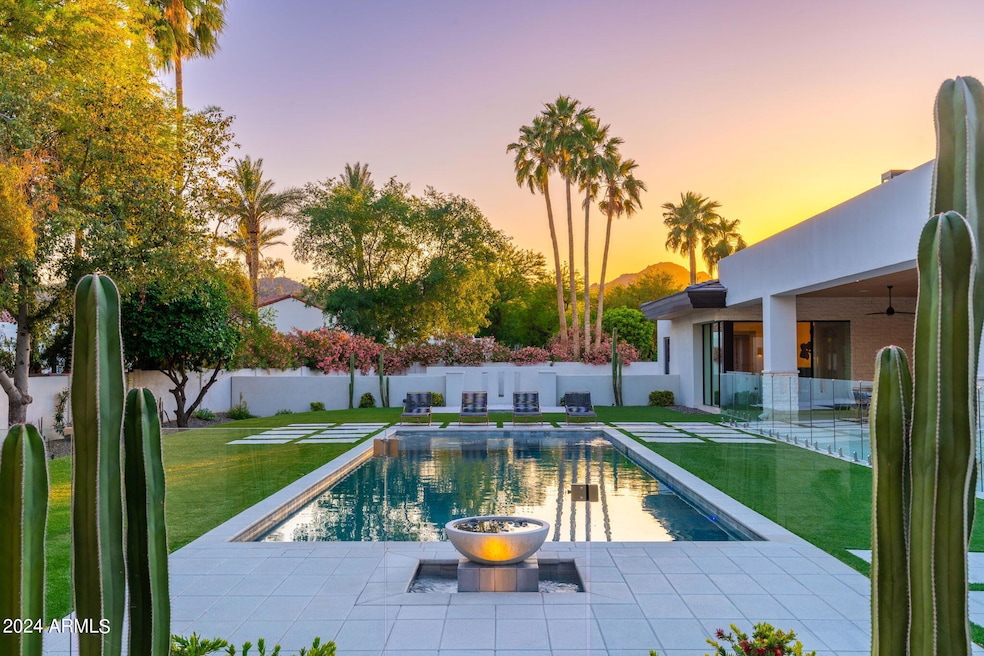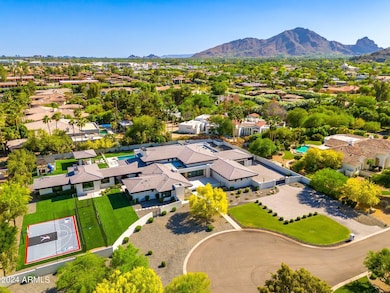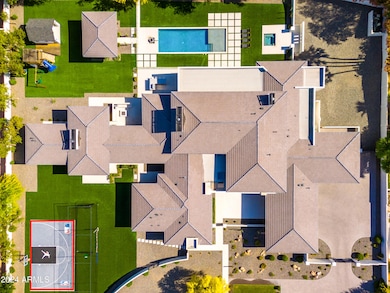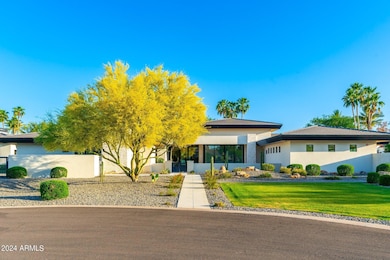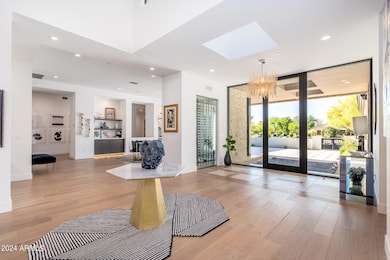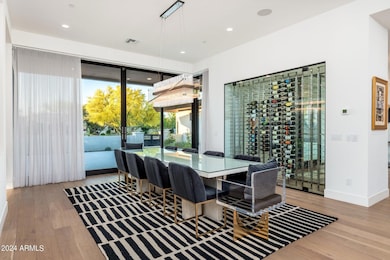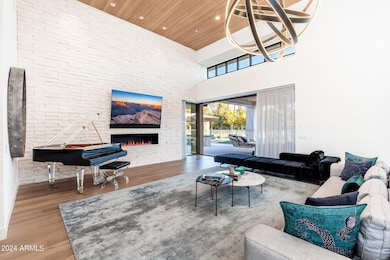
7009 E Avenida el Alba Paradise Valley, AZ 85253
Paradise Valley NeighborhoodEstimated payment $71,693/month
Highlights
- Guest House
- Heated Spa
- 1.47 Acre Lot
- Kiva Elementary School Rated A
- Gated Parking
- Mountain View
About This Home
Contemporary estate nestled on 1.47 acres with 6 bedrooms plus a den, 6.5 bathrooms, and a 5-car garage, this home offers ample space and flexibility for comfortable living and hosting. The large primary suite boasts a flexible bonus room, perfect for an exercise area, nursery, or office. High-end finishes adorn the interior, complemented by Wolf and Sub-Zero appliances in the gourmet kitchen. Step outside to your private entertainment oasis featuring a pool, spa, barbecue area, fire pit, basketball court, batting cage, and a children's playhouse. This estate includes an oversized one-bedroom guest casita with a full living room and an indoor/outdoor bar. Whether hosting guests or seeking a family retreat, this haven promises luxurious comfort and style. 8,434 square footage = 7,065 sq ft main house; 1,370 sq ft guest/pool house
6 ensuite bedrooms + kids playroom + primary bedroom retreat that can be used as a nursery, office, gym or 2nd closet. Main house is 5 bedrooms plus the bonus rooms.
1,613 sq ft 5 car garage gated motor court
3,572 sq ft of covered patios
48" tall tempered glass pool fence w/heavy duty 2205 stainless steel brackets
Temperature controlled wine wall
Roller shades window coverings - motorized window coverings
Custom drapery
Control 4 Home Automation, Security and lighting
Temperature controlled kids playhouse
Sport court w/basketball hoop
Artificial turf
Custom light fixtures
Home Details
Home Type
- Single Family
Est. Annual Taxes
- $16,414
Year Built
- Built in 2020
Lot Details
- 1.47 Acre Lot
- Desert faces the front of the property
- Cul-De-Sac
- Block Wall Fence
- Artificial Turf
- Front and Back Yard Sprinklers
- Sprinklers on Timer
- Private Yard
Parking
- 5 Car Direct Access Garage
- Side or Rear Entrance to Parking
- Garage Door Opener
- Gated Parking
Home Design
- Designed by Rains Design Architects
- Contemporary Architecture
- Wood Frame Construction
- Tile Roof
- Concrete Roof
- Foam Roof
- Stone Exterior Construction
- Stucco
Interior Spaces
- 8,434 Sq Ft Home
- 1-Story Property
- Wet Bar
- Central Vacuum
- Ceiling Fan
- Gas Fireplace
- Double Pane Windows
- Low Emissivity Windows
- Mechanical Sun Shade
- Solar Screens
- Family Room with Fireplace
- 3 Fireplaces
- Living Room with Fireplace
- Mountain Views
Kitchen
- Breakfast Bar
- Built-In Microwave
- Kitchen Island
Flooring
- Wood
- Stone
- Tile
Bedrooms and Bathrooms
- 6 Bedrooms
- Fireplace in Primary Bedroom
- Primary Bathroom is a Full Bathroom
- 6.5 Bathrooms
- Dual Vanity Sinks in Primary Bathroom
- Bathtub With Separate Shower Stall
Home Security
- Security System Owned
- Smart Home
- Fire Sprinkler System
Pool
- Heated Spa
- Heated Pool
- Fence Around Pool
- Pool Pump
Outdoor Features
- Covered patio or porch
- Outdoor Fireplace
- Fire Pit
- Gazebo
- Built-In Barbecue
- Playground
Schools
- Kiva Elementary School
- Mohave Middle School
- Saguaro High School
Utilities
- Refrigerated Cooling System
- Zoned Heating
- Heating System Uses Natural Gas
- Water Softener
- High Speed Internet
- Cable TV Available
Additional Features
- No Interior Steps
- Guest House
Listing and Financial Details
- Tax Lot 4
- Assessor Parcel Number 174-48-036
Community Details
Overview
- No Home Owners Association
- Association fees include no fees
- Built by Custom
- Views At Cheney Subdivision, Custom Floorplan
Recreation
- Sport Court
Map
Home Values in the Area
Average Home Value in this Area
Tax History
| Year | Tax Paid | Tax Assessment Tax Assessment Total Assessment is a certain percentage of the fair market value that is determined by local assessors to be the total taxable value of land and additions on the property. | Land | Improvement |
|---|---|---|---|---|
| 2025 | $16,644 | $283,116 | -- | -- |
| 2024 | $16,414 | $269,634 | -- | -- |
| 2023 | $16,414 | $507,260 | $101,450 | $405,810 |
| 2022 | $15,745 | $390,610 | $78,120 | $312,490 |
| 2021 | $16,738 | $342,530 | $68,500 | $274,030 |
| 2020 | $7,543 | $176,520 | $176,520 | $0 |
| 2019 | $9,107 | $119,830 | $23,960 | $95,870 |
| 2018 | $10,109 | $140,210 | $28,040 | $112,170 |
| 2017 | $9,111 | $144,360 | $28,870 | $115,490 |
| 2016 | $8,908 | $134,230 | $26,840 | $107,390 |
| 2015 | $8,421 | $134,230 | $26,840 | $107,390 |
Property History
| Date | Event | Price | Change | Sq Ft Price |
|---|---|---|---|---|
| 10/16/2024 10/16/24 | For Sale | $12,599,900 | +177.2% | $1,494 / Sq Ft |
| 07/03/2020 07/03/20 | Sold | $4,545,900 | +1.1% | $570 / Sq Ft |
| 12/23/2019 12/23/19 | Pending | -- | -- | -- |
| 09/25/2019 09/25/19 | For Sale | $4,495,900 | +290.9% | $564 / Sq Ft |
| 12/22/2017 12/22/17 | Sold | $1,150,000 | -22.0% | $216 / Sq Ft |
| 08/20/2017 08/20/17 | For Sale | $1,475,000 | -- | $277 / Sq Ft |
Deed History
| Date | Type | Sale Price | Title Company |
|---|---|---|---|
| Warranty Deed | $4,545,900 | Fidelity Natl Ttl Agcy Inc | |
| Special Warranty Deed | -- | Accommodation | |
| Special Warranty Deed | $1,328,000 | Chicago Title Agency Inc | |
| Special Warranty Deed | $1,152,681 | None Available | |
| Warranty Deed | $1,150,000 | Chicago Title Agency Inc | |
| Special Warranty Deed | $1,175,000 | Ltic | |
| Interfamily Deed Transfer | -- | None Available | |
| Special Warranty Deed | $1,000,000 | Transnation Title Insurance | |
| Warranty Deed | $780,000 | North American Title Agency | |
| Warranty Deed | $800,000 | North American Title Agency |
Mortgage History
| Date | Status | Loan Amount | Loan Type |
|---|---|---|---|
| Open | $2,500,000 | Commercial | |
| Previous Owner | $1,725,000 | Construction | |
| Previous Owner | $822,681 | Seller Take Back | |
| Previous Owner | $765,000 | Seller Take Back | |
| Previous Owner | $400,000 | New Conventional | |
| Previous Owner | $400,000 | New Conventional |
Similar Homes in the area
Source: Arizona Regional Multiple Listing Service (ARMLS)
MLS Number: 6757736
APN: 174-48-036
- 7003 E Avenida El Alba --
- 7272 N 71st St
- 7505 N 70th St
- 7533 N 70th St
- 7120 E Paradise Ranch Rd
- 6836 E Hummingbird Ln
- 7291 N Scottsdale Rd Unit 2009
- 7297 N Scottsdale Rd Unit 1004
- 7295 N Scottsdale Rd Unit 1004
- 7275 N Scottsdale Rd Unit 1001
- 7157 E Bronco Dr
- 7401 N Scottsdale Rd Unit 7
- 7401 N Scottsdale Rd Unit 24
- 7401 N Scottsdale Rd Unit 3
- 7201 N Mockingbird Ln
- 6940 E Indian Bend Rd
- 7610 N Mockingbird Ln
- 6921 N Joshua Tree Ln
- 6862 E Joshua Tree Ln
- 6850 E Joshua Tree Ln
