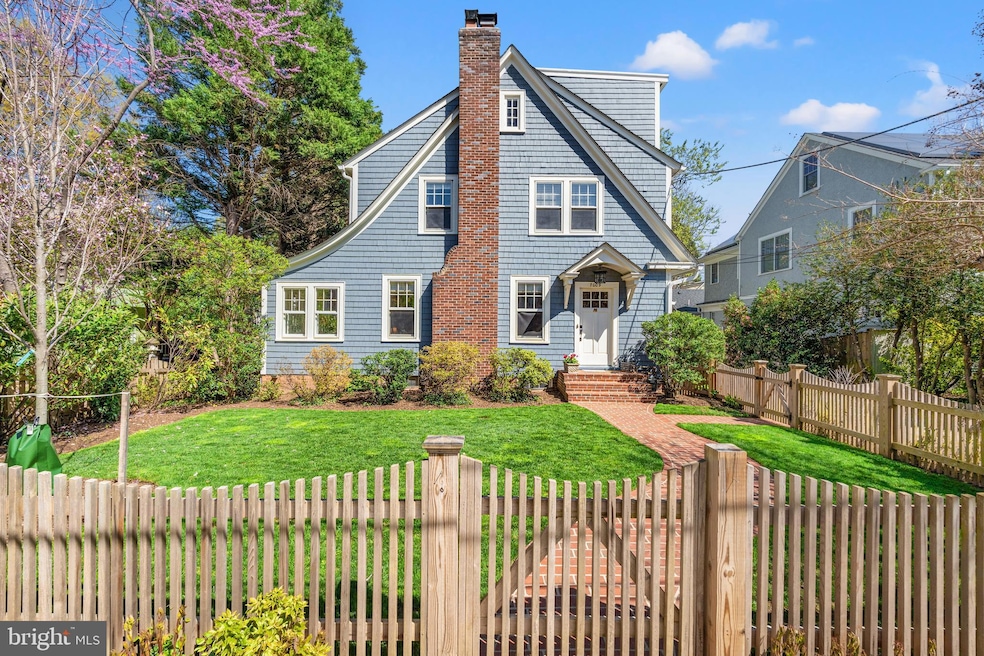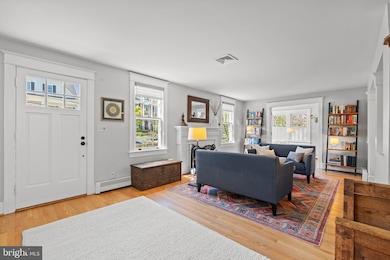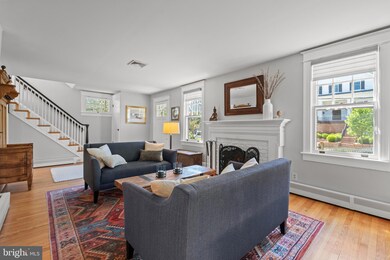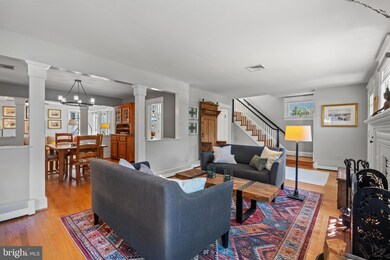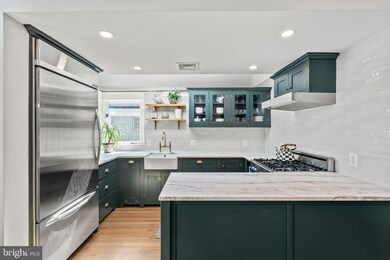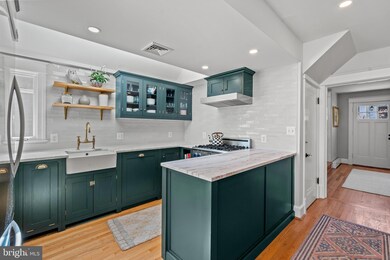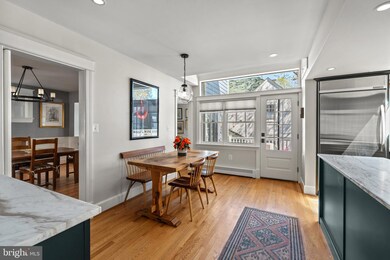
7009 Florida St Chevy Chase, MD 20815
Chevy Chase Village NeighborhoodEstimated payment $12,059/month
Highlights
- Colonial Architecture
- 1 Fireplace
- 1 Car Attached Garage
- Rosemary Hills Elementary School Rated A-
- No HOA
- Central Air
About This Home
Open Houses Cancelled - house is now under contract
Welcome to a storybook home nestled in the heart of the highly coveted Village of Section Three in Chevy Chase—where charm meets convenience in the most delightful way. Just steps from the iconic Brookville Market, Pharmacy, and the renowned La Ferme, this enchanting abode places you at the center of it all. And when you’re in the mood for a little community magic, Gazebo Park is just down the block, hosting everything from neighborhood events to impromptu playdates for kids and dogs alike.
This home has been meticulously renovated, offering an ideal flow for both everyday living and entertaining. Imagine leisurely mornings in the sun-filled DeVol kitchen, with easy access to a spacious deck that beckons for al fresco dining or afternoon relaxation. The sunroom is a versatile space, perfect for a home office, kids’ play area, or even a cozy reading nook.
With two stunning options for a primary suite—one on the second floor with a charming porch, and the other on the third level, featuring a soaring cathedral ceiling—you’ll have the flexibility to choose the perfect retreat. Recent updates elevate this home’s character to new heights, including a stunning DeVol Kitchen (2022) imported from England, a brand-new roof (2019), a refreshed primary bedroom and bath (2022), and even a replaced Carrier AC (2020).
This home isn’t just a place to live—it’s a lifestyle. A blend of modern comforts, timeless elegance, and an enviable location that offers the best of Chevy Chase living. Come make this dream home yours!
Home Details
Home Type
- Single Family
Est. Annual Taxes
- $15,780
Year Built
- Built in 1926
Lot Details
- 5,400 Sq Ft Lot
- Property is in excellent condition
- Property is zoned R60
Parking
- 1 Car Attached Garage
- 2 Driveway Spaces
- Rear-Facing Garage
Home Design
- Colonial Architecture
- Block Foundation
- Frame Construction
Interior Spaces
- Property has 4 Levels
- Ceiling Fan
- 1 Fireplace
- Basement Fills Entire Space Under The House
Kitchen
- Built-In Range
- Dishwasher
Bedrooms and Bathrooms
Laundry
- Front Loading Dryer
- Front Loading Washer
Utilities
- Central Air
- Radiator
- Natural Gas Water Heater
Community Details
- No Home Owners Association
- Chevy Chase Village Subdivision
Listing and Financial Details
- Tax Lot P52
- Assessor Parcel Number 160700461123
Map
Home Values in the Area
Average Home Value in this Area
Tax History
| Year | Tax Paid | Tax Assessment Tax Assessment Total Assessment is a certain percentage of the fair market value that is determined by local assessors to be the total taxable value of land and additions on the property. | Land | Improvement |
|---|---|---|---|---|
| 2024 | $15,780 | $1,332,967 | $0 | $0 |
| 2023 | $14,258 | $1,262,733 | $0 | $0 |
| 2022 | $12,865 | $1,192,500 | $637,000 | $555,500 |
| 2021 | $10,938 | $1,107,800 | $0 | $0 |
| 2020 | $9,642 | $1,023,100 | $0 | $0 |
| 2019 | $9,579 | $938,400 | $606,700 | $331,700 |
| 2018 | $9,602 | $938,400 | $606,700 | $331,700 |
| 2017 | $10,186 | $938,400 | $0 | $0 |
| 2016 | -- | $944,900 | $0 | $0 |
| 2015 | $9,562 | $944,900 | $0 | $0 |
| 2014 | $9,562 | $944,900 | $0 | $0 |
Property History
| Date | Event | Price | Change | Sq Ft Price |
|---|---|---|---|---|
| 04/11/2025 04/11/25 | Pending | -- | -- | -- |
| 04/10/2025 04/10/25 | For Sale | $1,925,000 | -- | $523 / Sq Ft |
Deed History
| Date | Type | Sale Price | Title Company |
|---|---|---|---|
| Deed | $495,000 | -- |
Mortgage History
| Date | Status | Loan Amount | Loan Type |
|---|---|---|---|
| Open | $250,000 | Credit Line Revolving | |
| Open | $804,800 | New Conventional | |
| Closed | $50,000 | Credit Line Revolving | |
| Closed | $900,000 | New Conventional | |
| Closed | $929,600 | Stand Alone Second | |
| Closed | $729,750 | New Conventional | |
| Closed | $210,250 | Credit Line Revolving |
Similar Homes in the area
Source: Bright MLS
MLS Number: MDMC2173300
APN: 07-00461123
- 7003 Delaware St
- 6806 Florida St
- 7105 Connecticut Ave
- 3518 Turner Ln
- 3517 Turner Ln
- 7002 Connecticut Ave
- 3519 Cummings Ln
- 6714 Georgia St
- 6915 Woodside Place
- 3808 Raymond St
- 3417 Cummings Ln
- 3419 Cummings Ln
- 7318 Delfield St
- 115 Quincy St
- 3316 Shepherd St
- 4102 Rosemary St
- 3915 Aspen St
- 2 Oxford St
- 7213 Ridgewood Ave
- 7401 Ridgewood Ave
