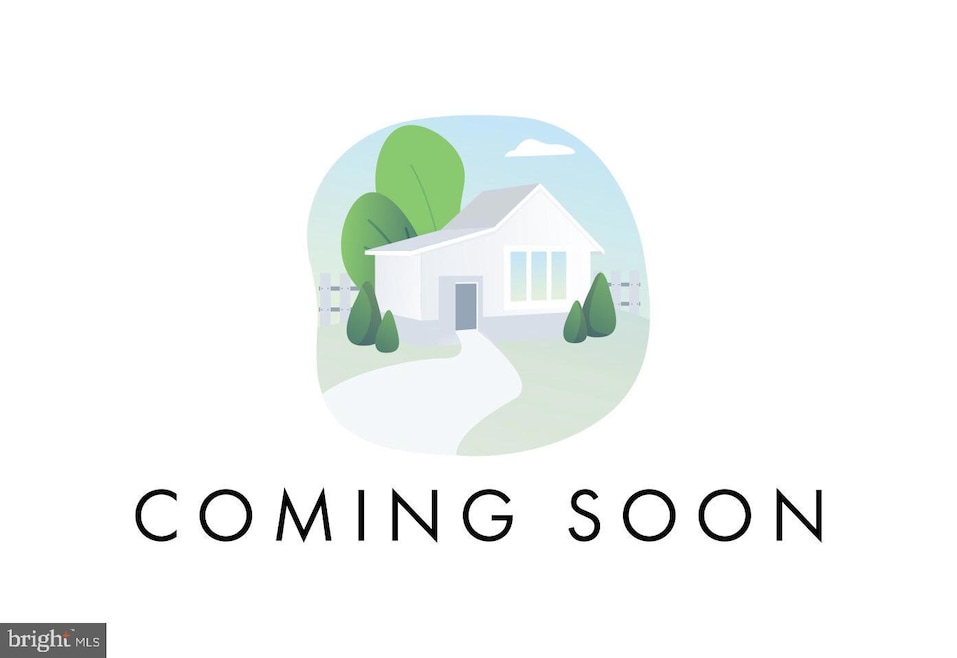
7009 Shagbark Ct Fort Washington, MD 20744
Estimated payment $4,476/month
Total Views
2,098
5
Beds
3.5
Baths
3,642
Sq Ft
$181
Price per Sq Ft
Highlights
- Eat-In Gourmet Kitchen
- Colonial Architecture
- Combination Kitchen and Living
- Dual Staircase
- Wood Flooring
- Upgraded Countertops
About This Home
This home is located at 7009 Shagbark Ct, Fort Washington, MD 20744 and is currently priced at $659,000, approximately $180 per square foot. This property was built in 2005. 7009 Shagbark Ct is a home located in Prince George's County with nearby schools including Apple Grove Elementary School, Oxon Hill Middle School, and Oxon Hill High School.
Home Details
Home Type
- Single Family
Est. Annual Taxes
- $9,143
Year Built
- Built in 2005
Lot Details
- 10,222 Sq Ft Lot
- Property is zoned RR
HOA Fees
- $36 Monthly HOA Fees
Parking
- 2 Car Attached Garage
- Front Facing Garage
Home Design
- Colonial Architecture
- Slab Foundation
- Frame Construction
- Concrete Perimeter Foundation
Interior Spaces
- Property has 3.5 Levels
- Dual Staircase
- Chair Railings
- Crown Molding
- Ceiling Fan
- Fireplace Mantel
- Window Treatments
- Combination Kitchen and Living
- Dining Area
- Wood Flooring
- Basement
Kitchen
- Eat-In Gourmet Kitchen
- Built-In Double Oven
- Stove
- Cooktop
- Microwave
- Ice Maker
- Dishwasher
- Kitchen Island
- Upgraded Countertops
- Disposal
Bedrooms and Bathrooms
- En-Suite Bathroom
Laundry
- Dryer
- Washer
Schools
- Oxon Hill High School
Utilities
- Forced Air Heating and Cooling System
- Cooling System Utilizes Natural Gas
- Vented Exhaust Fan
- Natural Gas Water Heater
Community Details
- Woodside Estates Plat 1> Subdivision
Listing and Financial Details
- Tax Lot 9
- Assessor Parcel Number 17123019627
- $638 Front Foot Fee per year
Map
Create a Home Valuation Report for This Property
The Home Valuation Report is an in-depth analysis detailing your home's value as well as a comparison with similar homes in the area
Home Values in the Area
Average Home Value in this Area
Tax History
| Year | Tax Paid | Tax Assessment Tax Assessment Total Assessment is a certain percentage of the fair market value that is determined by local assessors to be the total taxable value of land and additions on the property. | Land | Improvement |
|---|---|---|---|---|
| 2024 | $9,542 | $615,300 | $101,200 | $514,100 |
| 2023 | $8,686 | $557,767 | $0 | $0 |
| 2022 | $7,831 | $500,233 | $0 | $0 |
| 2021 | $7,614 | $442,700 | $75,600 | $367,100 |
| 2020 | $7,303 | $421,767 | $0 | $0 |
| 2019 | $6,992 | $400,833 | $0 | $0 |
| 2018 | $6,681 | $379,900 | $75,600 | $304,300 |
| 2017 | $6,086 | $361,900 | $0 | $0 |
| 2016 | -- | $343,900 | $0 | $0 |
| 2015 | $6,607 | $325,900 | $0 | $0 |
| 2014 | $6,607 | $325,900 | $0 | $0 |
Source: Public Records
Property History
| Date | Event | Price | Change | Sq Ft Price |
|---|---|---|---|---|
| 04/18/2025 04/18/25 | For Sale | $659,000 | +46.4% | $181 / Sq Ft |
| 10/13/2017 10/13/17 | Sold | $449,990 | +0.2% | $124 / Sq Ft |
| 09/05/2017 09/05/17 | Pending | -- | -- | -- |
| 08/01/2017 08/01/17 | For Sale | $449,000 | -- | $123 / Sq Ft |
Source: Bright MLS
Deed History
| Date | Type | Sale Price | Title Company |
|---|---|---|---|
| Deed | $449,000 | Mon Arch Title Inc | |
| Deed | $165,000 | -- |
Source: Public Records
Mortgage History
| Date | Status | Loan Amount | Loan Type |
|---|---|---|---|
| Open | $4,668 | FHA | |
| Open | $15,434 | FHA | |
| Open | $100,516 | FHA | |
| Open | $406,389 | FHA | |
| Closed | $411,171 | FHA | |
| Previous Owner | $467,500 | Stand Alone Refi Refinance Of Original Loan | |
| Previous Owner | $460,000 | Adjustable Rate Mortgage/ARM | |
| Previous Owner | $85,500 | Stand Alone Second |
Source: Public Records
Similar Homes in Fort Washington, MD
Source: Bright MLS
MLS Number: MDPG2147506
APN: 12-3019627
Nearby Homes
- 7009 Shagbark Ct
- 6903 Bock Rd
- 6900 Stirling St
- 6532 Bock Rd
- 7010 Haverhill St
- 7000 Calvin Ct
- 1126 Devonshire Dr
- 6905 Trowbridge Place
- 6338 Bentham Ct
- 1205 Stratwood Ave
- 0 Livingston Rd
- 6314 Bentham Ct
- 948 White Oak Dr
- 6711 Haven Ave
- 6225 Dimrill Ct
- 7305 Circle Dr E
- 2205 Piermont Dr
- 6403 Livingston Rd
- 829 Shelby Dr
- 7504 Cardinal Ln
