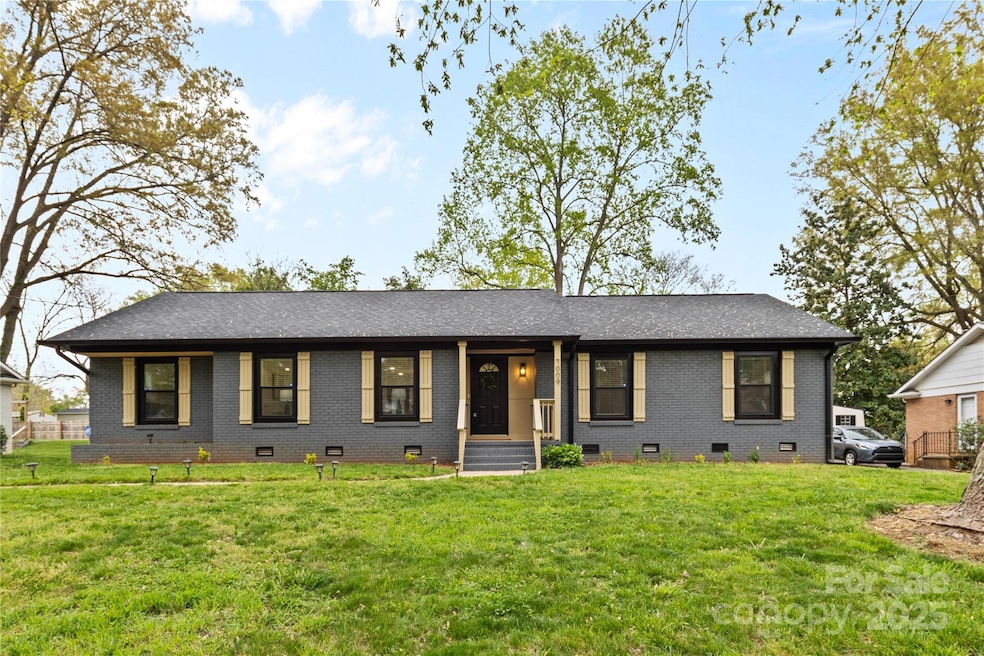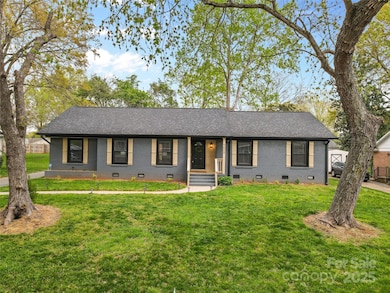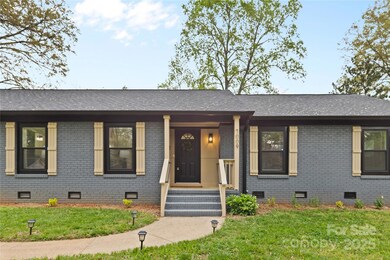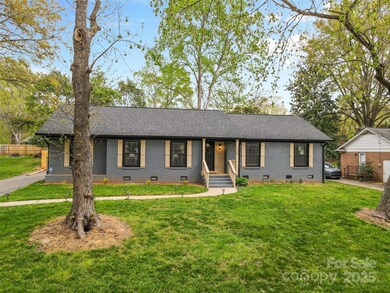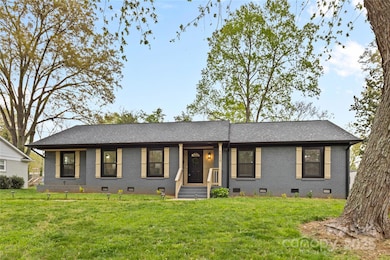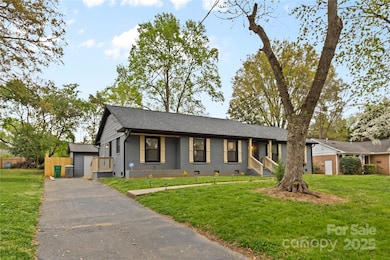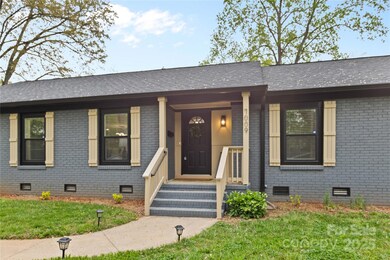
7009 Wrentree Dr Charlotte, NC 28210
Starmount Forest NeighborhoodEstimated payment $4,416/month
Highlights
- Open Floorplan
- Deck
- Wooded Lot
- South Mecklenburg High School Rated A-
- Private Lot
- Ranch Style House
About This Home
Welcome to 7009 Wrentree Dr, Charlotte, NC —a beautifully updated home in the heart of Starmount, offering modern elegance and unbeatable convenience! This move-in-ready gem features an open floor plan with luxury vinyl plank flooring, a gorgeous kitchen with brand-new cabinets, a massive island with quartz countertops, and an oversized walk-in pantry/storage area. The spacious primary suite boasts a custom-tiled ensuite bath and a walk-in closet, while three additional generously sized bedrooms and two more full baths provide plenty of space for family or guests. Enjoy the oversized laundry room for added functionality!
Step outside to a fenced-in backyard—perfect for entertaining or relaxing—complete with a massive deck perfect for entertainment. Additional small storage building for extra convenience. Located just minutes from shopping, dining, and major highways, this home truly has it all! Don’t miss your chance to own this incredible home—schedule your showing today.
Listing Agent
Nitro Realty Group LLC Brokerage Email: nitin@nitrorealtygroup.com License #312693
Co-Listing Agent
Nitro Realty Group LLC Brokerage Email: nitin@nitrorealtygroup.com License #337622
Open House Schedule
-
Saturday, April 26, 20252:00 to 4:00 pm4/26/2025 2:00:00 PM +00:004/26/2025 4:00:00 PM +00:00Add to Calendar
Home Details
Home Type
- Single Family
Est. Annual Taxes
- $3,497
Year Built
- Built in 1963
Lot Details
- Lot Dimensions are 85x140x85x140
- Back Yard Fenced
- Private Lot
- Wooded Lot
- Property is zoned N1-B
Parking
- Driveway
Home Design
- Ranch Style House
- Four Sided Brick Exterior Elevation
Interior Spaces
- 2,276 Sq Ft Home
- Open Floorplan
- Wood Burning Fireplace
- Insulated Windows
- Living Room with Fireplace
- Crawl Space
- Pull Down Stairs to Attic
Kitchen
- Electric Oven
- Microwave
- Dishwasher
- Wine Refrigerator
- Kitchen Island
Flooring
- Tile
- Vinyl
Bedrooms and Bathrooms
- 4 Main Level Bedrooms
- Walk-In Closet
Laundry
- Laundry Room
- Washer and Electric Dryer Hookup
Outdoor Features
- Deck
- Outbuilding
- Front Porch
Schools
- Starmount Elementary School
- Carmel Middle School
- South Mecklenburg High School
Utilities
- Central Heating and Cooling System
- Vented Exhaust Fan
- Heating System Uses Natural Gas
- Electric Water Heater
Community Details
- Starmount Subdivision
Listing and Financial Details
- Assessor Parcel Number 173-175-02
Map
Home Values in the Area
Average Home Value in this Area
Tax History
| Year | Tax Paid | Tax Assessment Tax Assessment Total Assessment is a certain percentage of the fair market value that is determined by local assessors to be the total taxable value of land and additions on the property. | Land | Improvement |
|---|---|---|---|---|
| 2023 | $3,497 | $441,500 | $195,000 | $246,500 |
| 2022 | $3,019 | $312,800 | $125,000 | $187,800 |
| 2021 | $3,019 | $312,800 | $125,000 | $187,800 |
| 2020 | $3,019 | $312,800 | $125,000 | $187,800 |
| 2019 | $3,110 | $312,800 | $125,000 | $187,800 |
| 2018 | $2,426 | $179,300 | $60,000 | $119,300 |
| 2017 | $2,384 | $179,300 | $60,000 | $119,300 |
| 2016 | -- | $179,300 | $60,000 | $119,300 |
| 2015 | -- | $179,300 | $60,000 | $119,300 |
| 2014 | -- | $179,300 | $60,000 | $119,300 |
Property History
| Date | Event | Price | Change | Sq Ft Price |
|---|---|---|---|---|
| 04/08/2025 04/08/25 | For Sale | $739,000 | +94.5% | $325 / Sq Ft |
| 08/08/2023 08/08/23 | Sold | $380,000 | -11.4% | $179 / Sq Ft |
| 08/06/2023 08/06/23 | Pending | -- | -- | -- |
| 08/02/2023 08/02/23 | Price Changed | $429,000 | -7.3% | $203 / Sq Ft |
| 07/10/2023 07/10/23 | Price Changed | $463,000 | -5.3% | $219 / Sq Ft |
| 06/22/2023 06/22/23 | For Sale | $489,000 | -- | $231 / Sq Ft |
Deed History
| Date | Type | Sale Price | Title Company |
|---|---|---|---|
| Warranty Deed | $380,000 | None Listed On Document | |
| Interfamily Deed Transfer | -- | -- |
Mortgage History
| Date | Status | Loan Amount | Loan Type |
|---|---|---|---|
| Previous Owner | $94,176 | Fannie Mae Freddie Mac | |
| Previous Owner | $99,348 | Unknown |
Similar Homes in Charlotte, NC
Source: Canopy MLS (Canopy Realtor® Association)
MLS Number: 4241496
APN: 173-175-02
- 7009 Wrentree Dr
- 7037 Wrentree Dr
- 7124 Brynhurst Dr
- 7024 Rockledge Dr
- 1532 Starbrook Dr
- 2429 Sugar Mill Rd
- 7101 Ridgebrook Dr
- 2036 Edgewater Dr
- 1346 Hill Rd
- 2710 Goneaway Rd
- 9914 Ainslie Downs St
- 1711 Brookdale Ave
- 9804 Ainslie Downs St
- 6514 Highwood Place
- 9710 Ainslie Downs St
- 1129 Doveridge St
- 2815 Burnt Mill Rd
- 9108 Ainslie Downs St
- 9115 Bluefield St
- 2059 Lennox Square Rd
