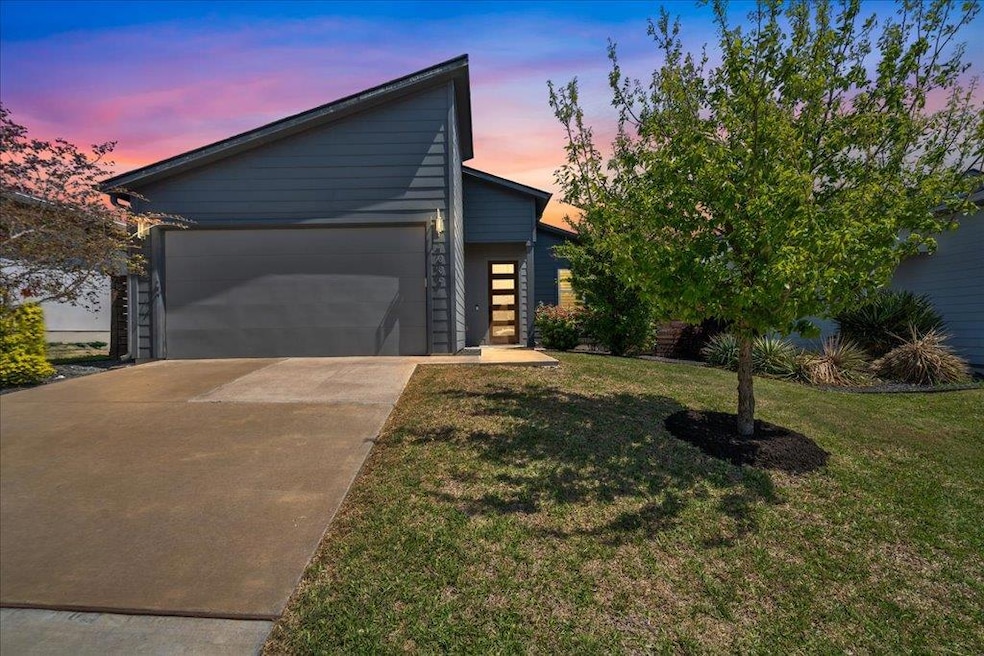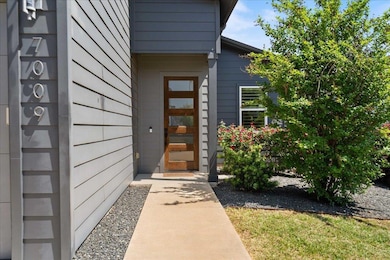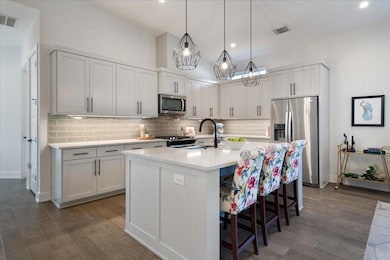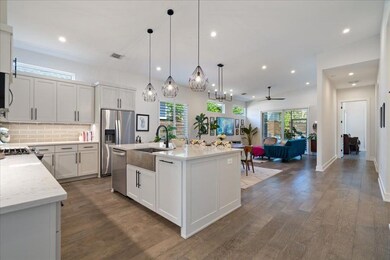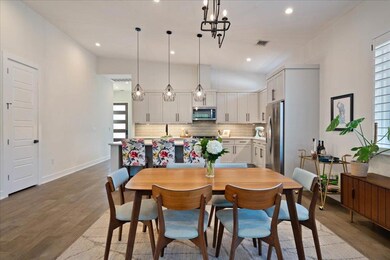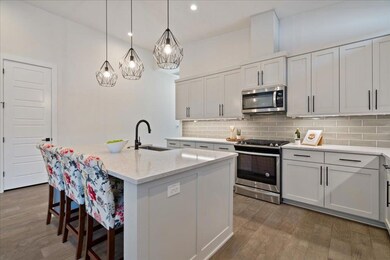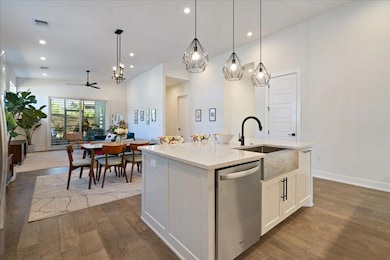
7009 Zachary Dr Austin, TX 78724
LBJ NeighborhoodEstimated payment $4,310/month
Highlights
- Spa
- Wooded Lot
- Wood Flooring
- Gourmet Kitchen
- Vaulted Ceiling
- Private Yard
About This Home
This super stylish one-story home showcases a spacious open floor plan with an amazing kitchen overlooking the tranquil dining space and roomy living room with strategically placed windows to let in beautiful natural light but allow for privacy. You'll love retreating to your generous primary suite with ceiling fan to keep cool, high ceilings for that open/airy feeling and attached luxurious spa-like bathroom, complete with an oversized walk-in shower, dual sinks, ample storage and a large walk-in closet. Down the hall are two additional spacious bedrooms and a guest bathroom. Other notable features of the home include custom motorized shades, shutters, subtle soft grey wood cabinetry, white quartz countertops, stainless steel kitchen sink, stainless steel appliances, sleek modern hardware and hickory hardwood flooring. Additional items that you'll be thankful for range from solid core interior doors, extra foam insulation, tankless water heater, gutters, 2-car garage, screened in patio with hot tub, lovely backyard greenspace, large laundry room with extra storage space and solar panels on the roof to conserve energy and utility expense. Great parks and trails close by for exercise and recreation. Only 15 minutes to the Mueller area with tons of great restaurants and entertainment and only a 17 minute commute to downtown.
Home Details
Home Type
- Single Family
Est. Annual Taxes
- $11,648
Year Built
- Built in 2019
Lot Details
- 5,401 Sq Ft Lot
- Northwest Facing Home
- Wood Fence
- Sprinkler System
- Wooded Lot
- Private Yard
HOA Fees
- $45 Monthly HOA Fees
Parking
- 2 Car Attached Garage
Home Design
- Slab Foundation
- Composition Roof
- HardiePlank Type
Interior Spaces
- 1,827 Sq Ft Home
- 1-Story Property
- Vaulted Ceiling
- Ceiling Fan
- Recessed Lighting
- Awning
- Shutters
- Window Screens
- Fire and Smoke Detector
- Washer and Dryer
Kitchen
- Gourmet Kitchen
- Open to Family Room
- Breakfast Bar
- Gas Oven
- Gas Range
- Microwave
- Dishwasher
- Stainless Steel Appliances
- Kitchen Island
- Disposal
Flooring
- Wood
- Tile
Bedrooms and Bathrooms
- 3 Main Level Bedrooms
- Walk-In Closet
- 2 Full Bathrooms
- Double Vanity
Outdoor Features
- Spa
- Covered patio or porch
- Rain Gutters
Schools
- Jordan Elementary School
- Dobie Middle School
- Lyndon B Johnson High School
Utilities
- Central Heating and Cooling System
- Vented Exhaust Fan
- Tankless Water Heater
Listing and Financial Details
- Assessor Parcel Number 02213310250000
- Tax Block A
Community Details
Overview
- Association fees include landscaping
- Shspii Homeowners Association
- Built by Paradisa Homes LLC
- Scenic Point Ph 02 Subdivision
Recreation
- Trails
Map
Home Values in the Area
Average Home Value in this Area
Tax History
| Year | Tax Paid | Tax Assessment Tax Assessment Total Assessment is a certain percentage of the fair market value that is determined by local assessors to be the total taxable value of land and additions on the property. | Land | Improvement |
|---|---|---|---|---|
| 2023 | $9,599 | $558,254 | $0 | $0 |
| 2022 | $10,157 | $514,322 | $0 | $0 |
| 2021 | $9,455 | $434,384 | $35,000 | $399,384 |
| 2020 | $7,717 | $359,802 | $28,000 | $331,802 |
| 2018 | $775 | $35,000 | $35,000 | $0 |
| 2017 | $335 | $15,000 | $15,000 | $0 |
| 2016 | $335 | $15,000 | $15,000 | $0 |
| 2015 | $357 | $15,000 | $15,000 | $0 |
| 2014 | $357 | $15,000 | $15,000 | $0 |
Property History
| Date | Event | Price | Change | Sq Ft Price |
|---|---|---|---|---|
| 04/11/2025 04/11/25 | For Sale | $590,000 | +34.4% | $323 / Sq Ft |
| 02/18/2020 02/18/20 | Sold | -- | -- | -- |
| 01/15/2020 01/15/20 | Pending | -- | -- | -- |
| 01/13/2020 01/13/20 | For Sale | $439,000 | 0.0% | $244 / Sq Ft |
| 01/09/2020 01/09/20 | Pending | -- | -- | -- |
| 01/09/2020 01/09/20 | For Sale | $439,000 | -- | $244 / Sq Ft |
Deed History
| Date | Type | Sale Price | Title Company |
|---|---|---|---|
| Vendors Lien | -- | Ctot |
Mortgage History
| Date | Status | Loan Amount | Loan Type |
|---|---|---|---|
| Open | $417,050 | New Conventional | |
| Previous Owner | $6,840,000 | Stand Alone Refi Refinance Of Original Loan |
Similar Homes in Austin, TX
Source: Unlock MLS (Austin Board of REALTORS®)
MLS Number: 1061968
APN: 546096
- 6305 Keegans Dr
- 7007 Carwill Dr
- 6916 Carwill Dr
- 7006 Hillcroft Dr
- 7340 Muffin Dr
- 6903 Crystalbrook Dr
- 7107 Shannon Dr
- 6914 Pondsdale Ln
- 6803 Hillcroft Dr
- 7209 Gunnison Pass
- 5809 Coolbrook Dr
- 6706 Aries Ln Unit B
- 7406 Crystalbrook Dr
- 7107 Ritchie Dr
- 6904 Point Dr N
- 6809 Ellsworth Walk
- 5512 Mars Ln
- 5501 Purple Sage Dr
- 6808 Ellsworth Walk
- 5408 Mars Ln
