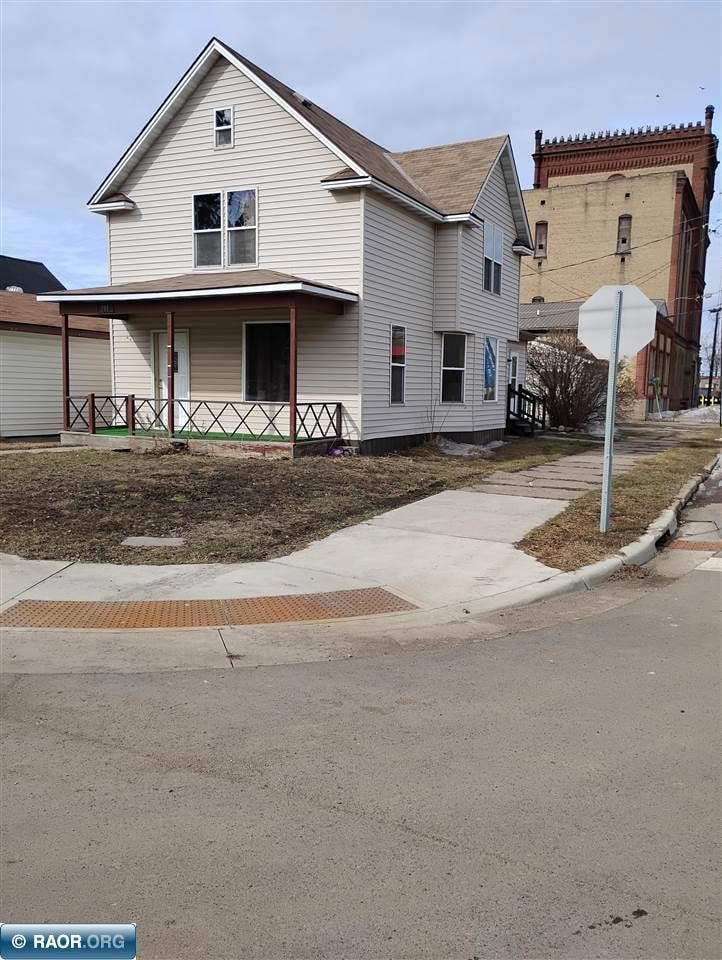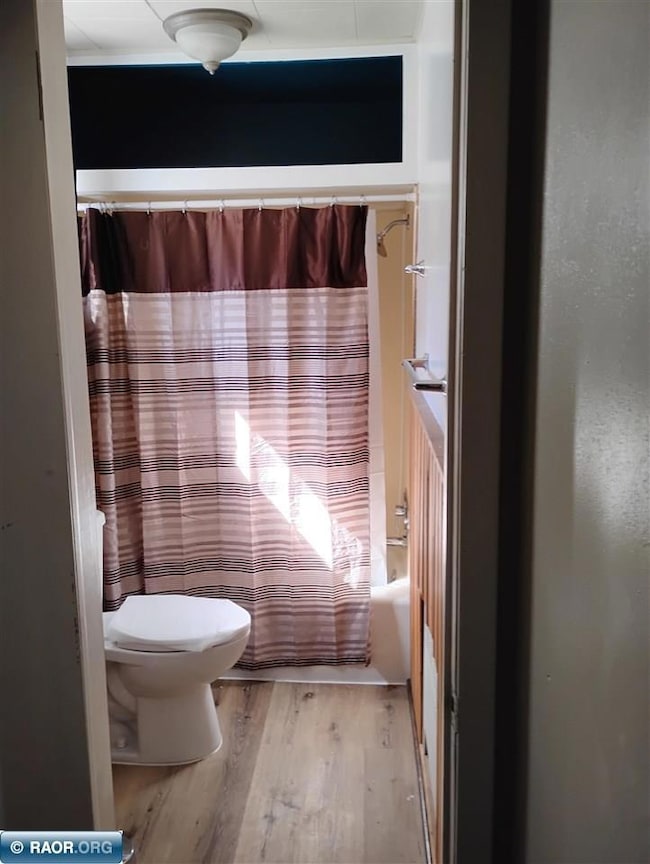
701 3rd St S Virginia, MN 55792
Estimated payment $1,015/month
Total Views
884
4
Beds
2
Baths
1,644
Sq Ft
$79
Price per Sq Ft
About This Home
Good location, older home on corner lot close to School, lakes, downtown, Super One, trails and churches. New heating system and water piping. New faucets, toilets, flooring in bathrooms and kitchen. Comes with appliances, main floor laundry, Marble counter tops, older vinyl siding and windows. New street and sidewalks front of house. (has assessments). Newer sump pump and has a certificate of compliance. Sold as is.
Map
Home Details
Home Type
Single Family
Est. Annual Taxes
$3,464
Year Built
1906
Lot Details
0
Listing Details
- Class: Residential
- Construction: Wood Frame
- Guttering: Yes, Partial
- Heat: Gas, Baseboard, Hot Water
- Lvt Date: 04/20/2025
- Main Level Bathrooms: 1
- Number Of Bedrooms: 4
- Parcel Code Number: 090-0010-10300
- Patioporch: Patio, Porch, Covered
- Real Estate Tax: 1940.58
- Style: 2 Story
- Total Above Grade Sq Ft: 1644
- Type: Residential
- Upper Level Bedrooms: 3
- Year Built: 1906
- Special Features: None
- Property Sub Type: Detached
- Stories: 2
Interior Features
- Total Finished Sq Ft: 1644
- Bedroom 1: Size: 9 x 15, On Level: Main
- Total Bathrooms: 2
- Appliances: Electric Range, Garage Opener, Hood, Microwave, Refrigerator, Washer, Gas Dryer
- Basement: Crawl, Partial
- Bedroom 2: Size: 8 x 15, On Level: Upper
- Bedroom 3: Size: 9 x 10, On Level: Upper
- Dining Room: Size: 11 x 15, On Level: Main
- Kitchen: Size: 10 x 14, On Level: Main
- Living Room: Size: 12 x 12, On Level: Main
- Lower Level Sq Ft: 192
- Main Level Bedrooms: 1
- Main Level Sq Ft: 822
- Other Room 2: 8 x 13, On Level: Upper
- Rec Room: Size: 12 x 15, On Level: Upper
- Upper Level Sq Ft: 822
Exterior Features
- Exterior: Vinyl
- Roof: Asphalt
Garage/Parking
- Garage: 1 Stall, Detached
- Garage Capacity: 1
- Garage Size: 18 x 22
Utilities
- Utilities: City Water, City Sewer, Gas
- Water Heater: Gas
Schools
- School District: Rock Ridge - 2909
Lot Info
- Fencing: Partial, Privacy
- Lot Size: Dimensions: 120x25
- Number Of Acres: 0.07
- Zoning: r
Create a Home Valuation Report for This Property
The Home Valuation Report is an in-depth analysis detailing your home's value as well as a comparison with similar homes in the area
Home Values in the Area
Average Home Value in this Area
Tax History
| Year | Tax Paid | Tax Assessment Tax Assessment Total Assessment is a certain percentage of the fair market value that is determined by local assessors to be the total taxable value of land and additions on the property. | Land | Improvement |
|---|---|---|---|---|
| 2023 | $3,464 | $83,500 | $2,700 | $80,800 |
| 2022 | $580 | $76,800 | $2,500 | $74,300 |
| 2021 | $598 | $66,300 | $2,200 | $64,100 |
| 2020 | $666 | $66,300 | $2,200 | $64,100 |
| 2019 | $158 | $71,400 | $2,200 | $69,200 |
| 2018 | $158 | $37,400 | $2,500 | $34,900 |
| 2017 | $254 | $37,400 | $2,500 | $34,900 |
| 2016 | $270 | $46,100 | $2,500 | $43,600 |
| 2015 | $201 | $28,800 | $1,500 | $27,300 |
| 2014 | $201 | $28,800 | $1,500 | $27,300 |
Source: Public Records
Property History
| Date | Event | Price | Change | Sq Ft Price |
|---|---|---|---|---|
| 04/20/2025 04/20/25 | For Sale | $130,000 | -- | $79 / Sq Ft |
Source: Range Association of REALTORS®
Deed History
| Date | Type | Sale Price | Title Company |
|---|---|---|---|
| Warranty Deed | $15,000 | Consolidated Title Duluth |
Source: Public Records
Mortgage History
| Date | Status | Loan Amount | Loan Type |
|---|---|---|---|
| Previous Owner | $12,000 | Purchase Money Mortgage |
Source: Public Records
Similar Homes in Virginia, MN
Source: Range Association of REALTORS®
MLS Number: 148169
APN: 090001010300
Nearby Homes






