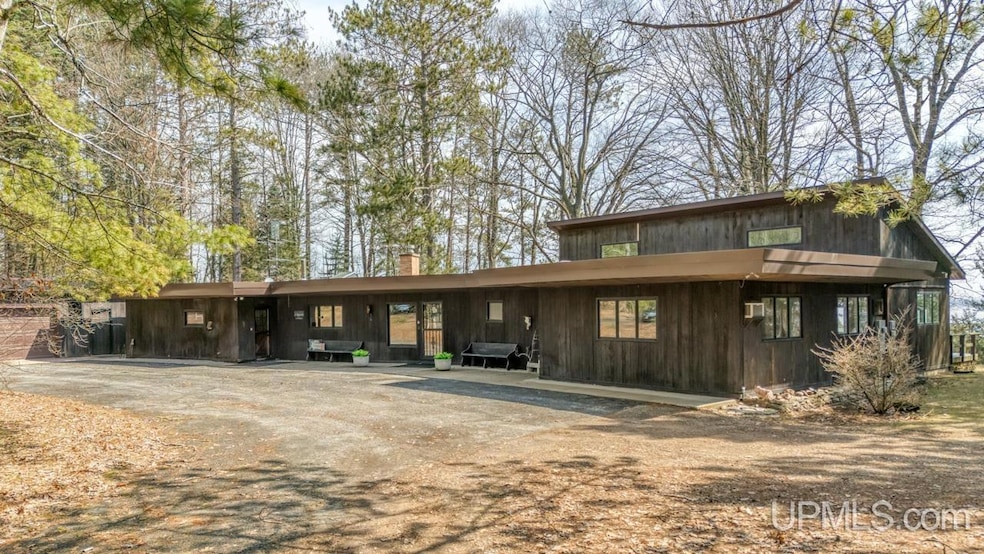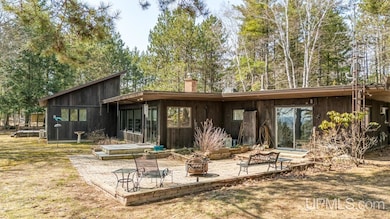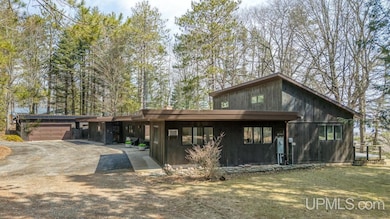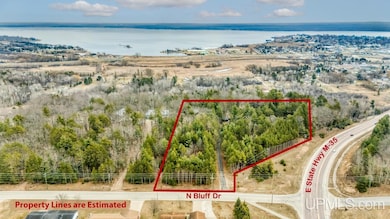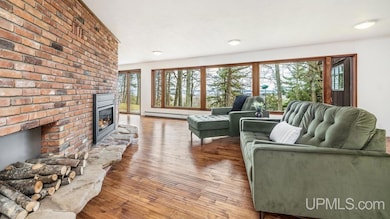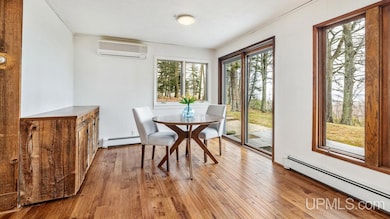
701, 705 & 709 N Bluff Dr Gladstone, MI 49837
Estimated payment $4,452/month
Highlights
- Bluff on Lot
- Wooded Lot
- Wood Flooring
- Deck
- Ranch Style House
- Corner Lot
About This Home
This bluff-top retreat with breathtaking panoramic views of Lake Michigan's Little Bay de Noc is truly a hidden gem. Discover a rare and unique property on just over 6 wooded acres perched on a scenic bluff. This private yet accessible retreat is just up the hill from the city of Gladstone, offering the perfect blend of seclusion and convenience. The estate features a main residence, a welcoming home designed for comfort and entertainment. The center entrance opens to the amazing view and into a spacious living and dining area with a cozy fireplace, hardwood floors and seamlessly flows into an outdoor patio perfect for both indoor and outdoor gatherings. The charming kitchen has been updated with beautiful quiet close cabinetry and Quartz countertops and features a wood burning fireplace. The two main bedrooms face east offering breathtaking sunrise views perfect for enjoying a morning coffee on the porch. A third bedroom and gym provide additional living space while a detached large garage offers plenty of storage. The Studio is a showplace with magnificent floor to ceiling windows and a cozy fireplace making it the ultimate man cave, art studio, gym, guest house or whatever you can imagine. The building also includes 4 garages, ideal for storing boats, ATV's Snowmobiles or any other recreational toys. Adding even more value is a charming 672 sq ft guest house with 1 bedroom, 1 bathroom, a full basement, and an attached garage, perfect for rental income, extended family, or welcoming guests.
Open House Schedule
-
Sunday, April 27, 202512:00 to 2:00 pm4/27/2025 12:00:00 PM +00:004/27/2025 2:00:00 PM +00:00Add to Calendar
Home Details
Home Type
- Single Family
Est. Annual Taxes
Year Built
- Built in 1973
Lot Details
- 6.1 Acre Lot
- 658 Ft Wide Lot
- Bluff on Lot
- Corner Lot
- Wooded Lot
Parking
- 4 Car Garage
Home Design
- Ranch Style House
- Slab Foundation
- Wood Siding
Interior Spaces
- 3,549 Sq Ft Home
- Skylights
- Wood Burning Fireplace
- Free Standing Fireplace
- Gas Fireplace
- Window Treatments
- Living Room with Fireplace
- Home Gym
- Crawl Space
Kitchen
- Oven or Range
- Microwave
- Dishwasher
Flooring
- Wood
- Carpet
- Ceramic Tile
Bedrooms and Bathrooms
- 5 Bedrooms
- Walk-In Closet
- Bathroom on Main Level
- 3 Full Bathrooms
Laundry
- Laundry Room
- Dryer
- Washer
Outdoor Features
- Deck
- Patio
Utilities
- Cooling System Mounted To A Wall/Window
- Boiler Heating System
- Heating System Uses Natural Gas
- Drilled Well
- Gas Water Heater
- Septic Tank
- Internet Available
Listing and Financial Details
- Assessor Parcel Number 052-616-103-00&052-616-101-00
Map
Home Values in the Area
Average Home Value in this Area
Property History
| Date | Event | Price | Change | Sq Ft Price |
|---|---|---|---|---|
| 04/21/2025 04/21/25 | For Sale | $799,000 | -- | $225 / Sq Ft |
Similar Home in Gladstone, MI
Source: Upper Peninsula Association of REALTORS®
MLS Number: 50172194
- 701 & 705 N Bluff Dr
- 701 N 17th St
- 210 N 17th St
- Lot 3 Irish Oaks Estates Tipperary Rd
- 1403 2nd Ave N
- 527 N 11th St
- 528 N 11th St
- 1102 Minnesota Ave
- 1215 Dakota Ave
- 0 Mather Ave Unit 2 25003191
- 60 Wintergreen Cir
- 1208 Lake Shore Dr
- 1204 Lake Shore Dr
- 2709 6th Ave W
- 320 Wisconsin Ave
- 2722 S Hill Rd
- 162 Kenneally Blvd
- 409 Elm St
- 9164 & 9166 Wahl R 55 Wahl R 55
- 9164 & 9166 Wahl R 55 Ave
