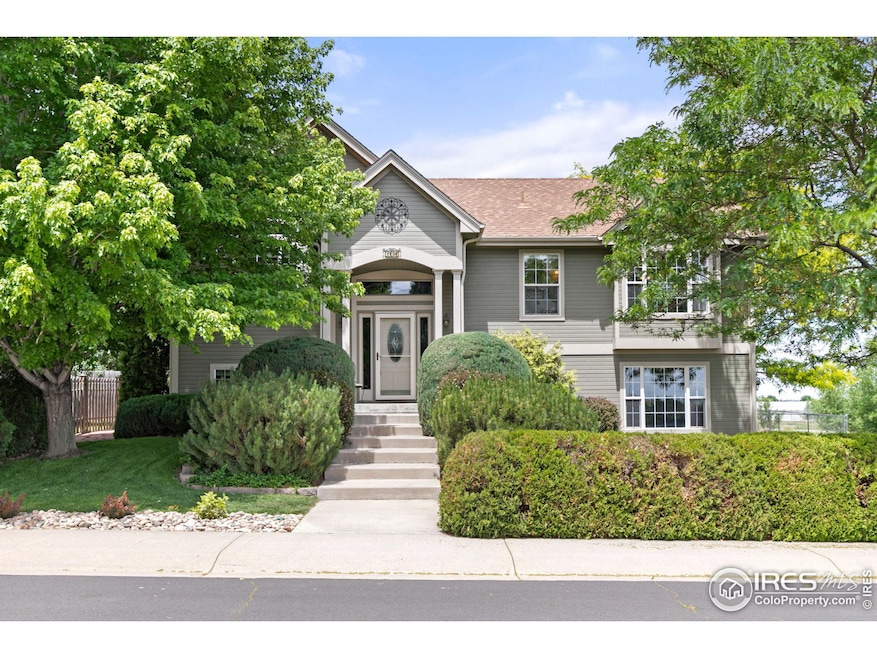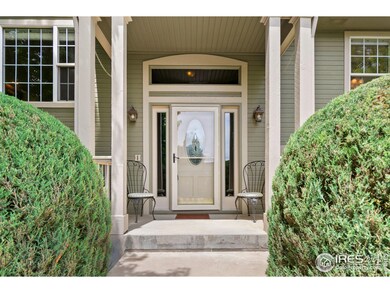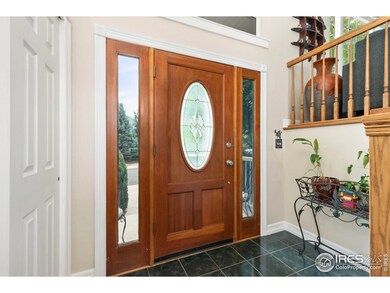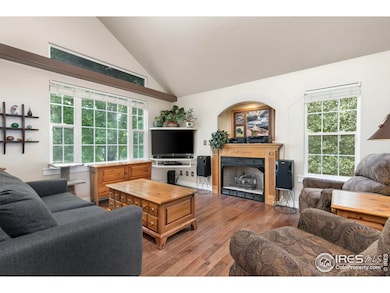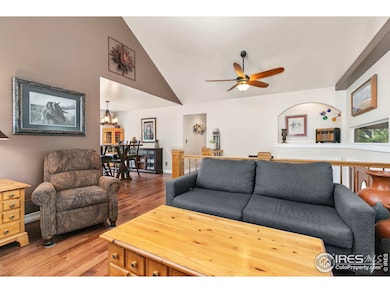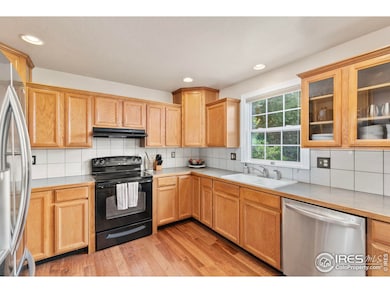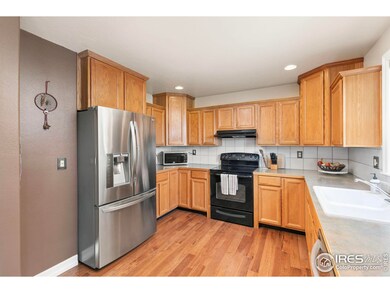
701 7th St Kersey, CO 80644
Highlights
- Deck
- Cathedral Ceiling
- Corner Lot
- Platte Valley Middle School Rated A-
- Wood Flooring
- No HOA
About This Home
As of July 2024This stunning Bi-level residence offers an ideal blend of comfort and style, featuring 3 spacious bedrooms and 3 bathrooms. Gas fireplace in the living room. The 2-car garage provides ample space for vehicles and storage. The beautifully landscaped yard, complete with a charming swing, invites relaxation and outdoor enjoyment. Perfect for entertaining, the home boasts both a deck and a patio, ideal for gatherings and barbecues. Plus, a 12x10 shed offers extra storage space for all your needs. The garage has a 220 volt outlet and off the patio has a hot tub hook up. Experience peace of mind with this impeccably maintained home featuring a range of recent updates. A newer roof with high-impact shingles and newer gutter guards ensures durability and longevity, newer HVAC system and air conditioning provide year-round comfort. Fresh paint on both the interior and exterior gives the home a modern and inviting feel. Additionally, newer hot water heater enhance the property's efficiency and reliability. Don't miss out on this exceptional home - it's ready to welcome you!
Last Buyer's Agent
Non-IRES Agent
Non-IRES
Home Details
Home Type
- Single Family
Est. Annual Taxes
- $1,179
Year Built
- Built in 1998
Lot Details
- 8,712 Sq Ft Lot
- Wood Fence
- Chain Link Fence
- Corner Lot
- Sprinkler System
Parking
- 2 Car Attached Garage
Home Design
- Wood Frame Construction
- Composition Roof
- Wood Siding
Interior Spaces
- 1,713 Sq Ft Home
- 2-Story Property
- Cathedral Ceiling
- Ceiling Fan
- Gas Fireplace
- Window Treatments
- Bay Window
- Family Room
- Living Room with Fireplace
- Dining Room
Kitchen
- Electric Oven or Range
- Dishwasher
Flooring
- Wood
- Painted or Stained Flooring
- Carpet
Bedrooms and Bathrooms
- 3 Bedrooms
- Primary Bathroom is a Full Bathroom
Laundry
- Laundry on lower level
- Dryer
- Washer
Outdoor Features
- Deck
- Patio
- Exterior Lighting
Location
- Mineral Rights Excluded
Schools
- Platte Valley Elementary And Middle School
- Platte Valley High School
Utilities
- Forced Air Heating and Cooling System
- High Speed Internet
- Cable TV Available
Community Details
- No Home Owners Association
- Platte Valley Re 7 Subdivision
Listing and Financial Details
- Assessor Parcel Number R6803497
Map
Home Values in the Area
Average Home Value in this Area
Property History
| Date | Event | Price | Change | Sq Ft Price |
|---|---|---|---|---|
| 07/16/2024 07/16/24 | Sold | $450,000 | 0.0% | $263 / Sq Ft |
| 06/05/2024 06/05/24 | For Sale | $450,000 | -- | $263 / Sq Ft |
Tax History
| Year | Tax Paid | Tax Assessment Tax Assessment Total Assessment is a certain percentage of the fair market value that is determined by local assessors to be the total taxable value of land and additions on the property. | Land | Improvement |
|---|---|---|---|---|
| 2024 | $1,179 | $26,280 | $3,950 | $22,330 |
| 2023 | $1,179 | $26,540 | $3,990 | $22,550 |
| 2022 | $1,138 | $19,810 | $3,090 | $16,720 |
| 2021 | $1,190 | $20,380 | $3,180 | $17,200 |
| 2020 | $1,174 | $20,510 | $3,070 | $17,440 |
| 2019 | $1,176 | $20,510 | $3,070 | $17,440 |
| 2018 | $996 | $17,510 | $2,520 | $14,990 |
| 2017 | $1,040 | $17,510 | $2,520 | $14,990 |
| 2016 | $810 | $13,200 | $1,990 | $11,210 |
| 2015 | $782 | $13,200 | $1,990 | $11,210 |
| 2014 | $693 | $11,750 | $1,990 | $9,760 |
Mortgage History
| Date | Status | Loan Amount | Loan Type |
|---|---|---|---|
| Open | $17,673 | New Conventional | |
| Open | $441,849 | FHA | |
| Previous Owner | $0 | Unknown | |
| Previous Owner | $495,000 | Reverse Mortgage Home Equity Conversion Mortgage | |
| Previous Owner | $13,500 | Credit Line Revolving | |
| Previous Owner | $137,600 | New Conventional | |
| Previous Owner | $23,581 | Unknown | |
| Previous Owner | $30,000 | Credit Line Revolving | |
| Previous Owner | $150,000 | Unknown | |
| Previous Owner | $118,250 | No Value Available | |
| Previous Owner | $90,000 | Credit Line Revolving |
Deed History
| Date | Type | Sale Price | Title Company |
|---|---|---|---|
| Warranty Deed | $450,000 | None Listed On Document | |
| Quit Claim Deed | -- | -- | |
| Interfamily Deed Transfer | -- | None Available | |
| Warranty Deed | $187,500 | -- | |
| Warranty Deed | $142,500 | -- | |
| Warranty Deed | $15,500 | -- |
About the Listing Agent

I believe in going the extra mile for my clients to help them not only find the perfect home but to help them transition and thrive successfully in their community. Throughout my 20+ years working with buyers, sellers, and investors, I’ve gained the experience and knowledge to understand the unique challenges that can be presented with each client’s unique real estate needs. Not only that, I’m highly proficient at understanding the current market and how to work with the fast-paced changes that
June's Other Listings
Source: IRES MLS
MLS Number: 1010968
APN: R6803497
- 26402 Rangeview Dr
- 423 2nd St
- 426 1st St
- 0 Tbd Unit 11447818
- 0 County Road 53 Unit 22128 1019908
- 0 County Road 56
- 24505 County Road 53
- 24525 County Road 53
- 28465 County Road 49 1 2
- 23982 County Road 58
- 27703 County Road 47 1 2
- 26907 County Road 45 1 2
- 3237 E 18th St
- 2461 E 18th St
- 3296 E 18th St
- 1412 E 24th St
- 1550 E 18th St Unit 3
- 27464 County Road 44
- 23502 County Road 63
- 2408 Cedar Ave
