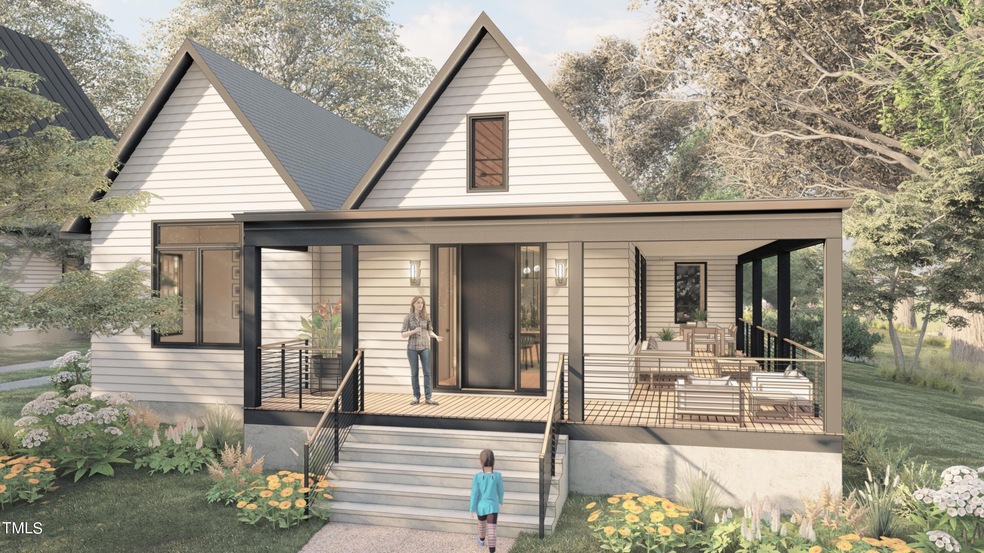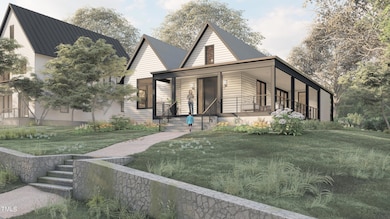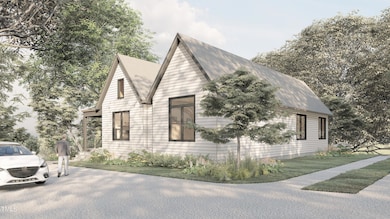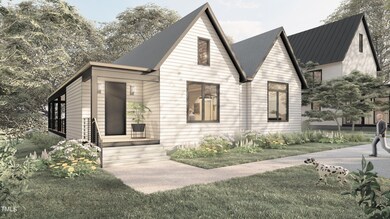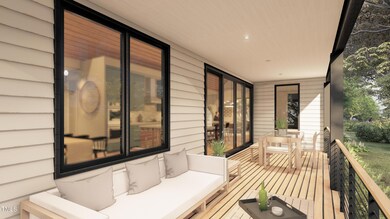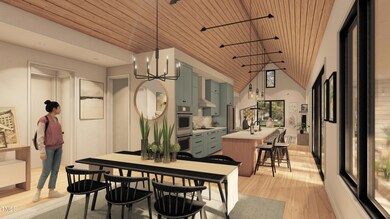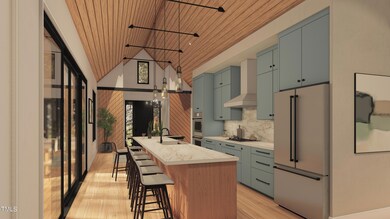
701 Benton St Hillsborough, NC 27278
Highlights
- Under Construction
- Contemporary Architecture
- High Ceiling
- Open Floorplan
- Wood Flooring
- Stone Countertops
About This Home
As of March 2025An amazing opportunity to own a NEW luxury home in Historic Downtown Hillsborough. This stunning single-story contemporary home is the latest offering in this enclave of new homes by Yates-Greene in popular West Hillsborough. Offering beautiful hardwood flooring and tile throughout with stone counters, 16' walk-through pantry/coffee bar, and a complete Bosch appliance package, this home is an aspiring chef's dream. Smooth sliders open to a wrap-around porch with modern cable railings, great for entertaining. The interior features solid doors, recessed lighting, and cathedral ceilings. The main suite features two walk-in closets, double vanity, frameless shower, and a separate water closet. You will be amazed by all of the details throughout. Sealed conditioned extra tall crawl great for added storage. Add-ons for early buyers include finish choices such as wood ceilings and barn doors (as pictured in the renderings) and optional upgrades for fireplace and garage/carport. Estimated completion in July or August 2024.
Last Buyer's Agent
Non Member
Non Member Office
Home Details
Home Type
- Single Family
Est. Annual Taxes
- $1,138
Year Built
- Built in 2025 | Under Construction
Lot Details
- 10,019 Sq Ft Lot
- Lot Dimensions are 123.6 x 82
- South Facing Home
- Landscaped
HOA Fees
- $30 Monthly HOA Fees
Parking
- 2 Car Garage
- Shared Driveway
- Open Parking
- Off-Street Parking
Home Design
- Home is estimated to be completed on 2/18/25
- Contemporary Architecture
- Flat Roof Shape
- Pillar, Post or Pier Foundation
- Frame Construction
- Blown-In Insulation
- Batts Insulation
- Architectural Shingle Roof
- Membrane Roofing
- Lap Siding
- HardiePlank Type
Interior Spaces
- 1,953 Sq Ft Home
- 1-Story Property
- Open Floorplan
- Woodwork
- High Ceiling
- Ceiling Fan
- ENERGY STAR Qualified Windows
- Sliding Doors
- Entrance Foyer
- Living Room
- Dining Room
- Neighborhood Views
- Basement
- Crawl Space
- Fire and Smoke Detector
Kitchen
- Eat-In Kitchen
- Butlers Pantry
- Built-In Gas Oven
- Built-In Oven
- Built-In Range
- Range Hood
- Dishwasher
- Stainless Steel Appliances
- Kitchen Island
- Stone Countertops
Flooring
- Wood
- Ceramic Tile
Bedrooms and Bathrooms
- 3 Bedrooms
- Dual Closets
- Walk-In Closet
- 2 Full Bathrooms
- Primary bathroom on main floor
- Double Vanity
- Walk-in Shower
Laundry
- Laundry Room
- Laundry on main level
Outdoor Features
- Rain Gutters
- Wrap Around Porch
Schools
- Central Elementary School
- Orange Middle School
- Orange High School
Utilities
- Central Air
- Heat Pump System
- Natural Gas Connected
- Tankless Water Heater
- Cable TV Available
Additional Features
- Accessible Full Bathroom
- Energy-Efficient Hot Water Distribution
Community Details
- Association fees include storm water maintenance
- Jones Avenue Lots Association, Phone Number (919) 270-7504
- Built by Yates-Greene, LLC
- Jones Avenue Subdivision
Listing and Financial Details
- Home warranty included in the sale of the property
- Assessor Parcel Number 9864556629
Map
Home Values in the Area
Average Home Value in this Area
Property History
| Date | Event | Price | Change | Sq Ft Price |
|---|---|---|---|---|
| 03/11/2025 03/11/25 | Sold | $853,000 | 0.0% | $437 / Sq Ft |
| 12/07/2024 12/07/24 | Price Changed | $853,000 | 0.0% | $437 / Sq Ft |
| 10/04/2024 10/04/24 | Pending | -- | -- | -- |
| 06/26/2024 06/26/24 | Off Market | $853,000 | -- | -- |
| 04/19/2024 04/19/24 | For Sale | $799,000 | -- | $409 / Sq Ft |
Tax History
| Year | Tax Paid | Tax Assessment Tax Assessment Total Assessment is a certain percentage of the fair market value that is determined by local assessors to be the total taxable value of land and additions on the property. | Land | Improvement |
|---|---|---|---|---|
| 2024 | $1,266 | $80,000 | $80,000 | $0 |
| 2023 | $1,138 | $80,000 | $80,000 | $0 |
| 2022 | $1,135 | $80,000 | $80,000 | $0 |
Mortgage History
| Date | Status | Loan Amount | Loan Type |
|---|---|---|---|
| Open | $588,000 | New Conventional | |
| Closed | $588,000 | New Conventional | |
| Previous Owner | $567,050 | Construction |
Deed History
| Date | Type | Sale Price | Title Company |
|---|---|---|---|
| Warranty Deed | $1,706 | None Listed On Document | |
| Warranty Deed | $1,706 | None Listed On Document | |
| Warranty Deed | $160,000 | None Listed On Document |
Similar Homes in Hillsborough, NC
Source: Doorify MLS
MLS Number: 10024111
APN: 9864556629
- 119 Jones Ave
- 109 Jones Ave
- 301 W Hill Ave S
- 530 W King St
- 116 Sunset Cir
- 203 Brownville St
- 315 Lakeshore Dr
- 731 Latimer St
- 330 W King St
- 209 N Occoneechee St
- 311 N Nash St
- 120 King Charles Rd
- 322 W Hill Ave N
- 168 Daphine Dr
- 105 Sherwood Ln
- 109 N Hassel St
- 617 Orange Heights Loop Rd
- 513 N Nash St
- 423 Orange Heights Loop Rd
- 505 Forrest St
