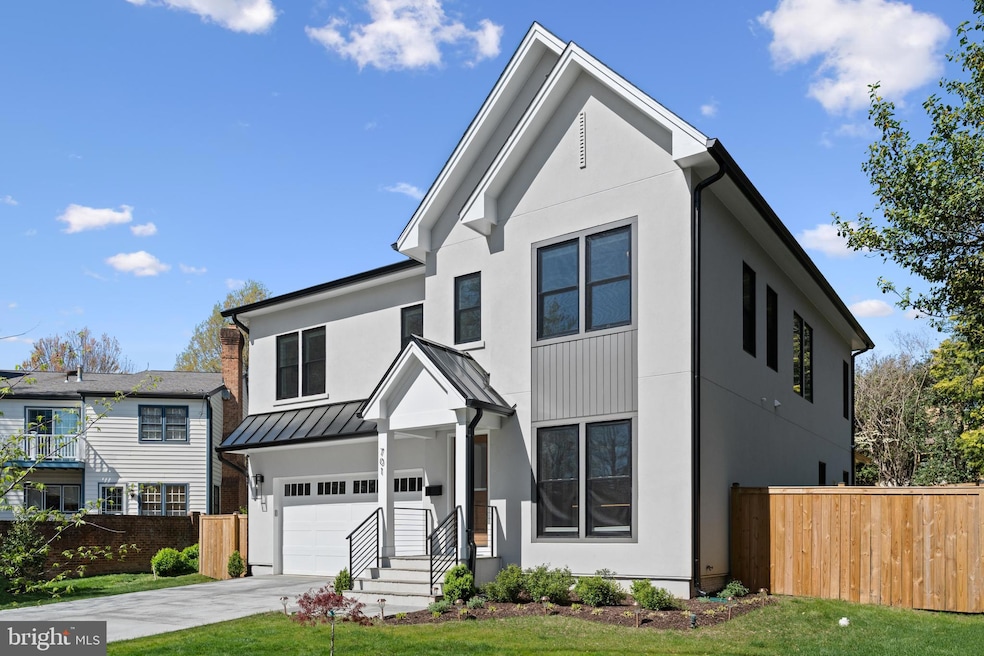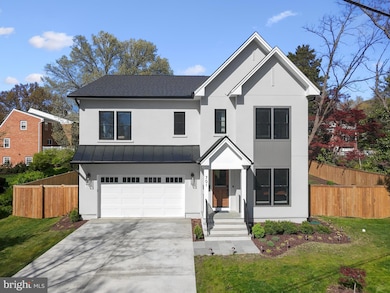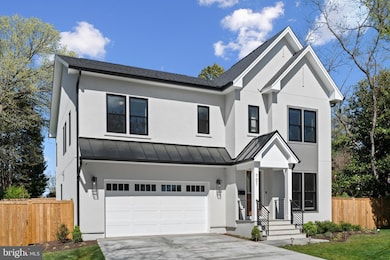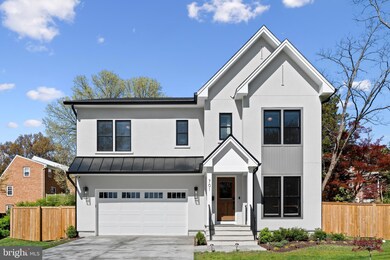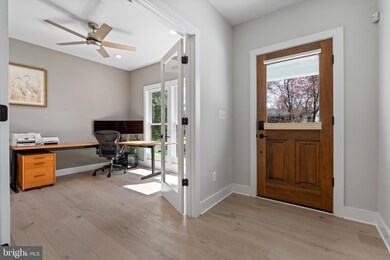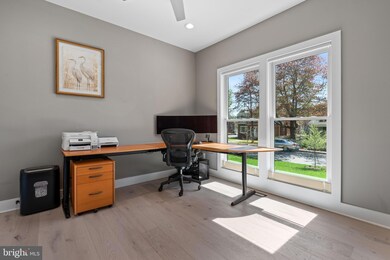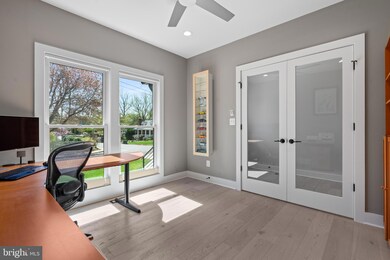
701 Berry St Falls Church, VA 22042
Estimated payment $12,202/month
Highlights
- 1 Fireplace
- No HOA
- 90% Forced Air Zoned Heating and Cooling System
- Mt. Daniel Elementary School Rated A-
- 2 Car Attached Garage
- Property is in excellent condition
About This Home
Welcome to this stunning 5-bedroom, 5-bathroom home with 4,113 sq. ft. of beautifully finished living space, situated on a .26-acre level lot. Enjoy the convenience of a 2-car attached garage wired for electric car charger, and a serene screened porch, perfect for relaxing.This thoughtfully designed, open-concept home with high ceilings offers a seamless flow throughout, Main level and upper levels have 7.5" pre finished european white oak hardwood floors, solid core two panel doors, featuring a spacious main level with a private home office, powder room, and a bright living area highlighted by a cozy gas fireplace. The breakfast nook overlooks a peaceful view of trees and greenery, and the gourmet kitchen boasts high-end finishes, Jennair appliances, quartz countertops, large island perfect for family gatherings, soft close cabinets and under cabinet lighting, a walk-in pantry, and a mudroom with built-in cubbies. Upstairs, you'll find an exquisite primary suite complete with two generous walk-in closets, open linen shelving, dual vanities, and a luxurious spa shower. Three additional spacious bedrooms are also located on the second level, along with a fully-equipped laundry room for added convenience.The lower level offers a large entertainment room with ample closet storage, a bedroom, and a full bath—perfect for guests or extra space for family gatherings.Step outside to the screened porch off the great room and enjoy a fully fenced backyard with thoughtfully planted roses and hydrangeas, enhancing the home’s curb appeal. Additional features include energy-efficient Levolor and Shade Store blinds, smart home technology with a smart door lock, garage door opener with built-in camera, smart smoke and CO sensors, and smart thermostats, and ready for solar power with conduit run from garage to attic. The basement is pre-wired for a home theater, making it the ideal space for entertainment. Located in an award-winning school district, this home is nestled on a quiet, tree-lined street just a short walk from the new Whole Foods and East Falls Church Metro station. Enjoy the convenience of nearby shops, dining, the renowned Saturday morning farmers market in Falls Church City, and the W&OD bike path. Explore the newly built world-class library or grab dinner and a show at the iconic State Theater. The charming “Little City” offers the perfect blend of small-town feel with vibrant urban vibes. Commuters will appreciate the easy access to two metro stations, Reagan and Dulles Airports, and major routes such as 29, 66, 495, 7, and 50. Downtown DC is just 7 miles away, with the Mosaic District and Tysons Corner also nearby. Best of all—no HOA!
Listing Agent
Albert Pasquali
Redfin Corporation License #0225081590

Home Details
Home Type
- Single Family
Est. Annual Taxes
- $12,485
Year Built
- Built in 2024
Lot Details
- 0.26 Acre Lot
- Southwest Facing Home
- Property is in excellent condition
- Property is zoned R-1A
Parking
- 2 Car Attached Garage
- 3 Driveway Spaces
- Garage Door Opener
Home Design
- Brick Exterior Construction
- Architectural Shingle Roof
- Metal Roof
- Stucco
Interior Spaces
- 4,113 Sq Ft Home
- Property has 3 Levels
- 1 Fireplace
- Basement Fills Entire Space Under The House
Bedrooms and Bathrooms
Schools
- Oak Street Elementary School
- Mary Ellen Henderson Middle School
- Meridian High School
Utilities
- 90% Forced Air Zoned Heating and Cooling System
- Heat Pump System
- Natural Gas Water Heater
Community Details
- No Home Owners Association
- Buffalo Park Subdivision, Lily Floorplan
Listing and Financial Details
- Tax Lot B
- Assessor Parcel Number 53-120-005
Map
Home Values in the Area
Average Home Value in this Area
Tax History
| Year | Tax Paid | Tax Assessment Tax Assessment Total Assessment is a certain percentage of the fair market value that is determined by local assessors to be the total taxable value of land and additions on the property. | Land | Improvement |
|---|---|---|---|---|
| 2024 | $20,109 | $1,634,900 | $668,000 | $966,900 |
| 2023 | $12,159 | $988,500 | $580,900 | $407,600 |
| 2022 | $10,238 | $945,800 | $580,900 | $364,900 |
| 2021 | $10,481 | $775,600 | $522,200 | $253,400 |
| 2020 | $10,594 | $764,200 | $514,500 | $249,700 |
| 2019 | $9,720 | $699,700 | $450,000 | $249,700 |
| 2018 | $9,286 | $677,900 | $445,700 | $232,200 |
| 2017 | $9,204 | $677,900 | $445,700 | $232,200 |
| 2016 | $4,574 | $677,900 | $445,700 | $232,200 |
| 2015 | $9,148 | $677,900 | $445,700 | $232,200 |
| 2014 | $9,747 | $729,000 | $479,300 | $249,700 |
Property History
| Date | Event | Price | Change | Sq Ft Price |
|---|---|---|---|---|
| 04/23/2025 04/23/25 | Pending | -- | -- | -- |
| 04/16/2025 04/16/25 | Price Changed | $1,999,900 | -11.1% | $486 / Sq Ft |
| 04/10/2025 04/10/25 | For Sale | $2,250,000 | +10.9% | $547 / Sq Ft |
| 04/29/2024 04/29/24 | Sold | $2,029,000 | -1.9% | $493 / Sq Ft |
| 02/28/2024 02/28/24 | For Sale | $2,069,000 | +163.6% | $503 / Sq Ft |
| 04/13/2022 04/13/22 | Sold | $785,000 | +8.3% | $609 / Sq Ft |
| 02/23/2022 02/23/22 | Pending | -- | -- | -- |
| 02/23/2022 02/23/22 | For Sale | $725,000 | -- | $563 / Sq Ft |
Deed History
| Date | Type | Sale Price | Title Company |
|---|---|---|---|
| Deed | $2,029,000 | Allied Title | |
| Bargain Sale Deed | $785,000 | Chicago Title | |
| Deed | -- | -- | |
| Deed | -- | -- |
Mortgage History
| Date | Status | Loan Amount | Loan Type |
|---|---|---|---|
| Open | $1,560,600 | Construction | |
| Closed | $1,455,000 | New Conventional | |
| Previous Owner | $1,291,750 | New Conventional | |
| Previous Owner | $100,000 | New Conventional | |
| Previous Owner | $100,000 | New Conventional | |
| Previous Owner | $137,000 | New Conventional | |
| Previous Owner | $45,000 | Unknown | |
| Previous Owner | $235,000 | Credit Line Revolving | |
| Previous Owner | $50,000 | New Conventional |
Similar Homes in the area
Source: Bright MLS
MLS Number: VAFA2002872
APN: 53-120-005
- 2839 Meadow Ln
- 2843 Cherry St
- 2844 Meadow Ln
- 102 Lawton St
- 6512 Cedar Ln
- 1010 N Tuckahoe St
- 1000 N Sycamore St
- 6425 Spring Terrace
- 2016 N Westmoreland St
- 2947 Random Rd
- 1811 N Underwood St
- 1922 N Van Buren St
- 600 Roosevelt Blvd Unit 412
- 600 Roosevelt Blvd Unit 316
- 600 Roosevelt Blvd Unit 303
- 200 N Maple Ave Unit 407
- 6353 12th St N
- 2200 N Westmoreland St Unit 401
- 1933 N Van Buren St
- 6704 Chestnut Ave
