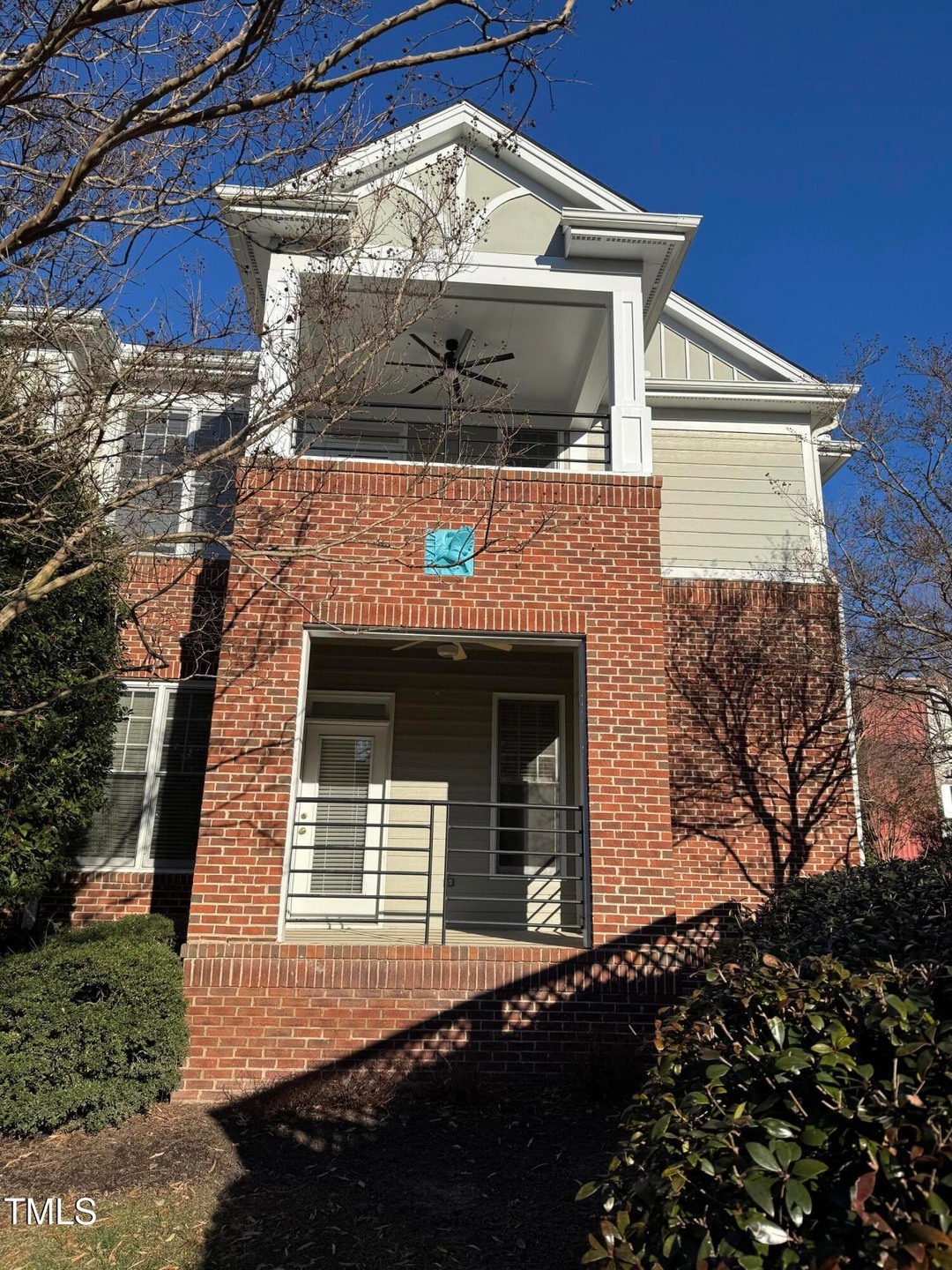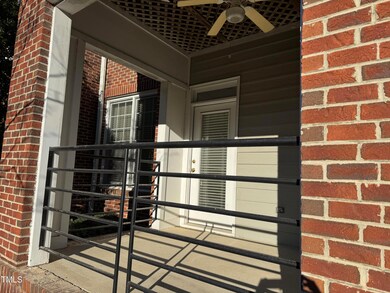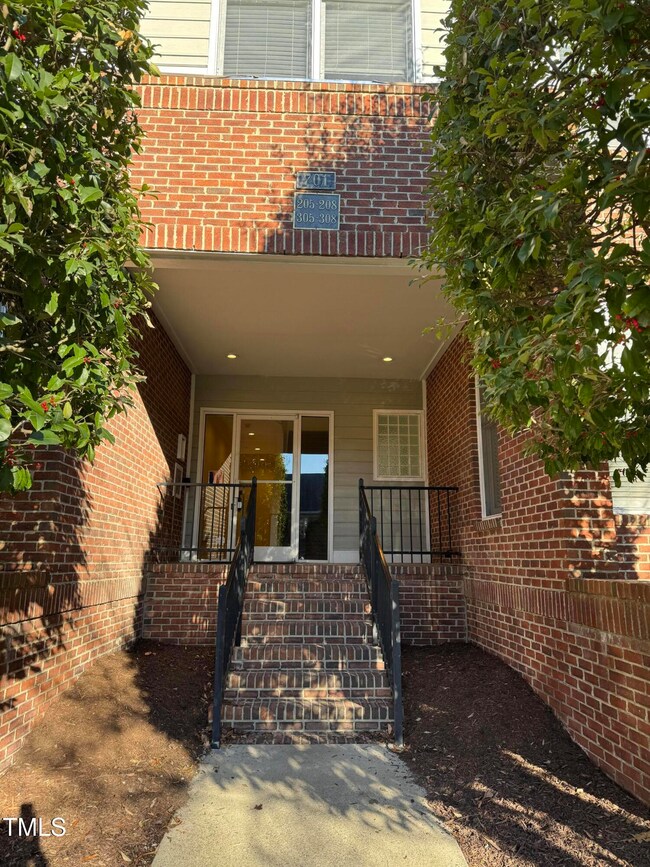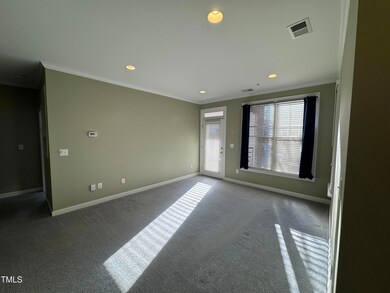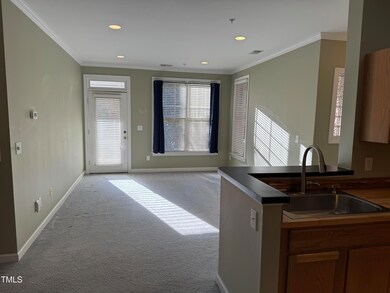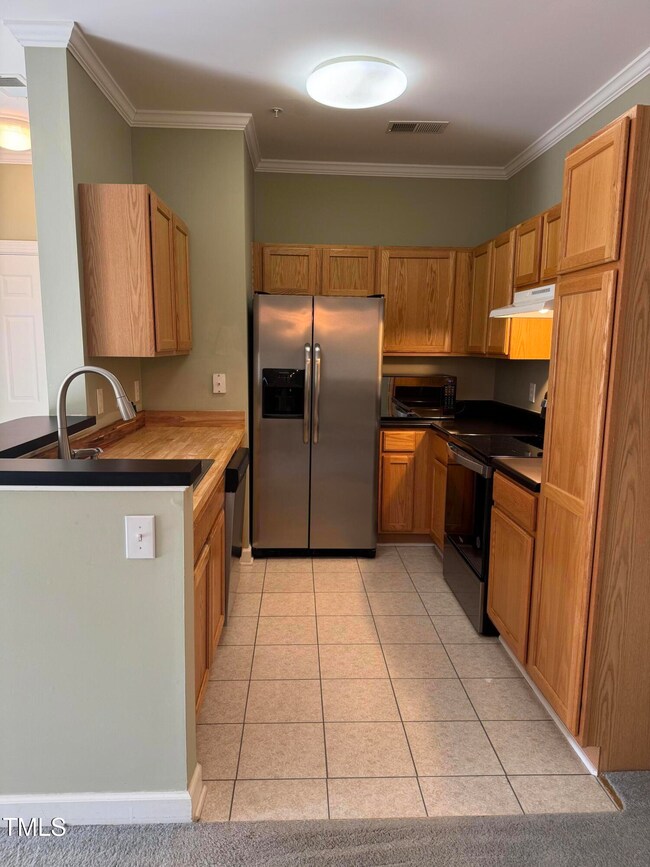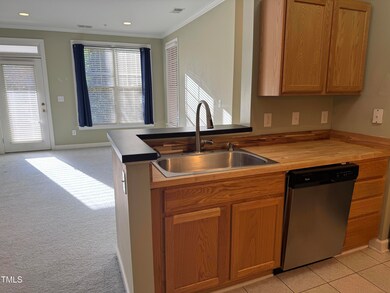
701 Copperline Dr Unit 208 Chapel Hill, NC 27516
Southern Village NeighborhoodHighlights
- Building Security
- Transitional Architecture
- Community Pool
- Scroggs Elementary School Rated A
- Main Floor Primary Bedroom
- 4-minute walk to Fan Branch Pocket Park
About This Home
As of February 2025Live the easy life on Copperline Drive! Walk to Weaver Street, Farmer's Market, coffee and ice cream, Market and Moss, Al's Burger Shack, Rocks + Acid wine shop, Subway and Town Hall Grill. Need a massage, manicure, dental work, therapy? It's all right there too. How about a movie? Hello, Lumina Theater! Unit 208 is a lovely first floor one bedroom and 1.5 bath home in the heart of all that Southern Village has to offer. Fresh and well-maintained. Easy access to public transit. Ready to move-in and ready to enjoy!
Property Details
Home Type
- Condominium
Est. Annual Taxes
- $3,166
Year Built
- Built in 1998
HOA Fees
- $205 Monthly HOA Fees
Home Design
- Transitional Architecture
- Brick Veneer
- Slab Foundation
- Architectural Shingle Roof
Interior Spaces
- 769 Sq Ft Home
- 1-Story Property
- Ceiling Fan
- Living Room
- Dining Room
Kitchen
- Electric Oven
- Dishwasher
Flooring
- Carpet
- Laminate
- Tile
Bedrooms and Bathrooms
- 1 Primary Bedroom on Main
Laundry
- Laundry on main level
- Washer and Dryer
Parking
- 1 Parking Space
- On-Street Parking
- 1 Open Parking Space
- Parking Lot
Outdoor Features
- Covered patio or porch
Schools
- Mary Scroggs Elementary School
- Grey Culbreth Middle School
- Carrboro High School
Utilities
- Central Heating and Cooling System
- Heat Pump System
- Cable TV Available
Listing and Financial Details
- Assessor Parcel Number 9787052207.012
Community Details
Overview
- Association fees include ground maintenance, maintenance structure, pest control, road maintenance, storm water maintenance
- Onyx Management Association, Phone Number (919) 403-1130
- Southern Village Subdivision
- Maintained Community
Recreation
- Tennis Courts
- Community Playground
- Community Pool
- Park
Security
- Building Security
Map
Home Values in the Area
Average Home Value in this Area
Property History
| Date | Event | Price | Change | Sq Ft Price |
|---|---|---|---|---|
| 02/07/2025 02/07/25 | Sold | $340,000 | 0.0% | $442 / Sq Ft |
| 01/24/2025 01/24/25 | Pending | -- | -- | -- |
| 01/10/2025 01/10/25 | For Sale | $340,000 | -- | $442 / Sq Ft |
Tax History
| Year | Tax Paid | Tax Assessment Tax Assessment Total Assessment is a certain percentage of the fair market value that is determined by local assessors to be the total taxable value of land and additions on the property. | Land | Improvement |
|---|---|---|---|---|
| 2024 | $3,166 | $181,400 | $0 | $181,400 |
| 2023 | $3,083 | $181,400 | $0 | $181,400 |
| 2022 | $2,958 | $181,400 | $0 | $181,400 |
| 2021 | $2,921 | $181,400 | $0 | $181,400 |
| 2020 | $2,609 | $151,100 | $0 | $151,100 |
| 2018 | $2,546 | $151,100 | $0 | $151,100 |
| 2017 | $2,731 | $151,100 | $0 | $151,100 |
| 2016 | $2,731 | $161,595 | $34,429 | $127,166 |
| 2015 | $2,731 | $161,595 | $34,429 | $127,166 |
| 2014 | $2,674 | $161,595 | $34,429 | $127,166 |
Mortgage History
| Date | Status | Loan Amount | Loan Type |
|---|---|---|---|
| Previous Owner | $50,000 | Adjustable Rate Mortgage/ARM |
Deed History
| Date | Type | Sale Price | Title Company |
|---|---|---|---|
| Warranty Deed | $340,000 | None Listed On Document | |
| Warranty Deed | $340,000 | None Listed On Document | |
| Warranty Deed | $140,000 | None Available |
Similar Homes in Chapel Hill, NC
Source: Doorify MLS
MLS Number: 10070281
APN: 9787052207.012
- 700 Market St Unit 214
- 708 Copperline Dr Unit 101
- 403 Brookgreen Dr
- 915 Edgewater Cir
- 409 Parkside Cir
- 507 Parkside Cir
- 101 Overlake Dr
- 102 Westside Dr
- 107 Westside Dr
- 490 Boulder Point Dr
- 237 Abercorn Cir
- 52 N Rosebank Dr
- 562 Boulder Point Dr
- 206 Zapata Ln
- 216 Copper Beech Ct
- 112 Old Bridge Ln
- 201 Adams Way
- 1317 Old Lystra Rd
- 260 Culbreth Rd
- 1509 Smith Level Rd
