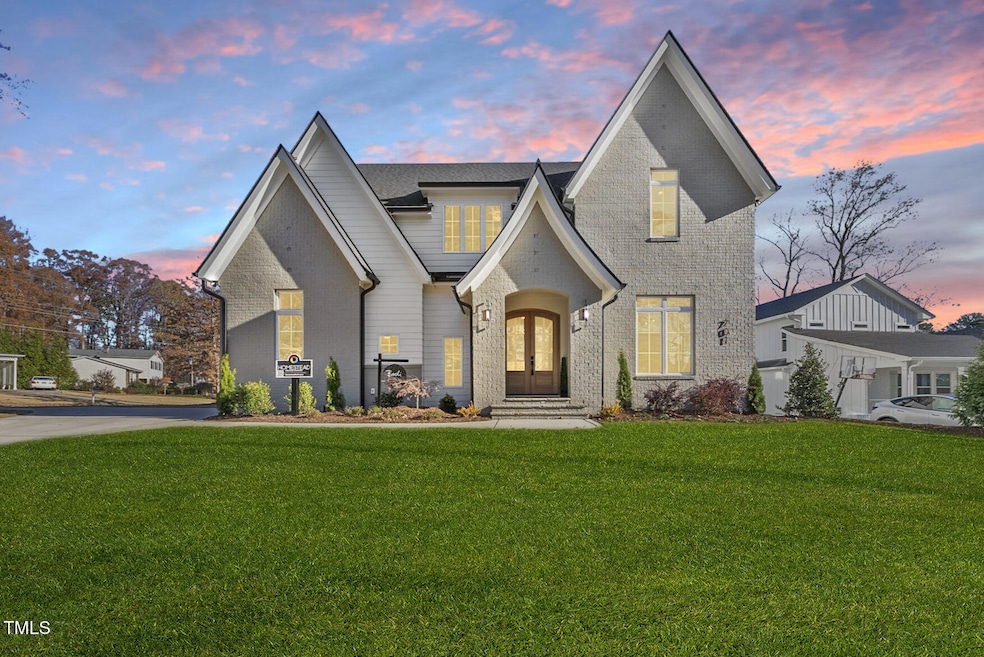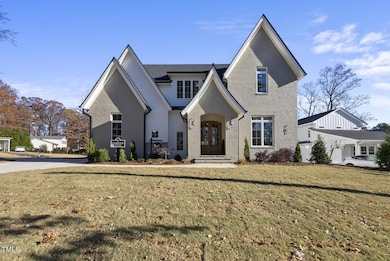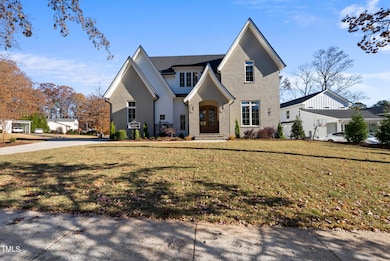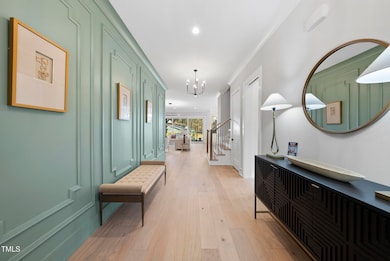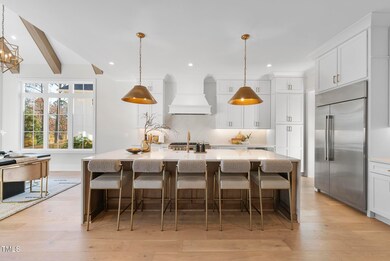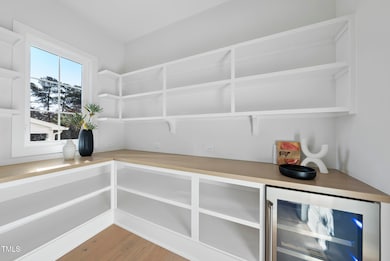
701 Dartmouth Rd Raleigh, NC 27609
North Hills NeighborhoodEstimated payment $11,507/month
Highlights
- Under Construction
- Built-In Refrigerator
- Family Room with Fireplace
- Douglas Elementary Rated A-
- Open Floorplan
- Vaulted Ceiling
About This Home
Main Level Owner's Suite & Guest! Wide Plank Hardwoods & Cove Crown Molding Throughout Main Living! Kitchen: Custom Stacked Cabinets to Ceiling, Monogram Appliance Package Incl 48'' Gas Range, Microwave Drawer & Built In Fridge, Center Island w/Barstool Seating & Designer Pendant Lights & Large Walk In Pantry/Scullery! Informal Dining Area w/Tons of Natural Light! Family Room: Linear Gas Fireplace w/Tile Surround & Custom Flanking Built ins! Stacked Slider to Covered Porch w/Electric Phantom Screen & Brick Surround Linear Gas Fireplace! Owner's Suite: offers Vaulted Ceiling w/Ample Natural Light, Ceiling Fan & Foyer Entry! Owner's Bath: Wet Room w/Huge Spa Style Shower w/Zero Entry & Freestanding Tub, Custom Vanity w/Designer Lighting & WIC w/Direct Access to Laundry! Main Level Guest + Huge Bonus Room, Office & 2 Additional Upstairs En Suite Bedrooms! Walk in Storage Area!
Open House Schedule
-
Saturday, April 26, 20252:00 to 5:00 pm4/26/2025 2:00:00 PM +00:004/26/2025 5:00:00 PM +00:00Add to Calendar
Home Details
Home Type
- Single Family
Est. Annual Taxes
- $4,125
Year Built
- Built in 2024 | Under Construction
Lot Details
- 0.31 Acre Lot
- Landscaped
- Corner Lot
- Back and Front Yard
Parking
- 2 Car Attached Garage
- Side Facing Garage
- Garage Door Opener
- Private Driveway
- 4 Open Parking Spaces
Home Design
- Transitional Architecture
- Traditional Architecture
- Brick Exterior Construction
- Block Foundation
- Spray Foam Insulation
- Blown-In Insulation
- Batts Insulation
- Architectural Shingle Roof
- Stone Veneer
Interior Spaces
- 3,952 Sq Ft Home
- 2-Story Property
- Open Floorplan
- Wet Bar
- Built-In Features
- Bookcases
- Crown Molding
- Smooth Ceilings
- Vaulted Ceiling
- Ceiling Fan
- Gas Log Fireplace
- ENERGY STAR Qualified Windows with Low Emissivity
- French Doors
- Sliding Doors
- Mud Room
- Entrance Foyer
- Family Room with Fireplace
- 2 Fireplaces
- Breakfast Room
- Combination Kitchen and Dining Room
- Home Office
- Bonus Room
- Screened Porch
- Storage
- Utility Room
- Basement
- Crawl Space
Kitchen
- Eat-In Kitchen
- Breakfast Bar
- Butlers Pantry
- Double Oven
- Gas Range
- Range Hood
- Microwave
- Built-In Refrigerator
- Plumbed For Ice Maker
- Dishwasher
- Kitchen Island
- Quartz Countertops
Flooring
- Wood
- Carpet
- Tile
Bedrooms and Bathrooms
- 4 Bedrooms
- Primary Bedroom on Main
- Walk-In Closet
- Double Vanity
- Low Flow Plumbing Fixtures
- Private Water Closet
- Soaking Tub
- Bathtub with Shower
- Shower Only in Primary Bathroom
- Walk-in Shower
Laundry
- Laundry Room
- Laundry on main level
- Washer and Electric Dryer Hookup
Attic
- Attic Floors
- Unfinished Attic
Home Security
- Security Lights
- Carbon Monoxide Detectors
- Fire and Smoke Detector
Eco-Friendly Details
- ENERGY STAR Qualified Appliances
- Energy-Efficient Lighting
Outdoor Features
- Outdoor Fireplace
- Rain Gutters
Schools
- Douglas Elementary School
- Carroll Middle School
- Sanderson High School
Utilities
- ENERGY STAR Qualified Air Conditioning
- Forced Air Zoned Heating and Cooling System
- Heating System Uses Natural Gas
- Heat Pump System
- Natural Gas Connected
- Tankless Water Heater
- Gas Water Heater
- High Speed Internet
- Cable TV Available
Community Details
- No Home Owners Association
- Built by Homestead Building Company
- Eastgate Subdivision, The Amherst Floorplan
Listing and Financial Details
- Assessor Parcel Number 1715090883
Map
Home Values in the Area
Average Home Value in this Area
Tax History
| Year | Tax Paid | Tax Assessment Tax Assessment Total Assessment is a certain percentage of the fair market value that is determined by local assessors to be the total taxable value of land and additions on the property. | Land | Improvement |
|---|---|---|---|---|
| 2024 | $4,125 | $475,000 | $475,000 | $0 |
| 2023 | $4,145 | $378,449 | $215,000 | $163,449 |
| 2022 | $3,852 | $378,449 | $215,000 | $163,449 |
| 2021 | $3,702 | $378,449 | $215,000 | $163,449 |
| 2020 | $3,635 | $378,449 | $215,000 | $163,449 |
| 2019 | $3,518 | $301,860 | $130,000 | $171,860 |
| 2018 | $3,318 | $301,860 | $130,000 | $171,860 |
| 2017 | $3,160 | $301,860 | $130,000 | $171,860 |
| 2016 | $3,095 | $301,860 | $130,000 | $171,860 |
| 2015 | $2,541 | $243,425 | $96,000 | $147,425 |
| 2014 | $2,410 | $243,425 | $96,000 | $147,425 |
Property History
| Date | Event | Price | Change | Sq Ft Price |
|---|---|---|---|---|
| 04/03/2025 04/03/25 | Price Changed | $2,000,000 | -2.4% | $506 / Sq Ft |
| 10/04/2024 10/04/24 | For Sale | $2,050,000 | -- | $519 / Sq Ft |
Deed History
| Date | Type | Sale Price | Title Company |
|---|---|---|---|
| Warranty Deed | $285,000 | None Available | |
| Executors Deed | $167,000 | -- |
Mortgage History
| Date | Status | Loan Amount | Loan Type |
|---|---|---|---|
| Open | $1,368,750 | Construction | |
| Closed | $228,000 | New Conventional | |
| Previous Owner | $45,000 | Credit Line Revolving | |
| Previous Owner | $150,000 | Unknown | |
| Previous Owner | $133,600 | Purchase Money Mortgage | |
| Closed | $25,050 | No Value Available |
Similar Homes in Raleigh, NC
Source: Doorify MLS
MLS Number: 10056564
APN: 1715.05-09-0883-000
- 4005 Brevard Place
- 4125 Windsor Place
- 4208 Windsor Place
- 409 Dartmouth Rd
- 901 Emory Ln
- 904 Emory Ln
- 4308 Windsor Place
- 4305 Windsor Place
- 4218 Lambeth Dr
- 4209 Converse Dr
- 216 Dartmouth Rd
- 1004 Hardimont Rd
- 405 Latimer Rd
- 4329 Lambeth Dr
- 3743 Yorktown Place
- 3716 Yorktown Place Unit 3716
- 3736 Jamestown Cir Unit 3736
- 3721 Browning Place Unit 3721
- 3929 Browning Place Unit 3929
- 3738 Jamestown Cir
