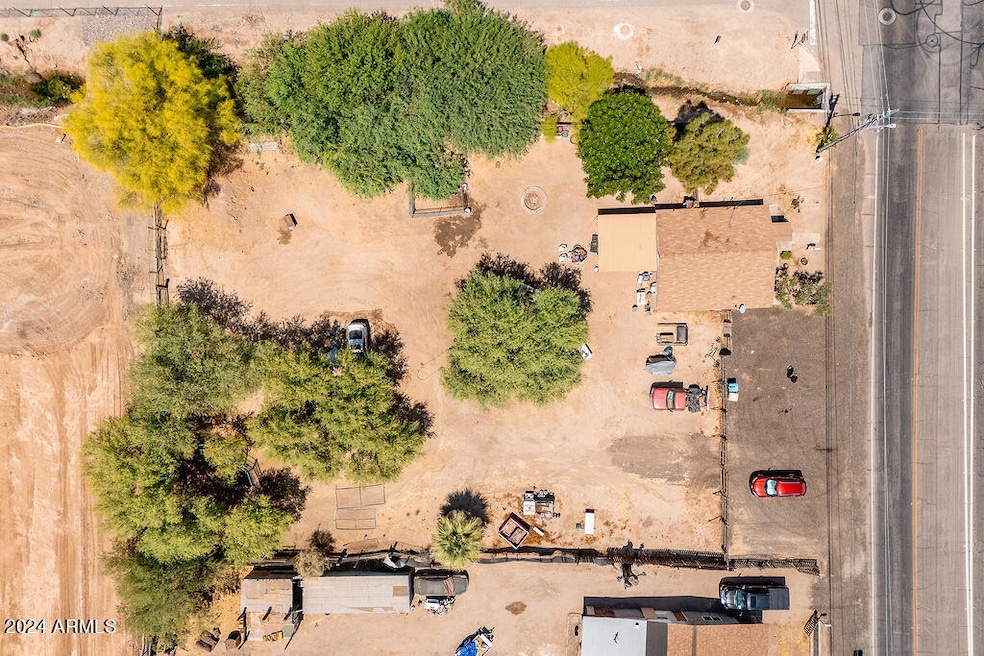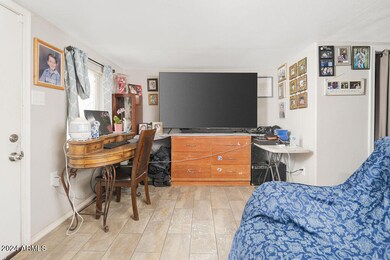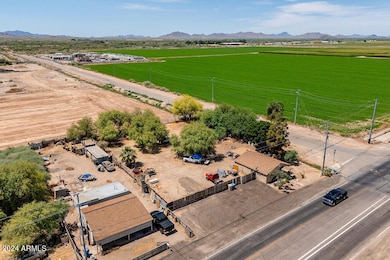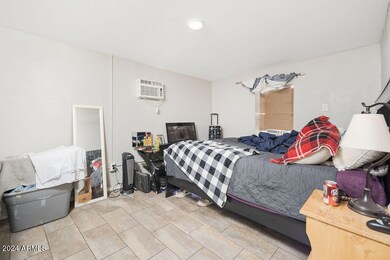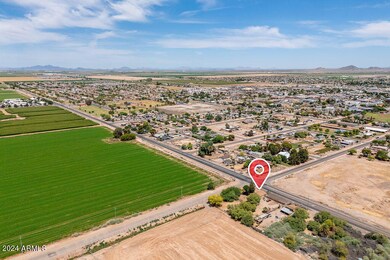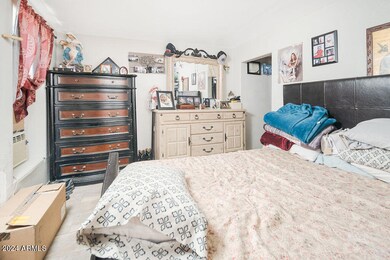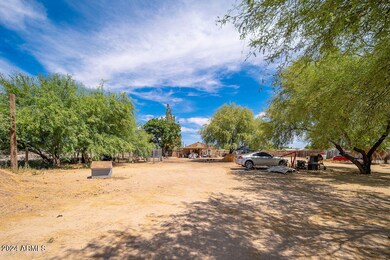
UNDER CONTRACT
$70K PRICE DROP
701 E Beloat Rd Buckeye, AZ 85326
Estimated payment $2,005/month
Total Views
4,732
2
Beds
1
Bath
840
Sq Ft
$417
Price per Sq Ft
Highlights
- 0.61 Acre Lot
- Corner Lot
- Eat-In Kitchen
- Mountain View
- No HOA
- Double Pane Windows
About This Home
Property value is in the LAND! Property is zoned CG Commercial general 100%. There are 50+/- permissible commercial uses - see list in the documents tab. Buyer to verify all facts with the city of Buckeye. You could choose to leave the house standing and run your business out of it.
Home Details
Home Type
- Single Family
Est. Annual Taxes
- $616
Year Built
- Built in 1947
Lot Details
- 0.61 Acre Lot
- Wood Fence
- Corner Lot
Home Design
- Wood Frame Construction
- Composition Roof
- Stucco
Interior Spaces
- 840 Sq Ft Home
- 1-Story Property
- Double Pane Windows
- Tile Flooring
- Mountain Views
- Eat-In Kitchen
- Washer and Dryer Hookup
Bedrooms and Bathrooms
- 2 Bedrooms
- 1 Bathroom
Schools
- Buckeye Elementary School
- Buckeye Union High School
Utilities
- Cooling System Mounted To A Wall/Window
- Heating Available
Community Details
- No Home Owners Association
- Association fees include no fees
Listing and Financial Details
- Assessor Parcel Number 400-42-010-B
Map
Create a Home Valuation Report for This Property
The Home Valuation Report is an in-depth analysis detailing your home's value as well as a comparison with similar homes in the area
Home Values in the Area
Average Home Value in this Area
Tax History
| Year | Tax Paid | Tax Assessment Tax Assessment Total Assessment is a certain percentage of the fair market value that is determined by local assessors to be the total taxable value of land and additions on the property. | Land | Improvement |
|---|---|---|---|---|
| 2025 | $614 | $5,953 | -- | -- |
| 2024 | $616 | $5,669 | -- | -- |
| 2023 | $616 | $14,350 | $2,740 | $11,610 |
| 2022 | $619 | $10,090 | $1,930 | $8,160 |
| 2021 | $655 | $8,730 | $1,670 | $7,060 |
| 2020 | $619 | $5,990 | $1,140 | $4,850 |
| 2019 | $586 | $5,090 | $970 | $4,120 |
| 2018 | $553 | $7,630 | $1,460 | $6,170 |
| 2017 | $519 | $7,440 | $1,420 | $6,020 |
| 2016 | $510 | $7,710 | $1,470 | $6,240 |
| 2015 | $479 | $7,870 | $1,500 | $6,370 |
Source: Public Records
Property History
| Date | Event | Price | Change | Sq Ft Price |
|---|---|---|---|---|
| 09/29/2024 09/29/24 | Price Changed | $350,000 | 0.0% | $417 / Sq Ft |
| 09/29/2024 09/29/24 | Price Changed | $350,000 | -16.7% | $417 / Sq Ft |
| 07/28/2024 07/28/24 | For Sale | $420,000 | 0.0% | $500 / Sq Ft |
| 06/16/2024 06/16/24 | For Sale | $420,000 | -- | $500 / Sq Ft |
Source: Arizona Regional Multiple Listing Service (ARMLS)
Deed History
| Date | Type | Sale Price | Title Company |
|---|---|---|---|
| Interfamily Deed Transfer | -- | -- | |
| Interfamily Deed Transfer | -- | -- |
Source: Public Records
Similar Homes in Buckeye, AZ
Source: Arizona Regional Multiple Listing Service (ARMLS)
MLS Number: 6720014
APN: 400-42-010B
Nearby Homes
- 0006 W Beloat Rd Unit 4
- 0005 W Beloat Rd Unit 4
- 5468 S 244th Ave
- 5446 S 244th Ave
- 0003 W Beloat Rd Unit 3
- 0001 W Beloat Rd Unit 1
- 500 E South Ave
- 1009 E Monroe Ave
- 402 E South Ave
- 206 S 5th St
- 409 E Monroe Ave
- 713 E Eason Ave
- 343 E Monroe Ave Unit 135-150
- 206 E Clanton Ave
- 129 S 1st St
- 0 S Miller Rd Unit 3 6817687
- 0 S Miller Rd Unit 6634388
- 407 E Eason Ave
- 414 E Eason Ave
- 25176 W Cranston Ln
