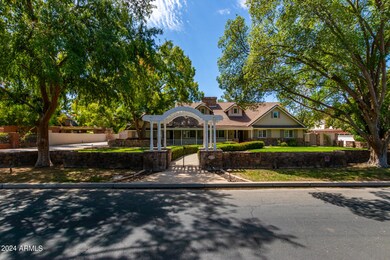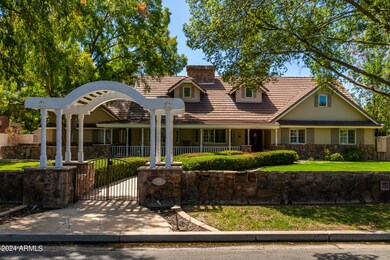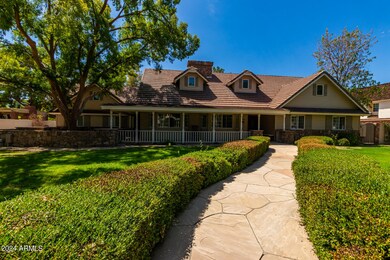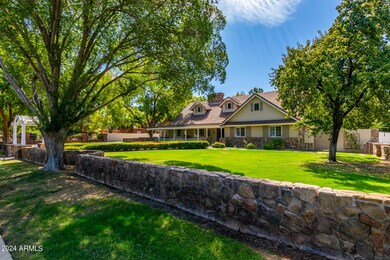
701 E Encinas Ave Unit 5 Gilbert, AZ 85234
Northwest Gilbert NeighborhoodHighlights
- Private Pool
- RV Gated
- Family Room with Fireplace
- Neely Traditional Academy Rated A
- 0.75 Acre Lot
- 3-minute walk to Circle G Park
About This Home
As of October 2024Don't miss your chance to own this rare basement home property on almost 3/4 acres in one of Gilbert's finest neighborhoods Circle G Ranches! Great location right off US 60 in north Gilbert! Lots of charm and character! Great curb appeal and mature landscape! Tons of parking and 3 car garage with RV gate! This property sits in the back of the neighborhood in a very quiet area. Open floor plan with vaulted ceilings and beautiful brick fireplaces in living and family rooms! Painted cabinets at kitchen, granite counter tops, and bar seating! Apron farm sink and stainless appliances! Plantation shutters throughout! Upstairs has 3 bedrooms including the master suite. Two sinks, soaking tub, large tiled shower, and private toilet room at master bath! Hand scraped wood floors! Basement includes a living area, 3 additional bedrooms with one full bath, and a storage room that is finished like bedroom with no closet or window. Sparkling diving pool with in backyard with slide, flagstone decking and pool fence! Who needs a community park when you have it all in your backyard?! Covered ramada, BBQ area, swing set, basketball/volleyball court, wood burning firepit with seating, childrens playground equipment, custom built playhouse with slide, and storage shed. Safe and quiet Gilbert neighborhood, excellent Gilbert school and close proximity to freeways and shopping. This home has it all!
Home Details
Home Type
- Single Family
Est. Annual Taxes
- $4,862
Year Built
- Built in 1985
Lot Details
- 0.75 Acre Lot
- Block Wall Fence
- Grass Covered Lot
Parking
- 3 Car Garage
- 10 Open Parking Spaces
- Side or Rear Entrance to Parking
- Garage Door Opener
- RV Gated
Home Design
- Wood Frame Construction
- Tile Roof
- Siding
- Stone Exterior Construction
Interior Spaces
- 3,566 Sq Ft Home
- 1-Story Property
- Vaulted Ceiling
- Ceiling Fan
- Family Room with Fireplace
- 2 Fireplaces
- Living Room with Fireplace
- Finished Basement
- Partial Basement
Kitchen
- Eat-In Kitchen
- Breakfast Bar
- Granite Countertops
Flooring
- Wood
- Carpet
- Tile
Bedrooms and Bathrooms
- 6 Bedrooms
- Primary Bathroom is a Full Bathroom
- 3.5 Bathrooms
- Dual Vanity Sinks in Primary Bathroom
- Bathtub With Separate Shower Stall
Pool
- Private Pool
- Fence Around Pool
- Diving Board
Outdoor Features
- Covered patio or porch
- Gazebo
- Playground
Schools
- Houston Elementary School
- Gilbert Junior High School
- Gilbert High School
Utilities
- Refrigerated Cooling System
- Heating Available
Listing and Financial Details
- Tax Lot 21
- Assessor Parcel Number 304-10-927
Community Details
Overview
- No Home Owners Association
- Association fees include no fees
- Circle G Ranches Unit 5 Subdivision
Recreation
- Sport Court
Map
Home Values in the Area
Average Home Value in this Area
Property History
| Date | Event | Price | Change | Sq Ft Price |
|---|---|---|---|---|
| 10/24/2024 10/24/24 | Sold | $1,250,000 | -10.7% | $351 / Sq Ft |
| 09/27/2024 09/27/24 | Pending | -- | -- | -- |
| 09/24/2024 09/24/24 | Price Changed | $1,399,900 | -3.5% | $393 / Sq Ft |
| 08/27/2024 08/27/24 | For Sale | $1,450,000 | +141.7% | $407 / Sq Ft |
| 06/15/2012 06/15/12 | Sold | $600,000 | +0.1% | $168 / Sq Ft |
| 04/25/2012 04/25/12 | For Sale | $599,500 | 0.0% | $168 / Sq Ft |
| 04/10/2012 04/10/12 | Pending | -- | -- | -- |
| 04/04/2012 04/04/12 | For Sale | $599,500 | -- | $168 / Sq Ft |
Tax History
| Year | Tax Paid | Tax Assessment Tax Assessment Total Assessment is a certain percentage of the fair market value that is determined by local assessors to be the total taxable value of land and additions on the property. | Land | Improvement |
|---|---|---|---|---|
| 2025 | $4,834 | $62,137 | -- | -- |
| 2024 | $4,862 | $59,178 | -- | -- |
| 2023 | $4,862 | $78,460 | $15,690 | $62,770 |
| 2022 | $4,712 | $65,180 | $13,030 | $52,150 |
| 2021 | $4,894 | $65,570 | $13,110 | $52,460 |
| 2020 | $4,813 | $63,670 | $12,730 | $50,940 |
| 2019 | $4,428 | $62,570 | $12,510 | $50,060 |
| 2018 | $4,290 | $61,070 | $12,210 | $48,860 |
| 2017 | $4,130 | $56,300 | $11,260 | $45,040 |
| 2016 | $4,249 | $50,410 | $10,080 | $40,330 |
| 2015 | $3,822 | $48,000 | $9,600 | $38,400 |
Mortgage History
| Date | Status | Loan Amount | Loan Type |
|---|---|---|---|
| Open | $1,000,000 | New Conventional | |
| Previous Owner | $430,000 | New Conventional | |
| Previous Owner | $151,500 | Credit Line Revolving | |
| Previous Owner | $400,000 | New Conventional | |
| Previous Owner | $100,000 | Credit Line Revolving | |
| Previous Owner | $620,000 | Stand Alone Refi Refinance Of Original Loan | |
| Previous Owner | $350,000 | Credit Line Revolving | |
| Previous Owner | $385,000 | New Conventional |
Deed History
| Date | Type | Sale Price | Title Company |
|---|---|---|---|
| Warranty Deed | $1,250,000 | Navi Title Agency | |
| Warranty Deed | $600,000 | Fidelity National Title Agen | |
| Interfamily Deed Transfer | -- | Old Republic Title Agency | |
| Interfamily Deed Transfer | -- | Old Republic Title Agency | |
| Joint Tenancy Deed | $505,000 | Title Guaranty Agency | |
| Interfamily Deed Transfer | -- | -- | |
| Cash Sale Deed | $3,200,000 | -- | |
| Gift Deed | -- | -- | |
| Gift Deed | -- | -- | |
| Gift Deed | -- | -- | |
| Gift Deed | -- | -- | |
| Gift Deed | -- | -- | |
| Interfamily Deed Transfer | -- | -- | |
| Gift Deed | -- | -- | |
| Gift Deed | -- | -- | |
| Gift Deed | -- | -- | |
| Gift Deed | -- | -- | |
| Gift Deed | -- | -- | |
| Interfamily Deed Transfer | -- | -- | |
| Warranty Deed | -- | Security Title Agency |
Similar Homes in Gilbert, AZ
Source: Arizona Regional Multiple Listing Service (ARMLS)
MLS Number: 6749296
APN: 304-10-927
- 807 E Harvard Ave
- 844 E San Remo Ave
- 500 E Encinas Ave
- 441 E Encinas Ave
- 421 E San Angelo Ave
- 850 N Saint Elena St
- 332 E Houston Ave
- 431 E Melody Ln
- 966 E Desert Ln
- 1133 E Juanita Ave
- 944 E Melody Dr
- 229 E Merrill Ave
- 250 E Barbarita Ave
- 635 N Yale Dr
- 913 N Sailors Way
- 1220 E San Remo Ave Unit III
- 1225 E San Angelo Ave Unit 3
- 170 E Guadalupe Rd Unit 154
- 170 E Guadalupe Rd Unit 152
- 170 E Guadalupe Rd Unit 14






