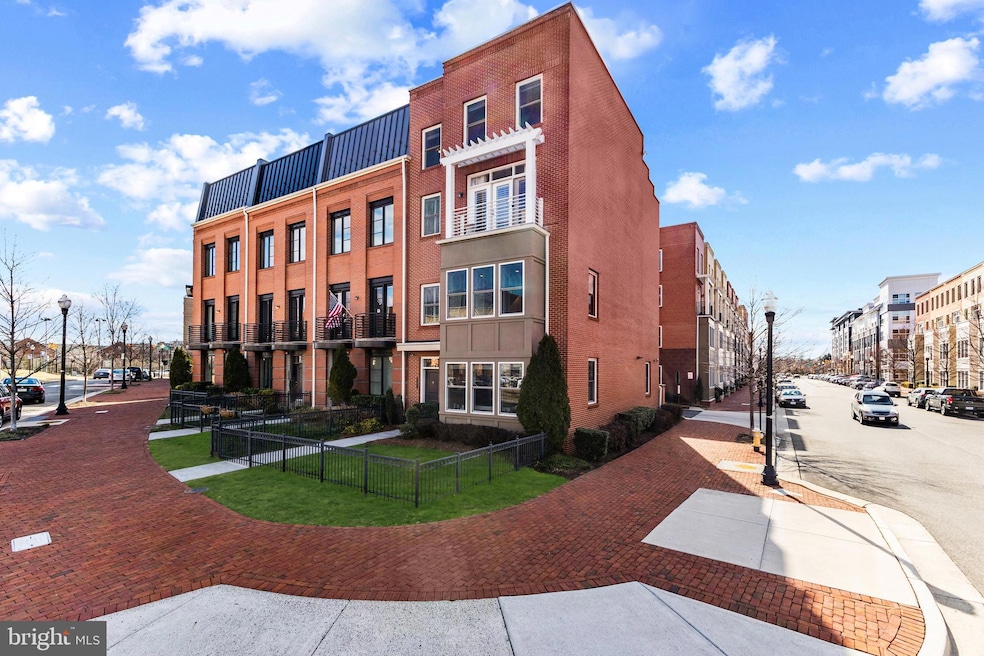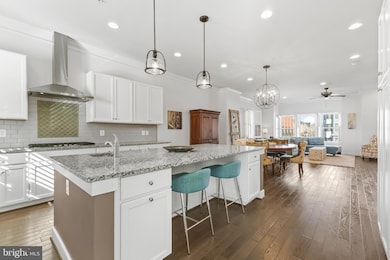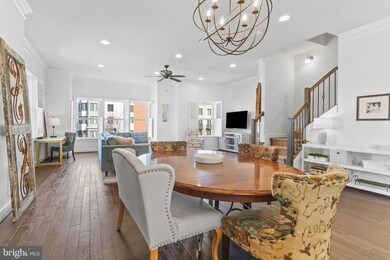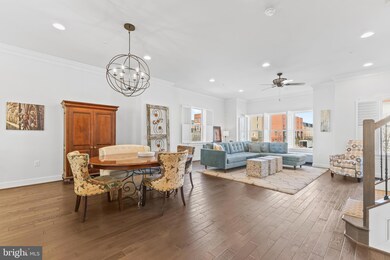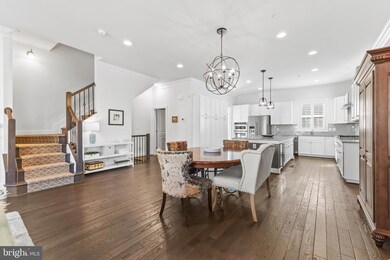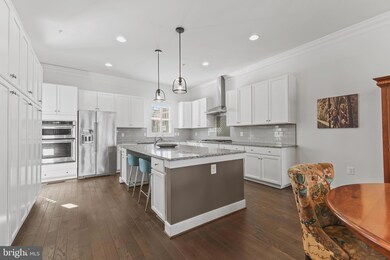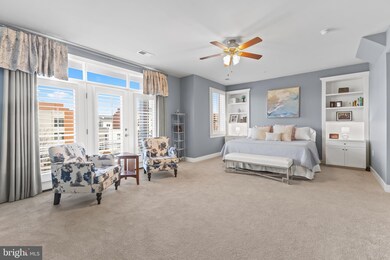
701 E Howell Ave Alexandria, VA 22301
Potomac Yard NeighborhoodHighlights
- Rooftop Deck
- Traditional Architecture
- Garden View
- Open Floorplan
- Wood Flooring
- 5-minute walk to Neighborhood Park
About This Home
As of April 2025Welcome to this truly unique sun-drenched end townhome with a lush front fenced yard. This stately residence sits elegantly on a prime corner lot in the heart of Potomac Yards, right next to vibrant new retail and dining. Enjoy the convenience of being steps away from the the Metro, the new Inova Healthplex, Founding Farmers Restaurant and so much more, with National Airport and National Landing (Amazon HQ) less than 3 miles away and DC only 6 miles out.
Spanning over 3300 sq ft, this meticulously maintained homes features 3 inviting decks and a gated grassy front yard. With 3/4 Bedrooms each with their own ensuite baths plus an powder room and an expansive 2 car garage with room for storage. Handicapped accessible with a large main level bedroom and full bath.
Inside, freshly painted neutral tones and medium oak hardwood flooring create a bright, modern ambiance. The chef's kitchen with center island steps out to grilling deck and seamlessly flows into the dining and family rooms with cozy fireplace and 10 ft ceilings.
On the top level, a second fireplace enhances the space leading to an outdoor deck ideal for entertaining large groups.
The primary suite even boasts its own deck, perfect for enjoying a refreshingly morning breeze.
Townhouse Details
Home Type
- Townhome
Est. Annual Taxes
- $15,020
Year Built
- Built in 2016
Lot Details
- 2,219 Sq Ft Lot
- Wrought Iron Fence
- Landscaped
- Front Yard
- Property is in excellent condition
HOA Fees
- $125 Monthly HOA Fees
Parking
- 2 Car Attached Garage
- Rear-Facing Garage
- Garage Door Opener
Home Design
- Traditional Architecture
- Slab Foundation
- Masonry
Interior Spaces
- 3,349 Sq Ft Home
- Property has 4 Levels
- Open Floorplan
- Built-In Features
- Crown Molding
- Ceiling height of 9 feet or more
- Recessed Lighting
- 2 Fireplaces
- Double Sided Fireplace
- Fireplace With Glass Doors
- Fireplace Mantel
- Gas Fireplace
- Double Pane Windows
- Window Treatments
- Family Room Off Kitchen
- Dining Area
- Garden Views
- Alarm System
Kitchen
- Breakfast Area or Nook
- Built-In Oven
- Cooktop
- Built-In Microwave
- Extra Refrigerator or Freezer
- Dishwasher
- Stainless Steel Appliances
- Kitchen Island
- Upgraded Countertops
- Disposal
Flooring
- Wood
- Carpet
Bedrooms and Bathrooms
- En-Suite Bathroom
- Walk-In Closet
Laundry
- Laundry on upper level
- Dryer
- Washer
Accessible Home Design
- Halls are 36 inches wide or more
- Garage doors are at least 85 inches wide
- Doors are 32 inches wide or more
- More Than Two Accessible Exits
Outdoor Features
- Multiple Balconies
- Rooftop Deck
- Exterior Lighting
- Porch
Schools
- Alexandria City High School
Utilities
- Forced Air Heating and Cooling System
- Heat Pump System
- Natural Gas Water Heater
- Municipal Trash
Listing and Financial Details
- Tax Lot 612
- Assessor Parcel Number 60024510
Community Details
Overview
- Association fees include common area maintenance, lawn care front, snow removal, trash, reserve funds
- Potomac Yard HOA
- Built by Pulte
- Potomac Yard Subdivision, Pulte Floorplan
Amenities
- Picnic Area
- Common Area
Recreation
- Tennis Courts
- Community Basketball Court
- Community Playground
- Dog Park
- Jogging Path
Pet Policy
- Dogs and Cats Allowed
Map
Home Values in the Area
Average Home Value in this Area
Property History
| Date | Event | Price | Change | Sq Ft Price |
|---|---|---|---|---|
| 04/10/2025 04/10/25 | Sold | $1,495,000 | 0.0% | $446 / Sq Ft |
| 03/05/2025 03/05/25 | For Sale | $1,495,000 | +7.0% | $446 / Sq Ft |
| 04/11/2023 04/11/23 | Sold | $1,397,000 | 0.0% | $417 / Sq Ft |
| 03/02/2023 03/02/23 | For Sale | $1,397,000 | -- | $417 / Sq Ft |
Tax History
| Year | Tax Paid | Tax Assessment Tax Assessment Total Assessment is a certain percentage of the fair market value that is determined by local assessors to be the total taxable value of land and additions on the property. | Land | Improvement |
|---|---|---|---|---|
| 2024 | $15,654 | $1,323,405 | $574,601 | $748,804 |
| 2023 | $14,145 | $1,274,293 | $557,865 | $716,428 |
| 2022 | $13,535 | $1,219,391 | $531,300 | $688,091 |
| 2021 | $12,871 | $1,159,506 | $505,575 | $653,931 |
| 2020 | $12,304 | $1,092,270 | $472,500 | $619,770 |
| 2019 | $11,325 | $1,002,240 | $441,000 | $561,240 |
| 2018 | $12,487 | $1,105,081 | $529,200 | $575,881 |
| 2017 | $11,888 | $1,052,008 | $504,000 | $548,008 |
| 2016 | $11,288 | $1,052,008 | $504,000 | $548,008 |
| 2015 | $3,129 | $300,000 | $300,000 | $0 |
| 2014 | $2,347 | $225,000 | $225,000 | $0 |
Mortgage History
| Date | Status | Loan Amount | Loan Type |
|---|---|---|---|
| Open | $897,000 | New Conventional | |
| Closed | $625,000 | New Conventional |
Deed History
| Date | Type | Sale Price | Title Company |
|---|---|---|---|
| Special Warranty Deed | $1,064,305 | Universal Title | |
| Deed | -- | None Available |
Similar Homes in Alexandria, VA
Source: Bright MLS
MLS Number: VAAX2042184
APN: 035.04-05-02
- 714 E Howell Ave
- 2017 Richmond Hwy
- 547 E Duncan Ave
- 2205 Richmond Hwy Unit 101
- 2209 Richmond Hwy Unit 102
- 1622 W Abingdon Dr Unit 102
- 1622 W Abingdon Dr Unit 202
- 1716 Potomac Greens Dr
- 2407 Conoy St Unit 101
- 1361 Powhatan St
- 625 Slaters Ln Unit 201
- 625 Slaters Ln Unit 304
- 625 Slaters Ln Unit 102
- 311 1/2 E Bellefonte Ave
- 635 Slaters Ln Unit 202
- 311 E Howell Ave
- 313 E Windsor Ave Unit A
- 1760 Potomac Greens Dr
- 737 Swann Ave Unit 212
- 737 Swann Ave Unit 404
