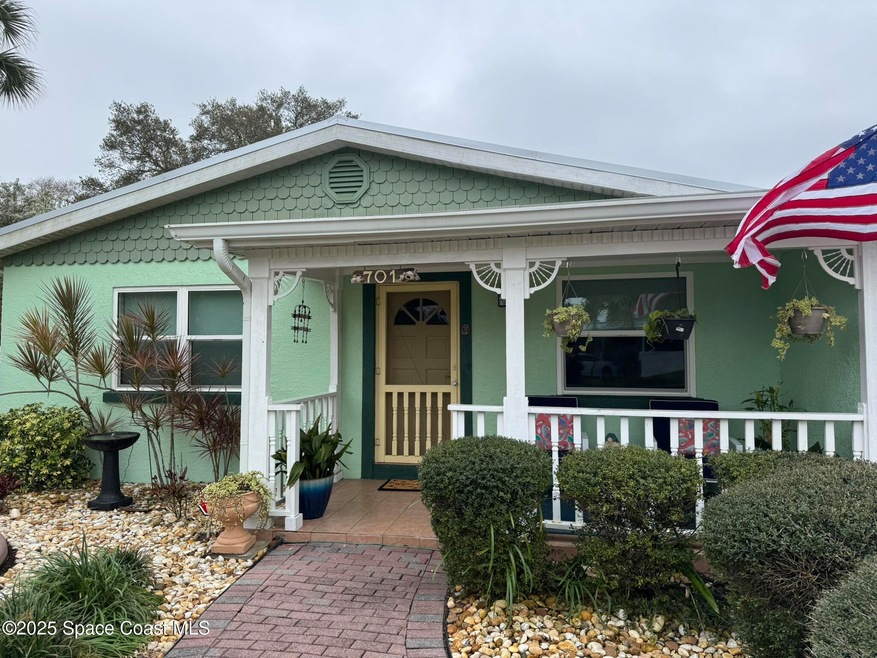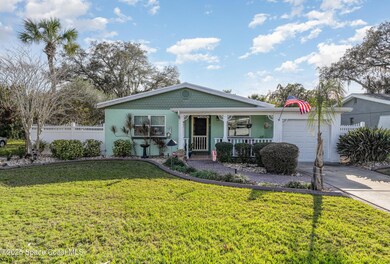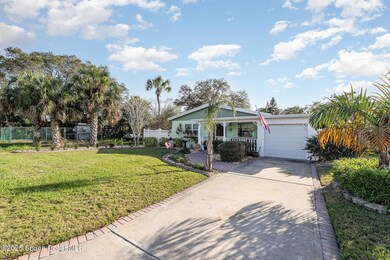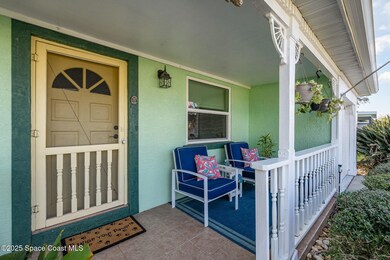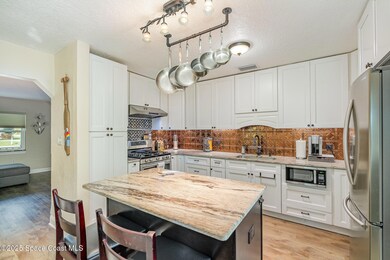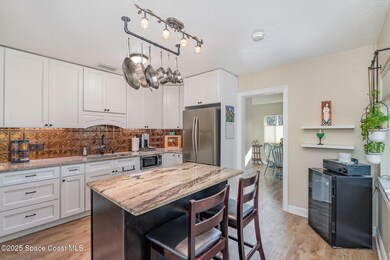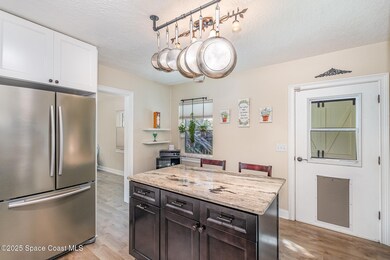
701 Espanola Way Melbourne, FL 32901
Magnolia Park NeighborhoodHighlights
- Creek or Stream View
- Midcentury Modern Architecture
- Front Porch
- Melbourne Senior High School Rated A-
- No HOA
- 2-minute walk to Magnolia Manor Park
About This Home
As of March 2025Welcome home to this delightfully cozy cottage nestled in the heart of Melbourne and longtime hidden gem of a community, Magnolia Park! This one has it all! A chef's dream of a kitchen with top-of-the-line appliances and beautiful cabinetry. Updated electrical panel, vinyl impact windows (2022) new plumbing, metal roof (2024) and tankless water heater. New AC duct system and fresh insulation in the attic and an attic fan. Remodeled and updated bathrooms and luxury vinyl plank flooring throughout. Upgraded floorboards, interior doors, door cases and windowsills. New exterior kitchen and laundry room doors. New vinyl fencing in the front yard and new gates in the expansive back yard with a recently installed shed for all your lawn care and gardening needs including a sprinkler system with a well and outdoor security lights around the house. Tastefully decorated with furniture, high-end electronics and security system that stay with the property! Don't miss this one, it's a beauty!
Home Details
Home Type
- Single Family
Est. Annual Taxes
- $775
Year Built
- Built in 1958 | Remodeled
Lot Details
- 0.3 Acre Lot
- Northeast Facing Home
- Vinyl Fence
- Wood Fence
- Back Yard Fenced
- Few Trees
Parking
- 1 Car Attached Garage
- Carport
- Garage Door Opener
Home Design
- Midcentury Modern Architecture
- Membrane Roofing
- Metal Roof
- Block Exterior
- Asphalt
Interior Spaces
- 1,050 Sq Ft Home
- 1-Story Property
- Vinyl Flooring
- Creek or Stream Views
- Attic Fan
Kitchen
- Gas Cooktop
- Microwave
Bedrooms and Bathrooms
- 3 Bedrooms
- 2 Full Bathrooms
Laundry
- Laundry in Garage
- Dryer
- Washer
Home Security
- Security System Owned
- High Impact Windows
Outdoor Features
- Front Porch
Schools
- University Park Elementary School
- Stone Middle School
- Melbourne High School
Utilities
- Central Heating and Cooling System
- Heating System Uses Natural Gas
- Tankless Water Heater
- Gas Water Heater
- Cable TV Available
Community Details
- No Home Owners Association
- Magnolia Park Replat Subdivision
Listing and Financial Details
- Assessor Parcel Number 28-37-04-27-00000.0-0028.00
Map
Home Values in the Area
Average Home Value in this Area
Property History
| Date | Event | Price | Change | Sq Ft Price |
|---|---|---|---|---|
| 03/26/2025 03/26/25 | Sold | $310,000 | -4.6% | $295 / Sq Ft |
| 01/30/2025 01/30/25 | For Sale | $325,000 | +157.5% | $310 / Sq Ft |
| 12/23/2023 12/23/23 | Off Market | $126,200 | -- | -- |
| 02/10/2017 02/10/17 | Sold | $126,200 | -2.8% | $120 / Sq Ft |
| 01/25/2017 01/25/17 | Pending | -- | -- | -- |
| 01/23/2017 01/23/17 | For Sale | $129,900 | -- | $124 / Sq Ft |
Tax History
| Year | Tax Paid | Tax Assessment Tax Assessment Total Assessment is a certain percentage of the fair market value that is determined by local assessors to be the total taxable value of land and additions on the property. | Land | Improvement |
|---|---|---|---|---|
| 2023 | $740 | $76,920 | $0 | $0 |
| 2022 | $669 | $74,680 | $0 | $0 |
| 2021 | $683 | $72,510 | $0 | $0 |
| 2020 | $682 | $71,510 | $0 | $0 |
| 2019 | $693 | $69,910 | $0 | $0 |
| 2018 | $699 | $68,610 | $0 | $0 |
| 2017 | $1,579 | $74,810 | $38,500 | $36,310 |
| 2016 | $451 | $41,750 | $33,000 | $8,750 |
| 2015 | $454 | $41,460 | $27,500 | $13,960 |
| 2014 | $429 | $40,380 | $22,000 | $18,380 |
Mortgage History
| Date | Status | Loan Amount | Loan Type |
|---|---|---|---|
| Open | $225,000 | New Conventional | |
| Previous Owner | $30,000 | Credit Line Revolving |
Deed History
| Date | Type | Sale Price | Title Company |
|---|---|---|---|
| Warranty Deed | $310,000 | Dockside Title | |
| Warranty Deed | $126,200 | Florida Title & Guarantee Ag | |
| Deed | $100 | -- | |
| Warranty Deed | -- | None Available |
Similar Homes in Melbourne, FL
Source: Space Coast MLS (Space Coast Association of REALTORS®)
MLS Number: 1035135
APN: 28-37-04-27-00000.0-0028.00
- 637 Espanola Way
- 1923 Poinsetta Blvd
- 335 Patrick Cir
- 1915 Westwood Blvd
- 1919 Westwood Blvd
- 1923 Westwood Blvd
- 1704 Academy Dr
- 907 Espanola Way
- 158 San Paulo Cir Unit 6-158
- 1912 Glendon Dr
- 109 San Paulo Cir Unit 15109
- 144 San Paulo Cir Unit 10144
- 256 San Paulo Cir Unit 11256
- 270 San Paulo Ct Unit 17270
- 1901 Glendon Dr
- 1613 Glendon Dr
- 1611 Glendon Dr
- 2206 Palm Blvd
- 187 Hidden Woods Place
- 1604 Park Ave
