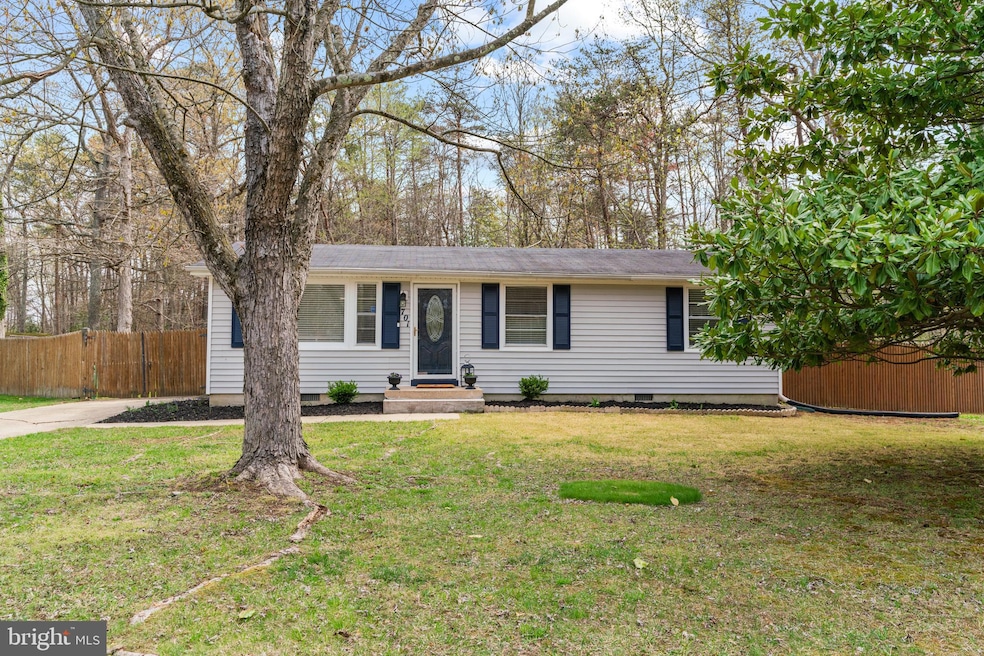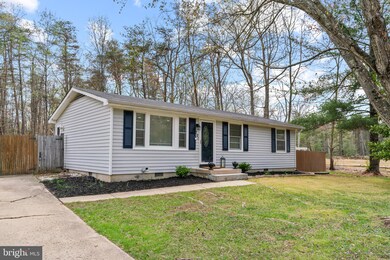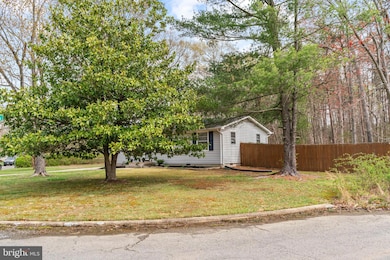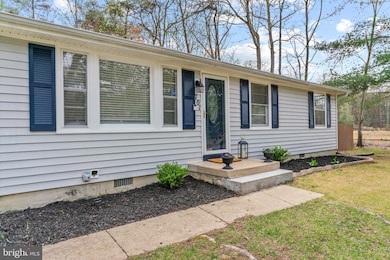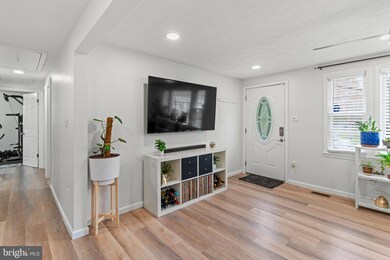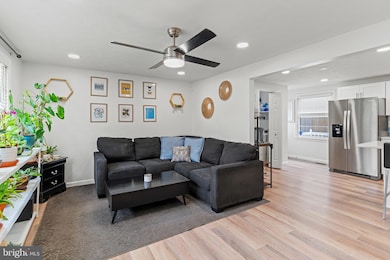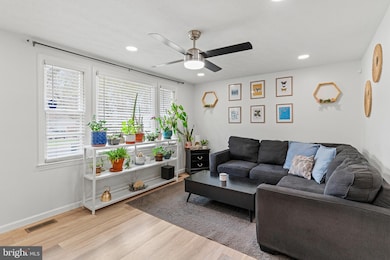
701 Eucla Dr Waldorf, MD 20601
Estimated payment $2,304/month
Total Views
9,574
3
Beds
1
Bath
960
Sq Ft
$364
Price per Sq Ft
Highlights
- Popular Property
- No HOA
- 90% Forced Air Heating and Cooling System
- Rambler Architecture
- Luxury Vinyl Plank Tile Flooring
- Property is in excellent condition
About This Home
Rancher/Rambler on fantastic end lot renovated within last several years with stunning open concept kitchen to living room with white cabinetry including a large center island with quartz countertops and SS appliances. Gorgeous newer LVP flooring throughout. Full bath received a total makeover too! Fully fenced in and level back yard too. More details to come!
Home Details
Home Type
- Single Family
Est. Annual Taxes
- $4,218
Year Built
- Built in 1984
Lot Details
- 10,261 Sq Ft Lot
- Property is Fully Fenced
- Property is in excellent condition
- Property is zoned RR
Home Design
- Rambler Architecture
- Slab Foundation
- Frame Construction
- Shingle Roof
Interior Spaces
- 960 Sq Ft Home
- Property has 1 Level
- Luxury Vinyl Plank Tile Flooring
- Laundry on main level
Bedrooms and Bathrooms
- 3 Main Level Bedrooms
- 1 Full Bathroom
Parking
- 2 Parking Spaces
- 2 Driveway Spaces
- On-Street Parking
Schools
- Accokeek Academy Elementary And Middle School
- Gwynn Park High School
Utilities
- 90% Forced Air Heating and Cooling System
- Back Up Electric Heat Pump System
- Electric Water Heater
Community Details
- No Home Owners Association
- Accokeek Acres Subdivision
Listing and Financial Details
- Tax Lot 8
- Assessor Parcel Number 17050411033
Map
Create a Home Valuation Report for This Property
The Home Valuation Report is an in-depth analysis detailing your home's value as well as a comparison with similar homes in the area
Home Values in the Area
Average Home Value in this Area
Tax History
| Year | Tax Paid | Tax Assessment Tax Assessment Total Assessment is a certain percentage of the fair market value that is determined by local assessors to be the total taxable value of land and additions on the property. | Land | Improvement |
|---|---|---|---|---|
| 2024 | $4,618 | $283,900 | $101,200 | $182,700 |
| 2023 | $2,080 | $253,167 | $0 | $0 |
| 2022 | $3,170 | $222,433 | $0 | $0 |
| 2021 | $2,988 | $191,700 | $100,600 | $91,100 |
| 2020 | $2,919 | $180,867 | $0 | $0 |
| 2019 | $2,834 | $170,033 | $0 | $0 |
| 2018 | $2,735 | $159,200 | $75,600 | $83,600 |
| 2017 | $2,686 | $155,467 | $0 | $0 |
| 2016 | -- | $151,733 | $0 | $0 |
| 2015 | $2,968 | $148,000 | $0 | $0 |
| 2014 | $2,968 | $148,000 | $0 | $0 |
Source: Public Records
Property History
| Date | Event | Price | Change | Sq Ft Price |
|---|---|---|---|---|
| 04/04/2025 04/04/25 | For Sale | $349,900 | +9.3% | $364 / Sq Ft |
| 07/17/2023 07/17/23 | Sold | $320,000 | 0.0% | $333 / Sq Ft |
| 06/23/2023 06/23/23 | Pending | -- | -- | -- |
| 06/23/2023 06/23/23 | Off Market | $320,000 | -- | -- |
| 06/22/2023 06/22/23 | For Sale | $320,000 | +89.3% | $333 / Sq Ft |
| 09/11/2015 09/11/15 | Sold | $169,000 | -0.5% | $176 / Sq Ft |
| 08/03/2015 08/03/15 | Pending | -- | -- | -- |
| 07/13/2015 07/13/15 | Price Changed | $169,900 | -10.5% | $177 / Sq Ft |
| 06/19/2015 06/19/15 | For Sale | $189,900 | -- | $198 / Sq Ft |
Source: Bright MLS
Deed History
| Date | Type | Sale Price | Title Company |
|---|---|---|---|
| Deed | $320,000 | Assurance Title | |
| Special Warranty Deed | $180,000 | None Listed On Document | |
| Deed | $169,000 | Old Republic Title Ins Co | |
| Deed | $115,000 | -- | |
| Deed | $105,000 | -- |
Source: Public Records
Mortgage History
| Date | Status | Loan Amount | Loan Type |
|---|---|---|---|
| Open | $222,750 | VA | |
| Previous Owner | $213,200 | New Conventional | |
| Previous Owner | $172,448 | New Conventional | |
| Previous Owner | $75,000 | New Conventional |
Source: Public Records
Similar Homes in Waldorf, MD
Source: Bright MLS
MLS Number: MDPG2146836
APN: 05-0411033
Nearby Homes
- 0 Newasa Ln Unit MDPG2147994
- 16401 Newasa Ln
- 16106 Bealle Hill Rd
- 303 Farmhouse Rd
- 15710 Henrietta Dr
- 15712 Henrietta Dr
- 16880 Bealle Hill Rd
- 15711 Henrietta Dr
- 1003 Strausberg St
- 15715 Henrietta Dr
- 15720 Henrietta Dr
- 15719 Henrietta Dr
- 15608 Indian Head Hwy
- 401 Indian Hill Ct
- 16600 Tortola Dr
- 16604 Tortola Dr
- 16501 Tortola Dr
- 301 Southwind Dr
- 16705 Tortola Dr
- 16504 Caribbean Way
