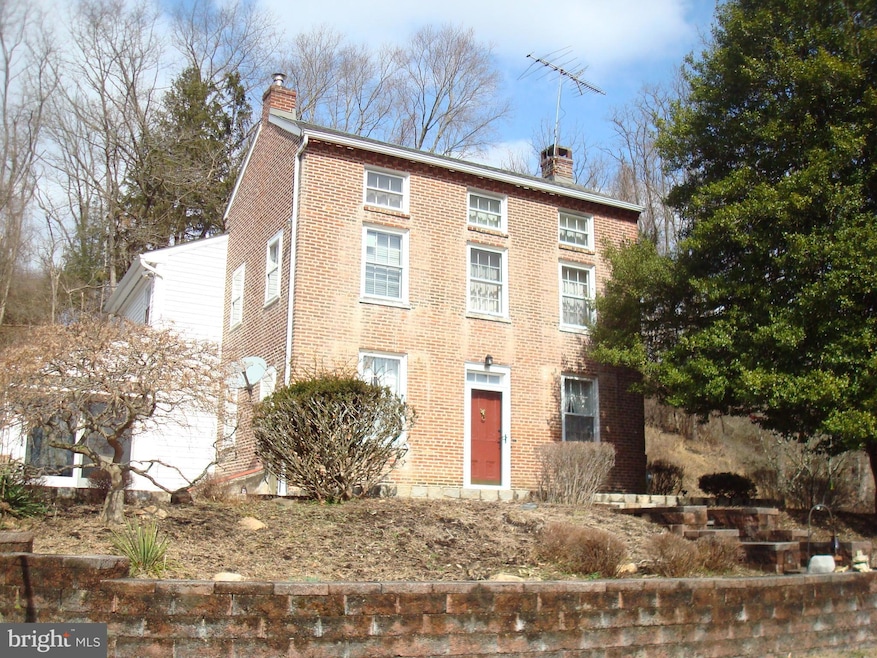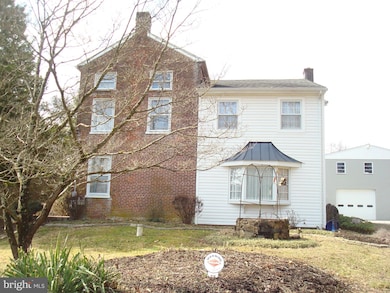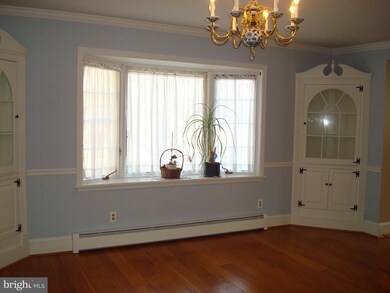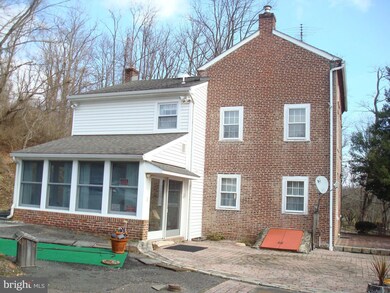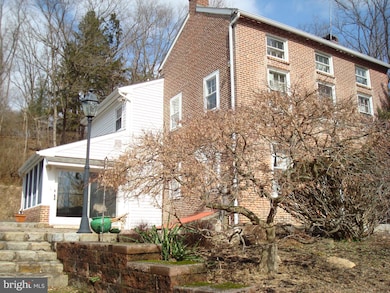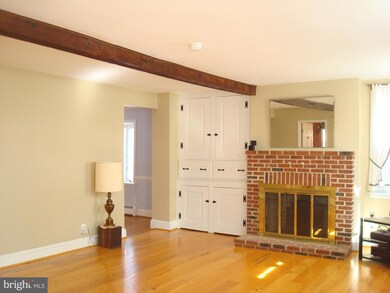
701 Fairville Rd Chadds Ford, PA 19317
Kennett Square NeighborhoodHighlights
- View of Trees or Woods
- 5 Acre Lot
- Partially Wooded Lot
- Hillendale Elementary School Rated A
- Traditional Floor Plan
- Georgian Architecture
About This Home
As of July 2024A Classic Georgian 1820-1830 Three Story Brick house with a large addition that was completed in 1979. This house has a Beautiful setting on 5 Acres, a great view, lovely patio overlooking the property, Sun Room off the Kitchen (updated 1986) Windows allow great light, original flooring on 2nd&3rd floors (under area rugs),new flooring in the addition in 1979 and Living Rm flooring was replaced in 2014.......the floors are Gorgeous! Dining room has two Built-in Corner Cabinets, Living Rm has Built-in to Left of Brick Fireplace, Bedroom upstairs has floor to ceiling built-in tucked in one corner. Truly a house to accommodate everyone and to Enjoy! Property that will allow room to roam, gardening, as well as Peace&Quiet. Slanted ceiling on 3rd floor, but plenty of head room. The garage was greatly expanded in 1980 and would be perfect for a Landscaper or Car Enthusiast. Square footage of the House & Garage are an Estimate only, as Public Records shows 4944sf for all the buildings. Year house was built is an Estimate also. Detached Garage & Carport allow for at least 10 car parking, if not more.
Zoning does not allow for subdivision.
Home Details
Home Type
- Single Family
Est. Annual Taxes
- $10,480
Year Built
- Built in 1830
Lot Details
- 5 Acre Lot
- Rural Setting
- Southwest Facing Home
- Split Rail Fence
- Landscaped
- Extensive Hardscape
- Open Lot
- Sloped Lot
- Partially Wooded Lot
- Front and Side Yard
- Property is in excellent condition
- Zoning described as Public Records shows C70, Twp rezoned as Residential. Current owner operated a Landscaping business from this location many yrs.
Parking
- 10 Car Detached Garage
- 6 Driveway Spaces
- 2 Detached Carport Spaces
- Front Facing Garage
- Side Facing Garage
- Garage Door Opener
Property Views
- Woods
- Pasture
Home Design
- Georgian Architecture
- Brick Exterior Construction
- Block Foundation
- Stone Foundation
- Plaster Walls
- Shingle Roof
- Aluminum Siding
Interior Spaces
- 2,200 Sq Ft Home
- Property has 3 Levels
- Traditional Floor Plan
- Brick Fireplace
- Replacement Windows
- Double Hung Windows
- Formal Dining Room
- Attic
Kitchen
- Eat-In Kitchen
- Self-Cleaning Oven
- Built-In Microwave
- Ice Maker
- Dishwasher
- Upgraded Countertops
Flooring
- Wood
- Ceramic Tile
Bedrooms and Bathrooms
- 5 Bedrooms
- Walk-In Closet
- Bathtub with Shower
Laundry
- Laundry on main level
- Electric Dryer
- Washer
- Laundry Chute
Unfinished Basement
- Basement Fills Entire Space Under The House
- Exterior Basement Entry
Outdoor Features
- Patio
Utilities
- Ductless Heating Or Cooling System
- Heating System Uses Oil
- Heating System Powered By Leased Propane
- Vented Exhaust Fan
- Hot Water Baseboard Heater
- 200+ Amp Service
- Well
- Propane Water Heater
- On Site Septic
- Phone Connected
- Cable TV Available
Community Details
- No Home Owners Association
Listing and Financial Details
- Tax Lot 0019
- Assessor Parcel Number 64-04 -0019
Map
Home Values in the Area
Average Home Value in this Area
Property History
| Date | Event | Price | Change | Sq Ft Price |
|---|---|---|---|---|
| 07/09/2024 07/09/24 | Sold | $775,000 | -22.5% | $352 / Sq Ft |
| 05/14/2024 05/14/24 | Pending | -- | -- | -- |
| 04/18/2024 04/18/24 | Price Changed | $1,000,000 | -16.7% | $455 / Sq Ft |
| 02/29/2024 02/29/24 | For Sale | $1,200,000 | -- | $545 / Sq Ft |
Tax History
| Year | Tax Paid | Tax Assessment Tax Assessment Total Assessment is a certain percentage of the fair market value that is determined by local assessors to be the total taxable value of land and additions on the property. | Land | Improvement |
|---|---|---|---|---|
| 2024 | $10,827 | $285,000 | $132,750 | $152,250 |
| 2023 | $10,480 | $285,000 | $132,750 | $152,250 |
| 2022 | $10,260 | $285,000 | $132,750 | $152,250 |
| 2021 | $10,007 | $285,000 | $132,750 | $152,250 |
| 2020 | $9,980 | $285,000 | $132,750 | $152,250 |
| 2019 | $9,795 | $285,000 | $132,750 | $152,250 |
| 2018 | $9,767 | $285,000 | $132,750 | $152,250 |
| 2017 | $9,561 | $285,000 | $132,750 | $152,250 |
| 2016 | $1,130 | $285,000 | $132,750 | $152,250 |
| 2015 | $1,130 | $285,000 | $132,750 | $152,250 |
| 2014 | $1,130 | $285,000 | $132,750 | $152,250 |
Mortgage History
| Date | Status | Loan Amount | Loan Type |
|---|---|---|---|
| Open | $560,000 | New Conventional |
Deed History
| Date | Type | Sale Price | Title Company |
|---|---|---|---|
| Deed | $775,000 | None Listed On Document | |
| Deed | $60,000 | -- |
Similar Homes in the area
Source: Bright MLS
MLS Number: PACT2060618
APN: 64-004-0019.0000
- 202 Baltimore Pike
- 115 Bullock Rd
- 1001 Hillendale Rd
- 1250 Hillendale Rd
- 2 W Pennsbury Way
- 4 W Pennsbury Way
- 1392 Hickory Hill Rd
- 14 W Pennsbury Way
- 1601 Brintons Bridge Rd
- 104 Timber Ridge Ln
- 24 Bullock Rd
- 1609 Masters Way
- 12 Cossart Manor Rd
- 1926 Hillendale Rd
- 883 Baltimore Pike
- 14 Turkey Hollow Rd
- 1351 Baltimore Pike
- 97 Ring Rd
- 1135 Brintons Bridge Rd
- 1824 Masters Way
