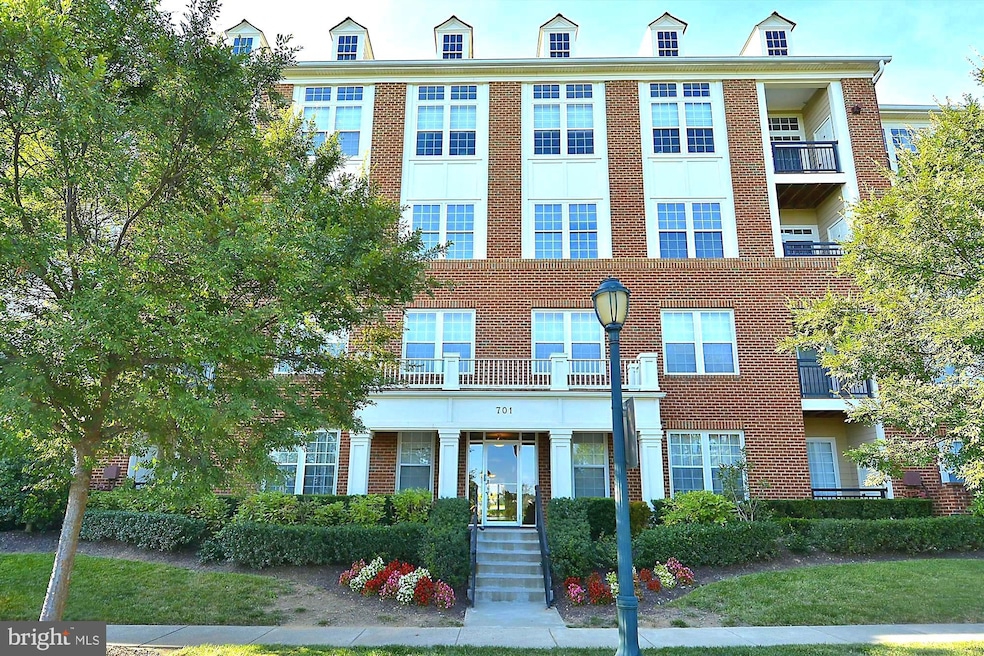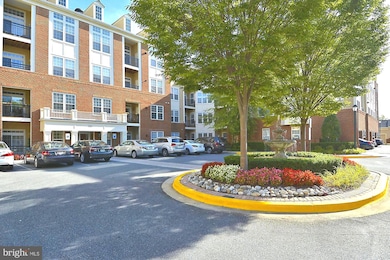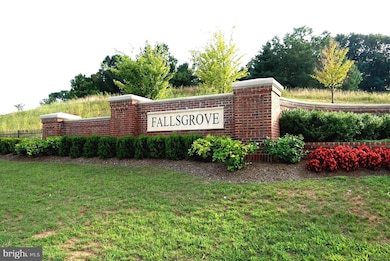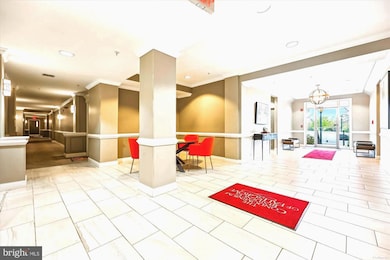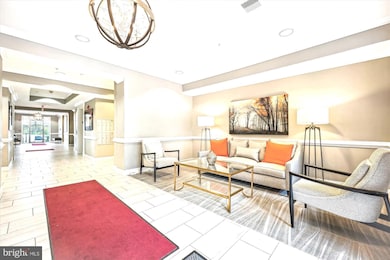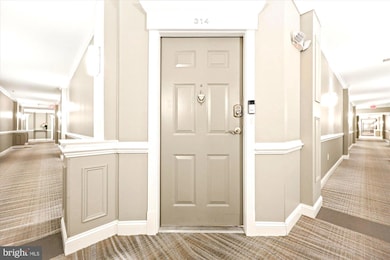
Residences of Fallsgrove 701 Fallsgrove Dr Unit 314 Rockville, MD 20850
West Rockville NeighborhoodEstimated payment $4,187/month
Highlights
- Fitness Center
- Open Floorplan
- Contemporary Architecture
- Ritchie Park Elementary School Rated A
- Clubhouse
- 3-minute walk to Fallsgrove Park
About This Home
You can’t beat this fabulous new price ($70k price reduction) for this corner unit boasting 1644 ft.. 2 bedroom, 2full baths plus library/den! Open floor plan includes two balconies (one off MBR and one off LR with lovely view of flower beds and back entrance. Brand new carpeting throughout installed in March 2025! Tankless hot water heater installed in 2021. It also comes with a separately deeded detached one car garage within a few steps from back entrance. #E-4. There is a keypad to use press: 4696 then press enter to open. To close the door wait 15 seconds then press enter. Condo is being sold in “as is “condition and has tremendous possibilities to make this condo your own! Seller is providing 1 year HOW. Ring system conveys with camera and sound, but buyer will have to download application. Building is directly across the street from the playground and walking trails and within walking distance to the Fallsgrove shopping center, community center with pool and workout room. I can’t say enough nice things about this neighborhood especially since I live here!
Open House Schedule
-
Sunday, April 27, 20251:00 to 4:00 pm4/27/2025 1:00:00 PM +00:004/27/2025 4:00:00 PM +00:00Press #5555 to get in bldg. in front or back entrance. Corner 2 bedroom + den/office, two full baths with over 1600 ft.². Open floor plan. Brand new carpeting throughout installed in March 2025. Separately, deeded detached garage space a few steps away from the back entrance. Wonderful parks, tennis courts, community center and Falls Grove shopping center within walking distance. Being sold in “as is condition” and seller to provide 1 yr HOW.Add to Calendar
Property Details
Home Type
- Condominium
Est. Annual Taxes
- $6,692
Year Built
- Built in 2003
HOA Fees
- $565 Monthly HOA Fees
Parking
- 1 Car Detached Garage
- Garage Door Opener
Home Design
- Contemporary Architecture
- Brick Exterior Construction
Interior Spaces
- 1,664 Sq Ft Home
- Property has 1 Level
- Open Floorplan
- Built-In Features
- Chair Railings
- Crown Molding
- Ceiling Fan
- Combination Dining and Living Room
- Library
- Carpet
- Intercom
Kitchen
- Gas Oven or Range
- Self-Cleaning Oven
- Cooktop
- Microwave
- Freezer
- Ice Maker
- Dishwasher
- Disposal
Bedrooms and Bathrooms
- 2 Main Level Bedrooms
- En-Suite Primary Bedroom
- Walk-In Closet
- 2 Full Bathrooms
- Bathtub with Shower
- Walk-in Shower
Laundry
- Laundry in unit
- Dryer
- Washer
Accessible Home Design
- Accessible Elevator Installed
Utilities
- Forced Air Heating and Cooling System
- Vented Exhaust Fan
- Hot Water Heating System
- Tankless Water Heater
- Natural Gas Water Heater
Listing and Financial Details
- Assessor Parcel Number 160403429995
Community Details
Overview
- Association fees include exterior building maintenance, lawn maintenance, management, pool(s), recreation facility, reserve funds, road maintenance, snow removal, trash
- Low-Rise Condominium
- Codm Residences Ii Of Fallsgrove Condos
- Fallsgrove Subdivision
- Property Manager
Amenities
- Picnic Area
- Clubhouse
- Community Center
- Party Room
- Elevator
Recreation
- Community Basketball Court
- Community Playground
- Jogging Path
Pet Policy
- Dogs and Cats Allowed
Map
About Residences of Fallsgrove
Home Values in the Area
Average Home Value in this Area
Tax History
| Year | Tax Paid | Tax Assessment Tax Assessment Total Assessment is a certain percentage of the fair market value that is determined by local assessors to be the total taxable value of land and additions on the property. | Land | Improvement |
|---|---|---|---|---|
| 2024 | $6,692 | $495,000 | $148,500 | $346,500 |
| 2023 | $6,166 | $510,000 | $153,000 | $357,000 |
| 2022 | $6,104 | $473,333 | $0 | $0 |
| 2021 | $5,053 | $436,667 | $0 | $0 |
| 2020 | $26 | $400,000 | $120,000 | $280,000 |
| 2019 | $4,513 | $395,000 | $0 | $0 |
| 2018 | $26 | $390,000 | $0 | $0 |
| 2017 | $4,435 | $385,000 | $0 | $0 |
| 2016 | -- | $375,000 | $0 | $0 |
| 2015 | $3,892 | $365,000 | $0 | $0 |
| 2014 | $3,892 | $355,000 | $0 | $0 |
Property History
| Date | Event | Price | Change | Sq Ft Price |
|---|---|---|---|---|
| 04/24/2025 04/24/25 | For Sale | $550,000 | -11.3% | $331 / Sq Ft |
| 02/27/2025 02/27/25 | For Sale | $619,900 | -- | $373 / Sq Ft |
Deed History
| Date | Type | Sale Price | Title Company |
|---|---|---|---|
| Personal Reps Deed | -- | None Listed On Document | |
| Personal Reps Deed | -- | None Listed On Document | |
| Interfamily Deed Transfer | -- | None Available | |
| Interfamily Deed Transfer | -- | None Available | |
| Deed | $389,900 | -- | |
| Deed | $389,900 | -- |
Mortgage History
| Date | Status | Loan Amount | Loan Type |
|---|---|---|---|
| Previous Owner | $288,000 | New Conventional | |
| Previous Owner | $301,000 | Stand Alone Refi Refinance Of Original Loan |
Similar Homes in Rockville, MD
Source: Bright MLS
MLS Number: MDMC2175110
APN: 04-03429995
- 701 Fallsgrove Dr Unit 314
- 701 Fallsgrove Dr Unit 408
- 912 Oak Knoll Terrace
- 353 Fallsgrove Dr Unit A
- 343 Fallsgrove Dr Unit A
- 302 Fallsgrove Dr
- 305 Prettyman Dr Unit 85
- 400 Long Trail Terrace
- 103 Prettyman Dr
- 102 Deep Trail Ln
- 2612 Northrup Dr
- 4 Hawthorn Ct
- 14209 Marian Dr
- 862 Azalea Dr Unit 20-862
- 942 King Farm Blvd
- 845 Azalea Dr Unit 27-845
- 863 King Farm Blvd
- 4921 Purdy Alley
- 1958 Dundee Rd
- 532 Azalea Dr
