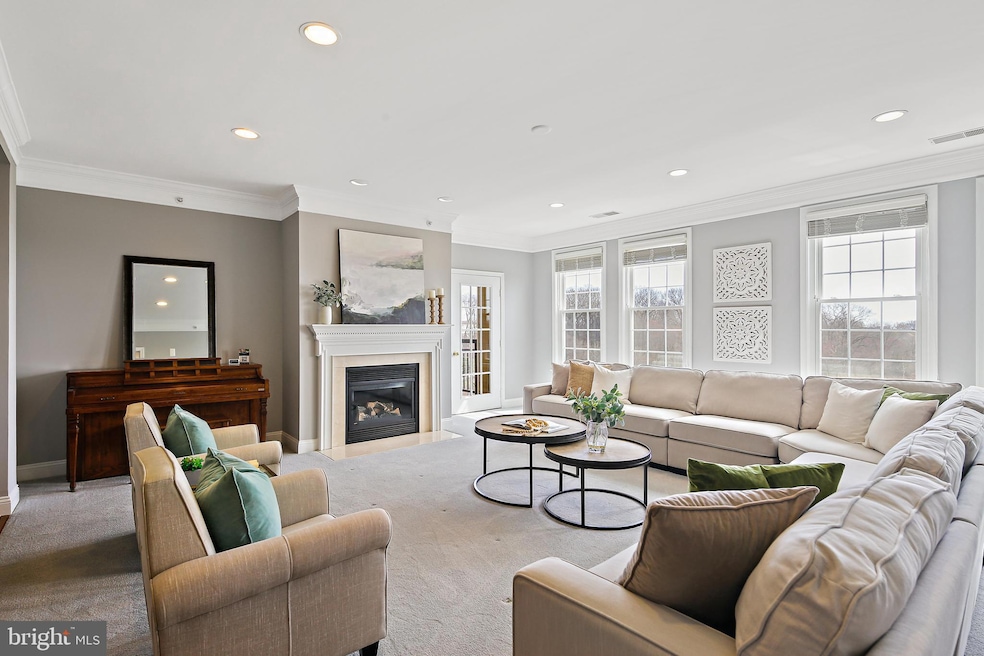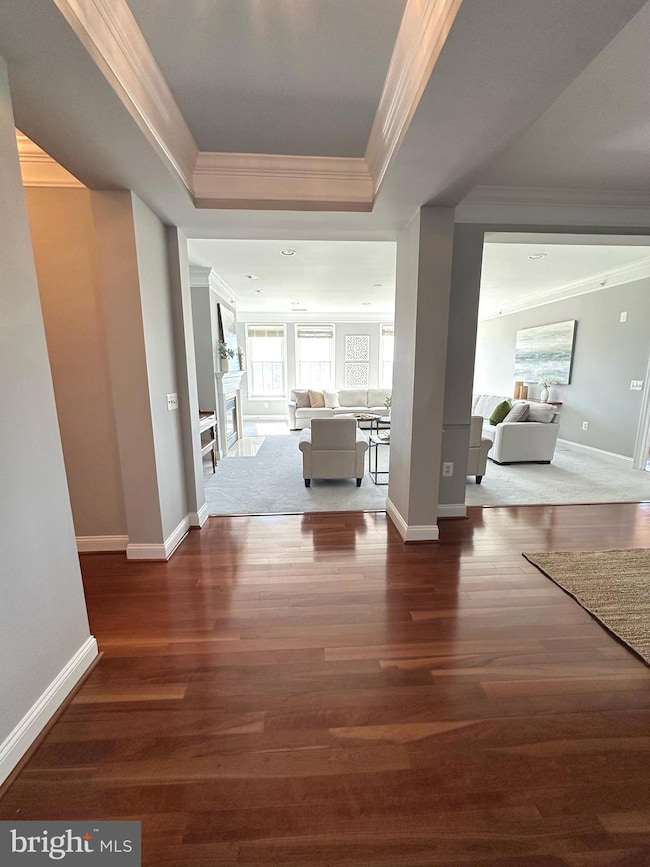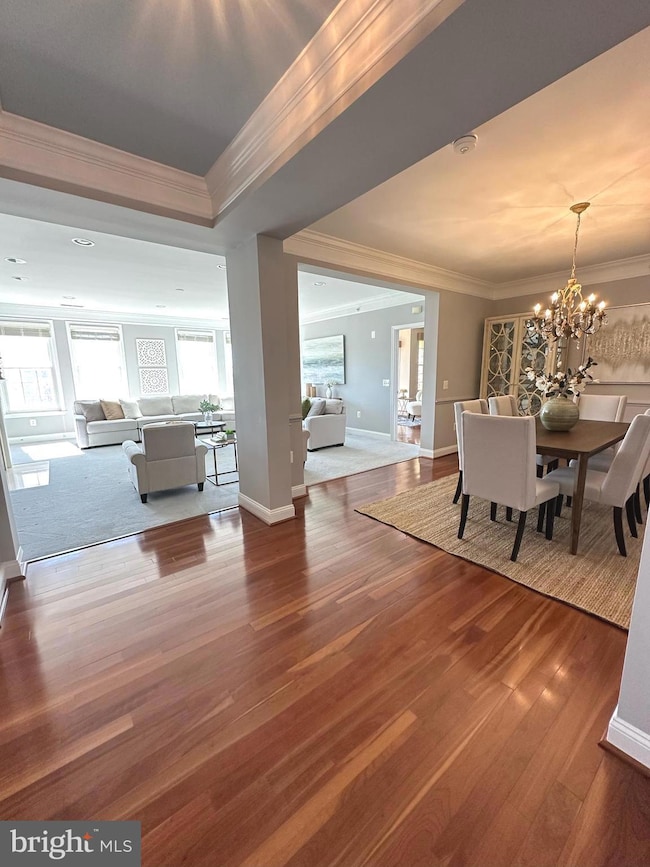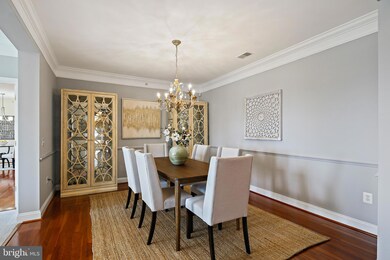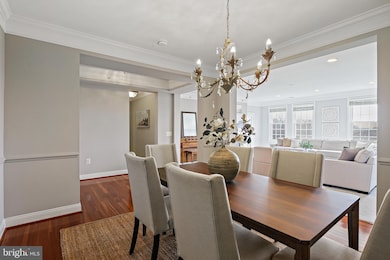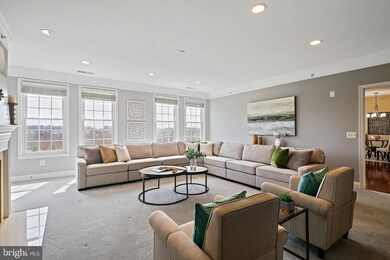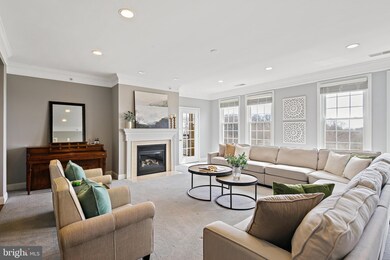
Residences of Fallsgrove 701 Fallsgrove Dr Unit 406 Rockville, MD 20850
West Rockville NeighborhoodHighlights
- Fitness Center
- Penthouse
- Open Floorplan
- Ritchie Park Elementary School Rated A
- Eat-In Gourmet Kitchen
- 3-minute walk to Fallsgrove Park
About This Home
As of April 2025OFFER DEADLINE! All offers due by Sunday, March 23rd at 6:00 PM! Discover luxury living at 701 Fallsgrove Drive. As you enter this rarely available penthouse corner unit with park views throughout, the inviting foyer greets you with a tray ceiling, deep crown molding, and gleaming hardwood floors, setting the tone for the expansive interior. The living room, with gas fireplace, soft carpeted flooring, and recessed lighting, provides a warm and inviting atmosphere with access to the balcony, perfect for morning coffee. The adjacent formal dining room, featuring crown molding and chair rail, is perfect for hosting elegant dinner parties. The well-appointed kitchen features upgraded countertops, stainless steel appliances, electric cooking, a convection/microwave, maple cabinetry, a pantry, and an island for additional prep space, all enhanced by a tile backsplash and tile flooring. The bright family room and breakfast room, with hardwood flooring and access to another balcony, ideal for casual gatherings. The laundry room, conveniently located near the elevator, doubles as a secondary entrance, making grocery deliveries a breeze. Bedroom 3, and a full bath, is perfect for a guest suite or au pair living arrangement. Make your way back to the foyer, you'll find a half bath for guests. Continue down the bright hallway to find a home office, Bedroom 2, and another full bath. The primary bedroom suite is a luxurious retreat, featuring two spacious walk-in closets, a linen closet, new plush carpeting, and elegant crown molding. The primary bath offers relaxation and comfort with double doors entry, tile flooring, separate soaking tub, walk-in shower with a beautiful tile surround, and a large double vanity. The Fallsgrove Community boasts sought-after amenities, including a community pool, clubhouse with fitness and meeting rooms, and walking and jogging paths. This beautiful home includes plenty of storage and parking for three vehicles, with two deeded single car garages, a single covered carport, and an additional storage unit inside the building. With nearby shopping at Fallsgrove Village Center and easy access to commuter routes, this property provides convenience and luxury. Schedule your private tour today and experience the best of Fallsgrove living!
Property Details
Home Type
- Condominium
Est. Annual Taxes
- $10,753
Year Built
- Built in 2003
HOA Fees
- $1,200 Monthly HOA Fees
Parking
- 4 Garage Spaces | 2 Attached and 2 Detached
- Front Facing Garage
- Garage Door Opener
- Off-Street Parking
Home Design
- Penthouse
- Colonial Architecture
- Brick Exterior Construction
Interior Spaces
- 3,107 Sq Ft Home
- Property has 1 Level
- Open Floorplan
- Chair Railings
- Crown Molding
- Tray Ceiling
- Ceiling height of 9 feet or more
- Ceiling Fan
- Fireplace With Glass Doors
- Fireplace Mantel
- Insulated Windows
- Window Treatments
- French Doors
- Entrance Foyer
- Family Room
- Combination Kitchen and Living
- Breakfast Room
- Dining Room
- Den
- Wood Flooring
Kitchen
- Eat-In Gourmet Kitchen
- Stove
- Microwave
- Freezer
- Dishwasher
- Kitchen Island
- Upgraded Countertops
- Disposal
Bedrooms and Bathrooms
- 4 Main Level Bedrooms
- En-Suite Primary Bedroom
- En-Suite Bathroom
Laundry
- Laundry Room
- Dryer
- Washer
Home Security
- Intercom
- Alarm System
Outdoor Features
- Outdoor Storage
Schools
- Ritchie Park Elementary School
- Julius West Middle School
- Richard Montgomery High School
Utilities
- Forced Air Heating and Cooling System
- Natural Gas Water Heater
Additional Features
- Accessible Elevator Installed
- Property is in very good condition
Listing and Financial Details
- Assessor Parcel Number 160403430050
Community Details
Overview
- Low-Rise Condominium
- Fallsgrove Subdivision
Amenities
- Common Area
- Community Center
- Party Room
- Community Storage Space
Recreation
- Community Playground
- Jogging Path
- Bike Trail
Pet Policy
- Pets Allowed
Security
- Security Service
- Fire Sprinkler System
Map
About Residences of Fallsgrove
Home Values in the Area
Average Home Value in this Area
Property History
| Date | Event | Price | Change | Sq Ft Price |
|---|---|---|---|---|
| 04/11/2025 04/11/25 | Sold | $1,153,000 | +12.5% | $371 / Sq Ft |
| 03/24/2025 03/24/25 | Pending | -- | -- | -- |
| 03/21/2025 03/21/25 | For Sale | $1,025,000 | -- | $330 / Sq Ft |
Tax History
| Year | Tax Paid | Tax Assessment Tax Assessment Total Assessment is a certain percentage of the fair market value that is determined by local assessors to be the total taxable value of land and additions on the property. | Land | Improvement |
|---|---|---|---|---|
| 2024 | $10,753 | $800,000 | $240,000 | $560,000 |
| 2023 | $11,004 | $875,000 | $262,500 | $612,500 |
| 2022 | $10,962 | $850,000 | $0 | $0 |
| 2021 | $10,084 | $825,000 | $0 | $0 |
| 2020 | $19,457 | $800,000 | $240,000 | $560,000 |
| 2019 | $9,415 | $773,333 | $0 | $0 |
| 2018 | $326 | $746,667 | $0 | $0 |
| 2017 | $9,073 | $720,000 | $0 | $0 |
| 2016 | $8,936 | $720,000 | $0 | $0 |
| 2015 | $8,936 | $720,000 | $0 | $0 |
| 2014 | $8,936 | $750,000 | $0 | $0 |
Mortgage History
| Date | Status | Loan Amount | Loan Type |
|---|---|---|---|
| Previous Owner | $500,000 | Purchase Money Mortgage | |
| Previous Owner | $500,000 | Purchase Money Mortgage |
Deed History
| Date | Type | Sale Price | Title Company |
|---|---|---|---|
| Deed | -- | None Listed On Document | |
| Deed | -- | None Listed On Document | |
| Deed | $900,000 | -- | |
| Deed | $900,000 | -- | |
| Deed | -- | -- | |
| Deed | -- | -- | |
| Deed | -- | -- | |
| Deed | -- | -- |
Similar Homes in the area
Source: Bright MLS
MLS Number: MDMC2167642
APN: 04-03430050
- 701 Fallsgrove Dr Unit 314
- 701 Fallsgrove Dr Unit 408
- 912 Oak Knoll Terrace
- 353 Fallsgrove Dr Unit A
- 343 Fallsgrove Dr Unit A
- 302 Fallsgrove Dr
- 305 Prettyman Dr Unit 85
- 400 Long Trail Terrace
- 103 Prettyman Dr
- 102 Deep Trail Ln
- 2612 Northrup Dr
- 4 Hawthorn Ct
- 14209 Marian Dr
- 862 Azalea Dr Unit 20-862
- 942 King Farm Blvd
- 845 Azalea Dr Unit 27-845
- 863 King Farm Blvd
- 4921 Purdy Alley
- 1958 Dundee Rd
- 14923 Dispatch St
