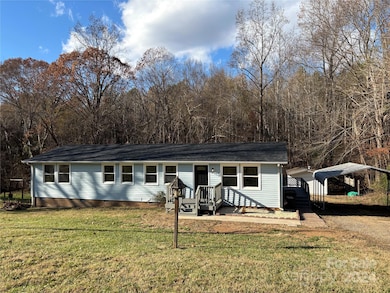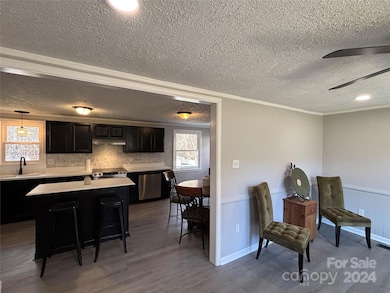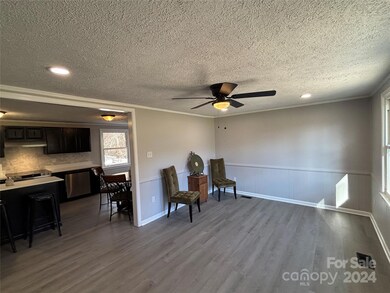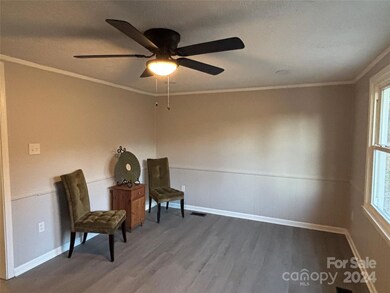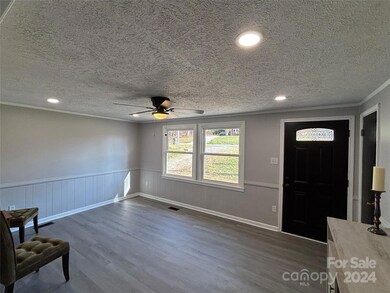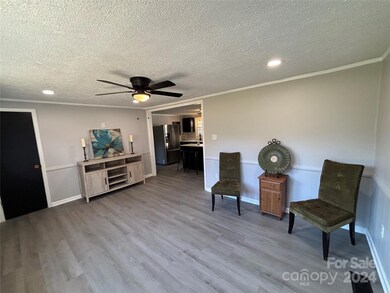
701 Firecrest St SE Concord, NC 28025
Highlights
- Open Floorplan
- Traditional Architecture
- Laundry closet
- Deck
- 1 Car Detached Garage
- Kitchen Island
About This Home
As of March 2025Looking for a move in ready home and in an established neighborhood with no HOA? Updates include a remodeled kitchen with a new dishwasher. New roof installed 2024, new flooring throughout, new paint and trim. The living room opens into the kitchen and dining area. There is a primary bedroom and en suite bathroom, two secondary bedrooms, main bathroom and a flex room the size of another bedroom. The deck overlooks a large backyard with a one car garage and storage building. The wooded area behind the lot(property) gives additional privacy.. Enjoy the quiet serene area.
Last Agent to Sell the Property
Coldwell Banker Realty Brokerage Email: john@thestroupgroup.com License #105906

Home Details
Home Type
- Single Family
Est. Annual Taxes
- $2,452
Year Built
- Built in 1981
Lot Details
- Lot Dimensions are 108 x 152 x 102 x 181
- Back Yard Fenced
- Chain Link Fence
- Cleared Lot
- Property is zoned RM-1
Parking
- 1 Car Detached Garage
- Carport
- Driveway
Home Design
- Traditional Architecture
- Vinyl Siding
Interior Spaces
- 1-Story Property
- Open Floorplan
- Ceiling Fan
- Laminate Flooring
- Crawl Space
Kitchen
- Electric Cooktop
- Dishwasher
- Kitchen Island
- Disposal
Bedrooms and Bathrooms
- 3 Main Level Bedrooms
- 2 Full Bathrooms
Laundry
- Laundry closet
- Washer and Electric Dryer Hookup
Outdoor Features
- Deck
- Outbuilding
Schools
- W.M. Irvin Elementary School
- Concord Middle School
- Concord High School
Utilities
- Central Air
- Heat Pump System
Community Details
- Rama Woods Subdivision
Listing and Financial Details
- Assessor Parcel Number 5630-94-3999-0000
Map
Home Values in the Area
Average Home Value in this Area
Property History
| Date | Event | Price | Change | Sq Ft Price |
|---|---|---|---|---|
| 03/28/2025 03/28/25 | Sold | $270,000 | -1.8% | $199 / Sq Ft |
| 02/10/2025 02/10/25 | Price Changed | $275,000 | -2.5% | $203 / Sq Ft |
| 01/08/2025 01/08/25 | Price Changed | $282,000 | -6.0% | $208 / Sq Ft |
| 12/03/2024 12/03/24 | Price Changed | $300,000 | -3.2% | $221 / Sq Ft |
| 11/25/2024 11/25/24 | For Sale | $309,900 | -- | $229 / Sq Ft |
Tax History
| Year | Tax Paid | Tax Assessment Tax Assessment Total Assessment is a certain percentage of the fair market value that is determined by local assessors to be the total taxable value of land and additions on the property. | Land | Improvement |
|---|---|---|---|---|
| 2024 | $2,452 | $246,160 | $55,000 | $191,160 |
| 2023 | $1,609 | $131,880 | $30,000 | $101,880 |
| 2022 | $1,609 | $131,880 | $30,000 | $101,880 |
| 2021 | $1,609 | $131,880 | $30,000 | $101,880 |
| 2020 | $1,609 | $131,880 | $30,000 | $101,880 |
| 2019 | $1,301 | $106,650 | $24,000 | $82,650 |
| 2018 | $1,280 | $106,650 | $24,000 | $82,650 |
| 2017 | $1,258 | $106,650 | $24,000 | $82,650 |
| 2016 | $747 | $104,210 | $24,000 | $80,210 |
| 2015 | $1,230 | $104,210 | $24,000 | $80,210 |
| 2014 | $1,230 | $104,210 | $24,000 | $80,210 |
Mortgage History
| Date | Status | Loan Amount | Loan Type |
|---|---|---|---|
| Open | $265,109 | FHA | |
| Previous Owner | $85,000 | Purchase Money Mortgage | |
| Previous Owner | $106,750 | Unknown | |
| Previous Owner | $9,400 | Unknown | |
| Previous Owner | $87,106 | Unknown |
Deed History
| Date | Type | Sale Price | Title Company |
|---|---|---|---|
| Warranty Deed | $270,000 | None Listed On Document | |
| Warranty Deed | $112,000 | None Available |
Similar Homes in Concord, NC
Source: Canopy MLS (Canopy Realtor® Association)
MLS Number: 4202980
APN: 5630-94-3999-0000
- 784 Crestmont Dr SE
- 1148 Tangle Ridge Dr SE
- 1197 Tangle Ridge Dr SE
- 1128 Tangle Ridge Dr SE
- 460 Countrywood Place SE
- 595 Foxwood Dr SE
- 2462 Willow Pond Ln SE
- 1146 Crestmont Dr SE
- 452 Countrywood Place SE
- 271 Ikerd Dr SE
- 341 Beckwick Ln
- 368 Pleasant Hill Dr SE
- 571 Amity Ave SE
- 902 Coldwater Ct SE
- 341 Pleasant Hill Dr SE
- 807 Oak Manor Dr SE
- 152 Eastcliff Dr SE
- 815 Oak Embers Dr SE
- 1502 Banbury Ln
- 115 Eastcliff Dr SE Unit 4

