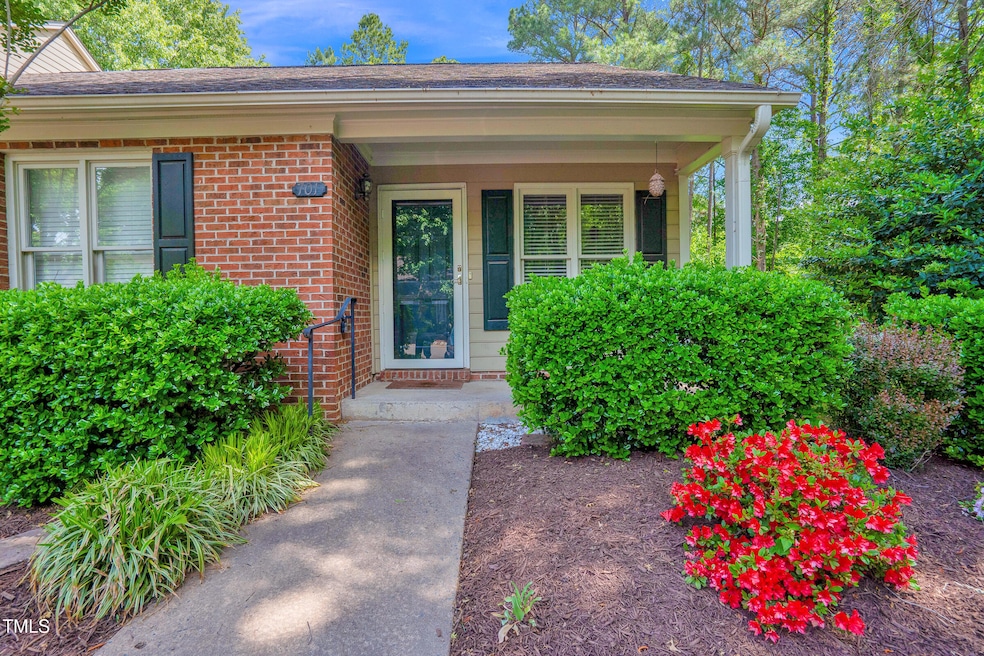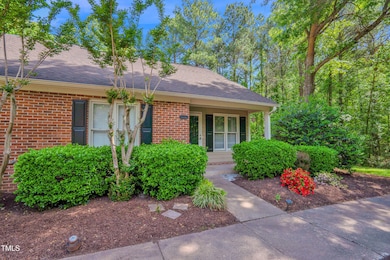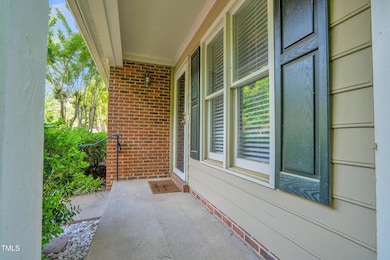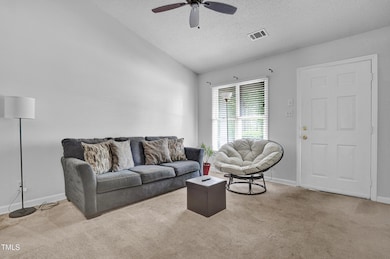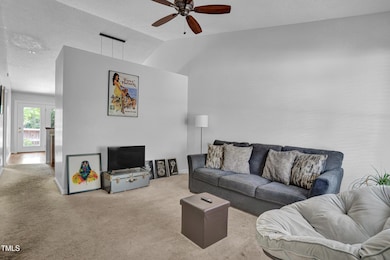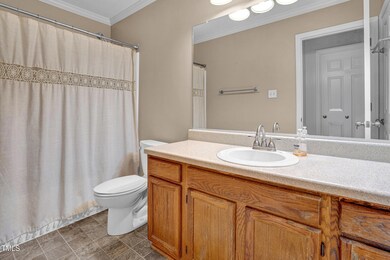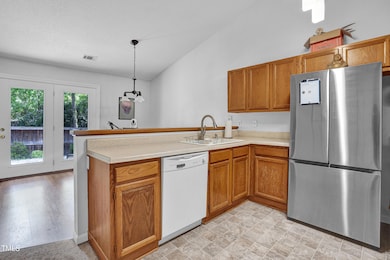
701 Gatehouse Ln Durham, NC 27707
South Square NeighborhoodEstimated payment $1,728/month
Highlights
- Transitional Architecture
- End Unit
- Front Porch
- Cathedral Ceiling
- Corner Lot
- Brick Veneer
About This Home
Location, location, location! This home is the perfect place to settle down. It has two generous sized bedrooms with two full bathrooms. Could be an amazing roommate situation or investment property. The kitchen has stainless steel appliances and ample amount of storage space. The eat in kitchen is spacious and well-lit by the gorgeous fenced in backyard. The backyard is a true oasis in the city with no neighbors in the back or side of this end unit! Come check it out today!
Townhouse Details
Home Type
- Townhome
Est. Annual Taxes
- $1,760
Year Built
- Built in 1989
Lot Details
- 1,307 Sq Ft Lot
- End Unit
- 1 Common Wall
- Back Yard Fenced
HOA Fees
- $185 Monthly HOA Fees
Home Design
- Transitional Architecture
- Brick Veneer
- Slab Foundation
- Architectural Shingle Roof
- Masonite
Interior Spaces
- 1,062 Sq Ft Home
- 1-Story Property
- Cathedral Ceiling
- Ceiling Fan
- Living Room
- Combination Kitchen and Dining Room
- Laundry closet
Kitchen
- Electric Cooktop
- Dishwasher
Flooring
- Carpet
- Laminate
- Vinyl
Bedrooms and Bathrooms
- 2 Bedrooms
- 2 Full Bathrooms
- Bathtub with Shower
- Walk-in Shower
Parking
- 2 Parking Spaces
- Additional Parking
- 2 Open Parking Spaces
- Assigned Parking
Outdoor Features
- Front Porch
Schools
- Murray Massenburg Elementary School
- Githens Middle School
- Jordan High School
Utilities
- Forced Air Heating and Cooling System
- Heating System Uses Natural Gas
Community Details
- Association fees include ground maintenance
- Cas Inc Association, Phone Number (910) 295-3791
- Westgate Townes Subdivision
Listing and Financial Details
- Notice Of Default
- Assessor Parcel Number 0810-05-8185
Map
Home Values in the Area
Average Home Value in this Area
Tax History
| Year | Tax Paid | Tax Assessment Tax Assessment Total Assessment is a certain percentage of the fair market value that is determined by local assessors to be the total taxable value of land and additions on the property. | Land | Improvement |
|---|---|---|---|---|
| 2024 | $1,760 | $126,187 | $24,000 | $102,187 |
| 2023 | $1,653 | $126,187 | $24,000 | $102,187 |
| 2022 | $1,615 | $126,187 | $24,000 | $102,187 |
| 2021 | $1,608 | $126,187 | $24,000 | $102,187 |
| 2020 | $1,570 | $126,187 | $24,000 | $102,187 |
| 2019 | $1,570 | $126,187 | $24,000 | $102,187 |
| 2018 | $1,496 | $110,301 | $20,000 | $90,301 |
| 2017 | $1,485 | $110,301 | $20,000 | $90,301 |
| 2016 | $1,435 | $156,898 | $20,000 | $136,898 |
| 2015 | $1,500 | $108,391 | $21,100 | $87,291 |
| 2014 | $1,500 | $108,391 | $21,100 | $87,291 |
Property History
| Date | Event | Price | Change | Sq Ft Price |
|---|---|---|---|---|
| 04/25/2025 04/25/25 | For Sale | $250,000 | +10.3% | $235 / Sq Ft |
| 12/14/2023 12/14/23 | Off Market | $226,575 | -- | -- |
| 03/30/2022 03/30/22 | Price Changed | $226,575 | 0.0% | $221 / Sq Ft |
| 03/29/2022 03/29/22 | Sold | $226,575 | -- | $221 / Sq Ft |
| 02/27/2022 02/27/22 | Pending | -- | -- | -- |
Deed History
| Date | Type | Sale Price | Title Company |
|---|---|---|---|
| Warranty Deed | $227,000 | Arnette Law Offices Pllc | |
| Warranty Deed | $113,000 | None Available |
Mortgage History
| Date | Status | Loan Amount | Loan Type |
|---|---|---|---|
| Open | $218,645 | New Conventional | |
| Previous Owner | $110,854 | FHA | |
| Previous Owner | $84,779 | New Conventional | |
| Previous Owner | $11,250 | Unknown | |
| Previous Owner | $91,200 | Unknown | |
| Previous Owner | $17,500 | Credit Line Revolving | |
| Previous Owner | $15,000 | Credit Line Revolving | |
| Previous Owner | $83,709 | Unknown | |
| Previous Owner | $87,010 | Unknown | |
| Previous Owner | $9,550 | Credit Line Revolving |
Similar Homes in Durham, NC
Source: Doorify MLS
MLS Number: 10091802
APN: 139443
- 12 Melstone Turn Unit 12
- 32 Melstone Turn
- 42 Melstone Turn
- 701 Gatehouse Ln
- 138 Tressel Way
- 110 Tressel Way
- 203 Valleyshire Rd
- 608 Derby Ct
- 200 Valleyshire Rd
- 3930 Old Chapel Hill Rd
- 12 Innisfree Dr
- 3329 Coachmans Way
- 3213 Coachmans Way
- 3207 Coachmans Way
- 4 Scottish Ln
- 3111 Coachmans Way
- 23 Chancery Place
- 3100 Coachmans Way
- 3116 Coachmans Way
- 3508 Cambridge Rd
