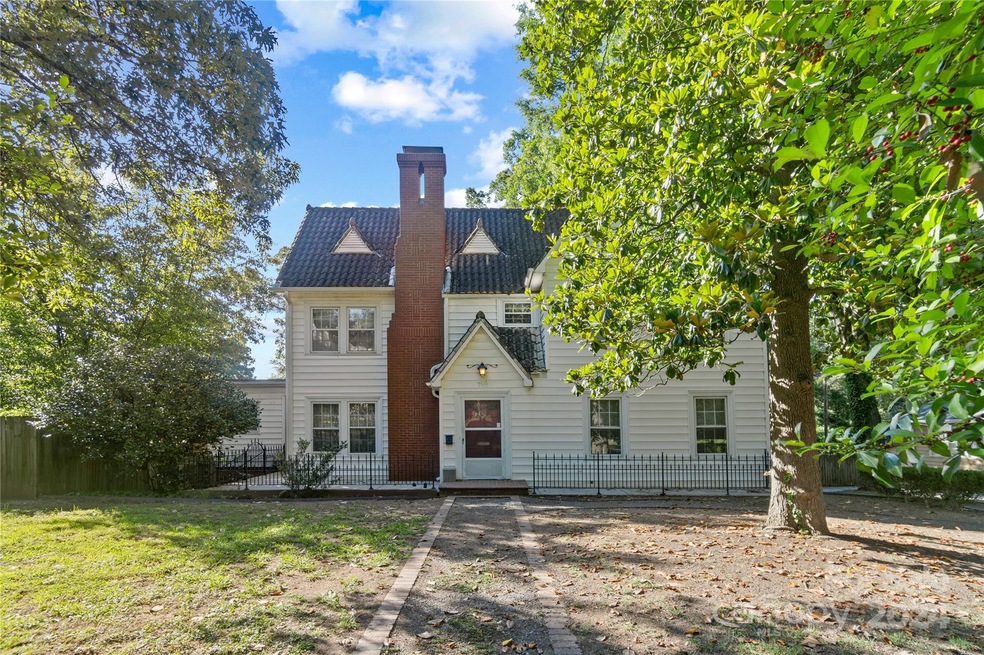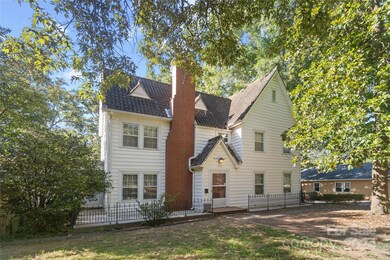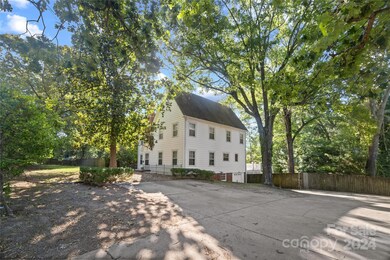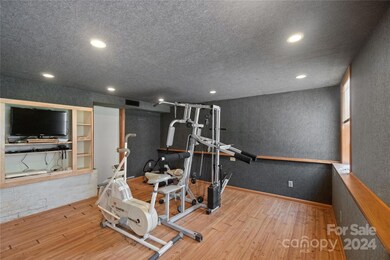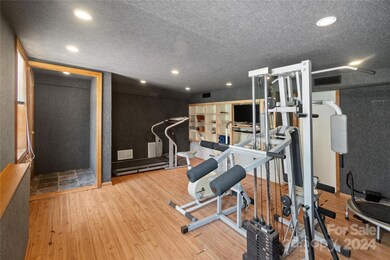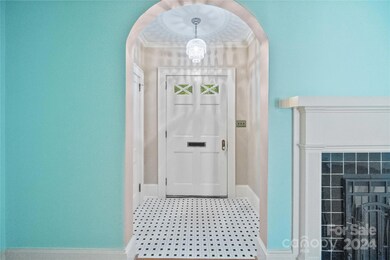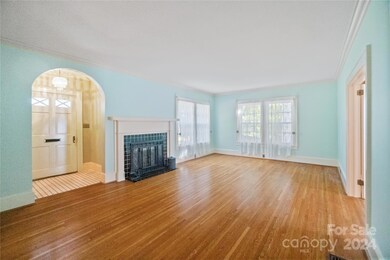
701 Lancaster Ave Monroe, NC 28112
Highlights
- Deck
- Traditional Architecture
- Workshop
- Wooded Lot
- Wood Flooring
- Built-In Features
About This Home
As of November 2024OWN A PIECE EOF HISTORY! One of a kind - Arch openings- Elegant GRT room/fireplace - Formal DR - Chef's Kitchen -granite tops-Wolfe Range - Sub Zero - Warming drawer - convection wall oven- Custom Cabinetry - Den w/ custom bookshelves - Hardwood floors and Custom lighting throughout - Stunning Crown Moldings - Primary on main with en suite - 4 Oversized bedrooms up w/ large closets - One has custom built ins and is being used as an office. High Ceilings - newer double deck over looks the EXTRA Lrg rear yard and gardens. This home features a full work out room on lower level complete with equipment - Truly a Gardeners Delight w/potters shed. Fenced rear yard. Basement entrance interior and exterior. New LVP will be installed in Fitness room prior to closing
Last Agent to Sell the Property
Allen Tate/Southland Homes + Realty LLC Brokerage Email: donna.richards@allentate.com License #230423
Home Details
Home Type
- Single Family
Est. Annual Taxes
- $2,641
Year Built
- Built in 1937
Lot Details
- Privacy Fence
- Back Yard Fenced
- Level Lot
- Wooded Lot
- Property is zoned AQ5
Parking
- Driveway
Home Design
- Traditional Architecture
- Tile Roof
- Vinyl Siding
Interior Spaces
- 2-Story Property
- Built-In Features
- Ceiling Fan
- French Doors
- Entrance Foyer
- Living Room with Fireplace
- Pull Down Stairs to Attic
- Laundry Room
Kitchen
- Built-In Self-Cleaning Convection Oven
- Gas Range
- Warming Drawer
- Microwave
- Freezer
- Plumbed For Ice Maker
- Dishwasher
- Kitchen Island
Flooring
- Wood
- Tile
Bedrooms and Bathrooms
- Walk-In Closet
Partially Finished Basement
- Walk-Out Basement
- Interior and Exterior Basement Entry
- Workshop
- Basement Storage
- Natural lighting in basement
Outdoor Features
- Deck
- Patio
- Shed
Schools
- Benton Heights Elementary School
- Monroe Middle School
- Monroe High School
Utilities
- Forced Air Heating and Cooling System
- Heating System Uses Natural Gas
- Gas Water Heater
Community Details
- Historic District Subdivision
Listing and Financial Details
- Assessor Parcel Number 09-235-168
Map
Home Values in the Area
Average Home Value in this Area
Property History
| Date | Event | Price | Change | Sq Ft Price |
|---|---|---|---|---|
| 11/26/2024 11/26/24 | Sold | $490,000 | -3.0% | $145 / Sq Ft |
| 10/07/2024 10/07/24 | Price Changed | $505,000 | -1.9% | $150 / Sq Ft |
| 06/19/2024 06/19/24 | For Sale | $515,000 | -- | $153 / Sq Ft |
Tax History
| Year | Tax Paid | Tax Assessment Tax Assessment Total Assessment is a certain percentage of the fair market value that is determined by local assessors to be the total taxable value of land and additions on the property. | Land | Improvement |
|---|---|---|---|---|
| 2024 | $2,641 | $242,200 | $15,300 | $226,900 |
| 2023 | $2,641 | $242,200 | $15,300 | $226,900 |
| 2022 | $2,641 | $242,200 | $15,300 | $226,900 |
| 2021 | $2,595 | $238,000 | $15,300 | $222,700 |
| 2020 | $1,957 | $145,340 | $17,140 | $128,200 |
| 2019 | $1,957 | $145,340 | $17,140 | $128,200 |
| 2018 | $895 | $145,340 | $17,140 | $128,200 |
| 2017 | $2,020 | $147,700 | $17,100 | $130,600 |
| 2016 | $1,998 | $147,740 | $17,140 | $130,600 |
| 2015 | $1,147 | $147,740 | $17,140 | $130,600 |
| 2014 | $2,047 | $170,150 | $20,760 | $149,390 |
Mortgage History
| Date | Status | Loan Amount | Loan Type |
|---|---|---|---|
| Open | $392,000 | New Conventional | |
| Closed | $392,000 | New Conventional | |
| Previous Owner | $166,000 | New Conventional | |
| Previous Owner | $82,854 | Credit Line Revolving | |
| Previous Owner | $132,525 | No Value Available |
Deed History
| Date | Type | Sale Price | Title Company |
|---|---|---|---|
| Warranty Deed | $490,000 | Master Title | |
| Warranty Deed | $490,000 | Master Title | |
| Warranty Deed | $207,500 | None Available | |
| Warranty Deed | $139,500 | -- | |
| Warranty Deed | $9,500 | -- |
Similar Homes in Monroe, NC
Source: Canopy MLS (Canopy Realtor® Association)
MLS Number: 4146754
APN: 09-235-168
- 1101 Lancaster Ave
- 302 S College St
- 113 S College St
- 203 S Washington St
- 111 S Washington St
- 903 W Franklin St
- 1022 Parker St
- 1102 Oak Hill Dr
- 405 S Church St
- 116 S Westover Dr
- 110 S Westover Dr
- 000 Crowell St W
- 322 E Houston St
- 1002 Kingswood Dr
- 771 Maurice St
- 207 Maurice St
- 609 McCarten St
- 107 Maurice St
- 1312 Kensington Place
- 1805 Lexington Ave
