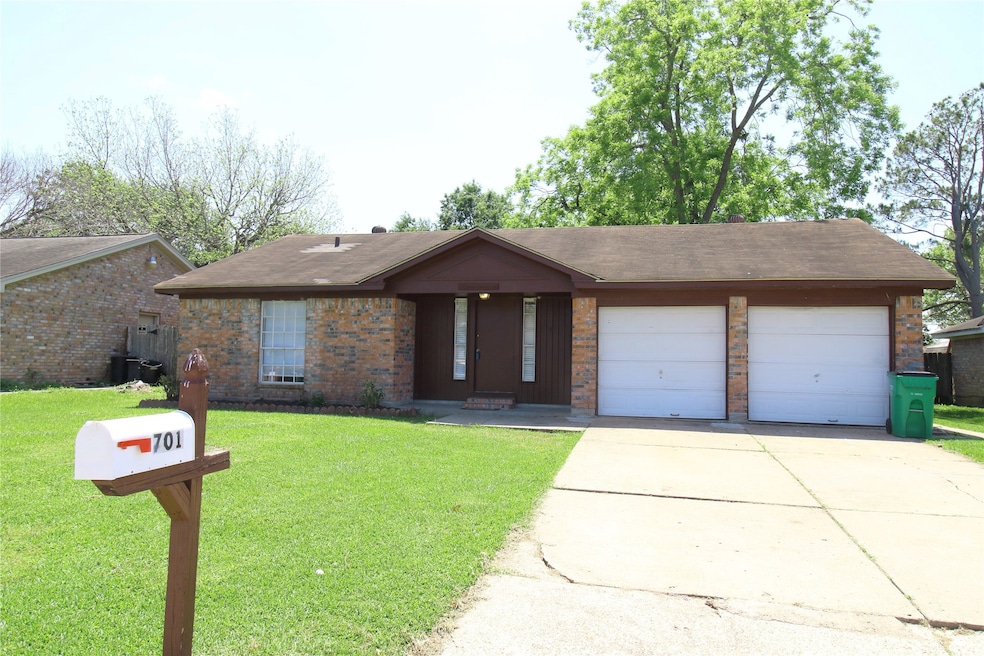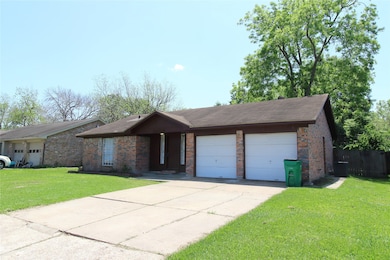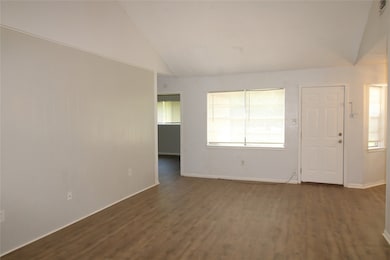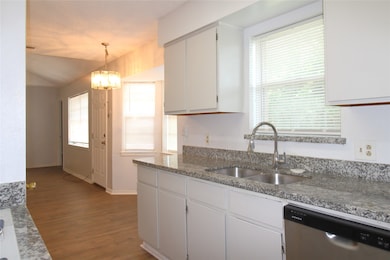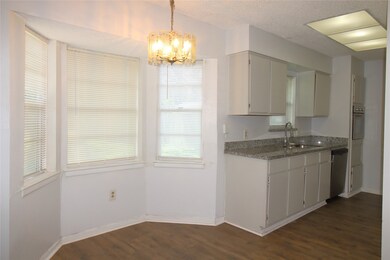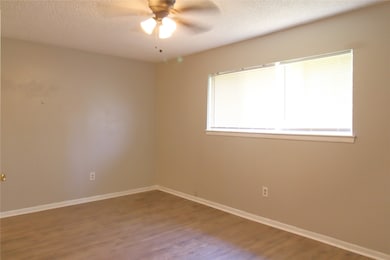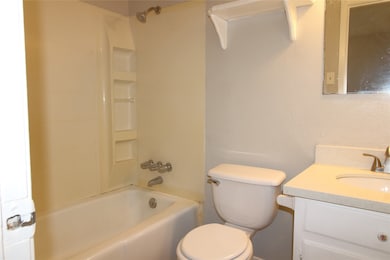
701 Meadowglen Dr Baytown, TX 77521
Estimated payment $1,334/month
Total Views
3,351
3
Beds
2
Baths
1,287
Sq Ft
$147
Price per Sq Ft
Highlights
- Popular Property
- Breakfast Room
- Bathtub with Shower
- Traditional Architecture
- 2 Car Attached Garage
- Living Room
About This Home
Adorable 3 bedroom home is ready for a new owner. Living room with high ceilings. Primary bedroom has a large walk in closet and private bath. Two additional bedrooms have spacious closets. Oversized fenced backyard for entertaining. Priced to sell quickly!
Home Details
Home Type
- Single Family
Est. Annual Taxes
- $3,375
Year Built
- Built in 1974
Lot Details
- 7,320 Sq Ft Lot
- Back Yard Fenced
Parking
- 2 Car Attached Garage
- Garage Door Opener
Home Design
- Traditional Architecture
- Brick Exterior Construction
- Slab Foundation
- Composition Roof
- Wood Siding
Interior Spaces
- 1,287 Sq Ft Home
- 1-Story Property
- Living Room
- Breakfast Room
- Utility Room
- Washer and Gas Dryer Hookup
Kitchen
- Oven
- Gas Cooktop
- Dishwasher
- Disposal
Flooring
- Vinyl Plank
- Vinyl
Bedrooms and Bathrooms
- 3 Bedrooms
- 2 Full Bathrooms
- Bathtub with Shower
Eco-Friendly Details
- Energy-Efficient Thermostat
Schools
- James Bowie Elementary School
- Cedar Bayou J H Middle School
- Sterling High School
Utilities
- Central Heating and Cooling System
- Heating System Uses Gas
- Programmable Thermostat
Community Details
- Glenmeadow 2 & Rp Subdivision
Map
Create a Home Valuation Report for This Property
The Home Valuation Report is an in-depth analysis detailing your home's value as well as a comparison with similar homes in the area
Home Values in the Area
Average Home Value in this Area
Tax History
| Year | Tax Paid | Tax Assessment Tax Assessment Total Assessment is a certain percentage of the fair market value that is determined by local assessors to be the total taxable value of land and additions on the property. | Land | Improvement |
|---|---|---|---|---|
| 2023 | $3,376 | $130,000 | $36,152 | $93,848 |
| 2022 | $3,591 | $128,820 | $36,152 | $92,668 |
| 2021 | $3,396 | $114,336 | $36,152 | $78,184 |
| 2020 | $3,165 | $105,447 | $32,865 | $72,582 |
| 2019 | $2,987 | $95,441 | $27,607 | $67,834 |
| 2018 | $2,163 | $86,719 | $19,719 | $67,000 |
| 2017 | $2,718 | $86,719 | $19,719 | $67,000 |
| 2016 | $1,956 | $62,415 | $9,860 | $52,555 |
| 2015 | $1,966 | $62,415 | $9,860 | $52,555 |
| 2014 | $1,966 | $62,415 | $9,860 | $52,555 |
Source: Public Records
Property History
| Date | Event | Price | Change | Sq Ft Price |
|---|---|---|---|---|
| 04/17/2025 04/17/25 | For Sale | $189,000 | -- | $147 / Sq Ft |
Source: Houston Association of REALTORS®
Deed History
| Date | Type | Sale Price | Title Company |
|---|---|---|---|
| Vendors Lien | -- | None Available |
Source: Public Records
Mortgage History
| Date | Status | Loan Amount | Loan Type |
|---|---|---|---|
| Open | $65,000 | Purchase Money Mortgage |
Source: Public Records
Similar Homes in Baytown, TX
Source: Houston Association of REALTORS®
MLS Number: 9804027
APN: 1004770000085
Nearby Homes
- 602 Meadowglen Dr
- 713 Northbend Dr
- 9802 Archdale Spring Dr
- 9902 Highland Harvest Dr
- 4603 Summer Teton Trail
- 0 Mabry Rd
- 000 Mabry
- 211 Long Dr
- 3611 Apache Meadows Dr
- 322 Massey Tompkins Rd Unit LOT 35
- 3319 Cline Rd
- 2823 Mabry St
- 3502 N Main St
- 1314 Robert St
- 1203 Massey Tompkins Rd
- 1317 Cedar Bayou Rd
- 0 Cedar Bayou Rd
- 1201 Jeanie Ln
- 108 Pamela Dr
- 000 Cedar Bayou Rd
