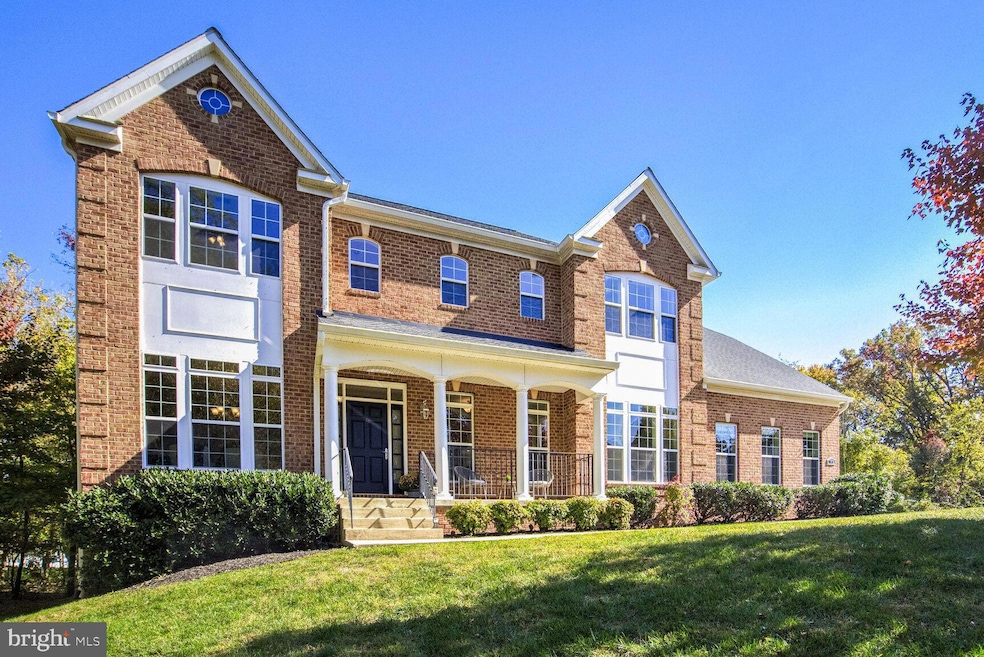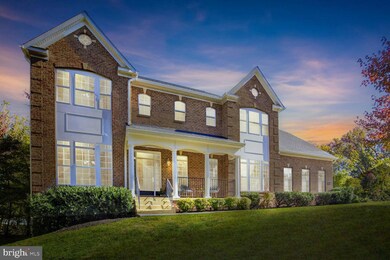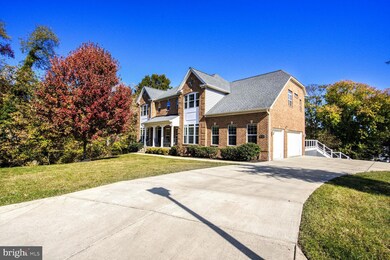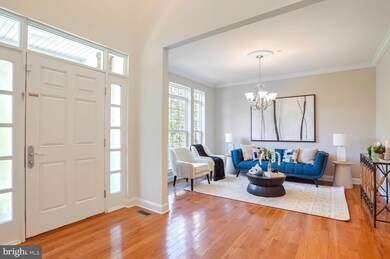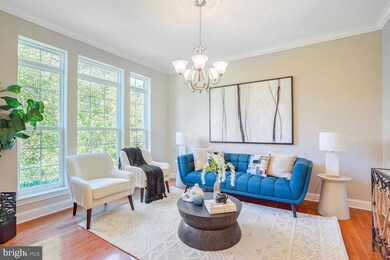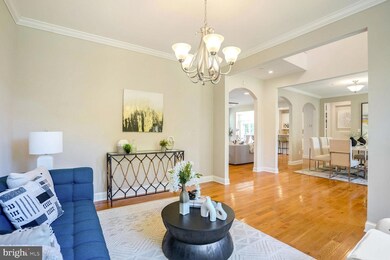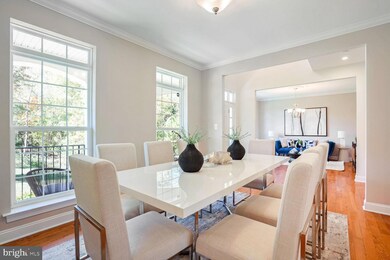
701 Moyer Ct Fort Washington, MD 20744
Highlights
- Home fronts navigable water
- 1.01 Acre Lot
- 3 Car Direct Access Garage
- Water Access
- Traditional Architecture
- Zoned Heating and Cooling
About This Home
As of December 2024Open House- Nov 10th 1-3 pm!! Rare opportunity to own your own private WATERFRONT paradise on Swan Creek with easy access to the shops and attractions of National Harbor, the National Golf Club, MGM Grand, and beautiful Fort Washington Park! First time on the market since being built in 2014, this exquisite waterfront sanctuary is located in a very peaceful cul-de-sac in the beautiful Tantallon on the Potomac neighborhood. Nestled on a generous waterfront acre-plus lot, this home offers unparalleled privacy and tranquility.
Kayakers enjoy the existing custom-built small craft boat lift and dock to easily navigate to nearby Fort Washington Park or further along the Potomac River to Mount Vernon or National Harbor. Power boat owners will love the convenience of the Tantallon Marina directly behind the house or could apply for permits for a large dock to launch directly from the backyard from the property’s 170 FEET OF WATER FRONTAGE!
Minutes from the brand-new Colin Powell Elementary School (PK-6), this elegant residence boasts 6 bedrooms and 5.5 bathrooms, sprawling across approx. 5,800 square feet of refined living space. Step inside to discover gleaming hardwood floors on the main living level, a chef's dream kitchen with ample space for dining, and a spacious great room with a gas fireplace. Open living space throughout the first floor allows room for a convenient half bath, separate dining room, formal living area and an office/den or first-floor bedroom with its own full bathroom! Retreat to the upper level which includes a generous primary suite with panoramic water views, tray ceilings, and a luxurious walk-in closet and spa-like bath. The upper level also boasts three other generously sized bedrooms, two additional full bathrooms, and an oversized laundry area with river views!
Take in your surroundings and relax and enjoy all nature has to offer directly from the kitchen by exiting to the oversized (700+ sf) Trex deck with its gated stairway down to the separate custom lower deck that houses a luxurious six-person hot tub. Steps away is a cozy fire pit and access to the enclosed storage area under the main deck. The homeowner also added an irrigation system, separate irrigation meter (to save thousands in watering costs), and maintained the expansive lawn and forest areas. Additional amenities include an oversized three-car garage, fully finished basement/rec room, whole house dehumidifier system, and Ring doorbell and security cameras, which convey. This home is a true gem!
Home Details
Home Type
- Single Family
Est. Annual Taxes
- $10,936
Year Built
- Built in 2014
Lot Details
- 1.01 Acre Lot
- Home fronts navigable water
- Creek or Stream
- Property is zoned RR
HOA Fees
- $6 Monthly HOA Fees
Parking
- 3 Car Direct Access Garage
- Side Facing Garage
- Garage Door Opener
- Driveway
Home Design
- Traditional Architecture
- Brick Exterior Construction
- Block Foundation
Interior Spaces
- 5,800 Sq Ft Home
- Property has 3 Levels
- Ceiling Fan
- Gas Fireplace
- Finished Basement
- Walk-Out Basement
Bedrooms and Bathrooms
Outdoor Features
- Water Access
Schools
- Accokeek Academy Middle School
- Friendly High School
Utilities
- Zoned Heating and Cooling
- Natural Gas Water Heater
- Public Septic
Community Details
- Tantallon On The Potomac Subdivision
Listing and Financial Details
- Tax Lot 11
- Assessor Parcel Number 17050371500
Map
Home Values in the Area
Average Home Value in this Area
Property History
| Date | Event | Price | Change | Sq Ft Price |
|---|---|---|---|---|
| 12/16/2024 12/16/24 | Sold | $1,195,000 | 0.0% | $206 / Sq Ft |
| 11/19/2024 11/19/24 | Pending | -- | -- | -- |
| 10/25/2024 10/25/24 | For Sale | $1,195,000 | +66.0% | $206 / Sq Ft |
| 02/25/2015 02/25/15 | Sold | $720,000 | -4.0% | $144 / Sq Ft |
| 01/13/2015 01/13/15 | Pending | -- | -- | -- |
| 12/14/2014 12/14/14 | For Sale | $749,900 | +733.2% | $150 / Sq Ft |
| 03/13/2012 03/13/12 | Sold | $90,000 | +1.1% | -- |
| 02/17/2012 02/17/12 | Pending | -- | -- | -- |
| 01/23/2012 01/23/12 | For Sale | $89,000 | -- | -- |
Tax History
| Year | Tax Paid | Tax Assessment Tax Assessment Total Assessment is a certain percentage of the fair market value that is determined by local assessors to be the total taxable value of land and additions on the property. | Land | Improvement |
|---|---|---|---|---|
| 2024 | $11,336 | $736,000 | $257,900 | $478,100 |
| 2023 | $10,371 | $695,133 | $0 | $0 |
| 2022 | $9,764 | $654,267 | $0 | $0 |
| 2021 | $9,157 | $613,400 | $253,900 | $359,500 |
| 2020 | $9,157 | $613,400 | $253,900 | $359,500 |
| 2019 | $9,157 | $613,400 | $253,900 | $359,500 |
| 2018 | $9,873 | $661,600 | $353,900 | $307,700 |
| 2017 | $8,648 | $579,167 | $0 | $0 |
| 2016 | -- | $496,733 | $0 | $0 |
| 2015 | $4,230 | $414,300 | $0 | $0 |
| 2014 | $4,230 | $230,200 | $0 | $0 |
Mortgage History
| Date | Status | Loan Amount | Loan Type |
|---|---|---|---|
| Open | $956,000 | New Conventional | |
| Previous Owner | $145,600 | Reverse Mortgage Home Equity Conversion Mortgage | |
| Previous Owner | $516,400 | New Conventional | |
| Previous Owner | $568,000 | New Conventional | |
| Previous Owner | $1,000,000 | Construction | |
| Previous Owner | $1,000,000 | Construction |
Deed History
| Date | Type | Sale Price | Title Company |
|---|---|---|---|
| Deed | $1,195,000 | Kvs Title | |
| Interfamily Deed Transfer | -- | Madison Settlement Svcs Llc | |
| Deed | $710,000 | Chicago Title Insurance Co | |
| Deed | $90,000 | -- | |
| Deed | $459,000 | -- | |
| Deed | $459,000 | -- | |
| Deed | $425,000 | -- | |
| Deed | $425,000 | -- |
Similar Home in Fort Washington, MD
Source: Bright MLS
MLS Number: MDPG2130144
APN: 05-0371500
- 1212 Firth of Lorne Cir
- 1310 Swan Creek Rd
- 906 Othman Dr
- 1005 Sero Estates Dr
- 11817 Tamer Ct
- 11805 Maher Dr
- 11501 Riverview Rd
- 804 W Tantallon Dr
- 12004 Ishtar St
- 11710 Amer Ct
- 224 Emerald Hill Dr
- 12817 Glasgow Ct
- 13101 Fort Washington Rd
- 13205 Lenfant Dr
- 102 E Swan Creek Rd
- 12208 Fort Washington Rd
- 12807 Prestwick Dr
- 13218 Lenfant Dr
- 12700 Macduff Dr
- 13118 Glasgow Way
