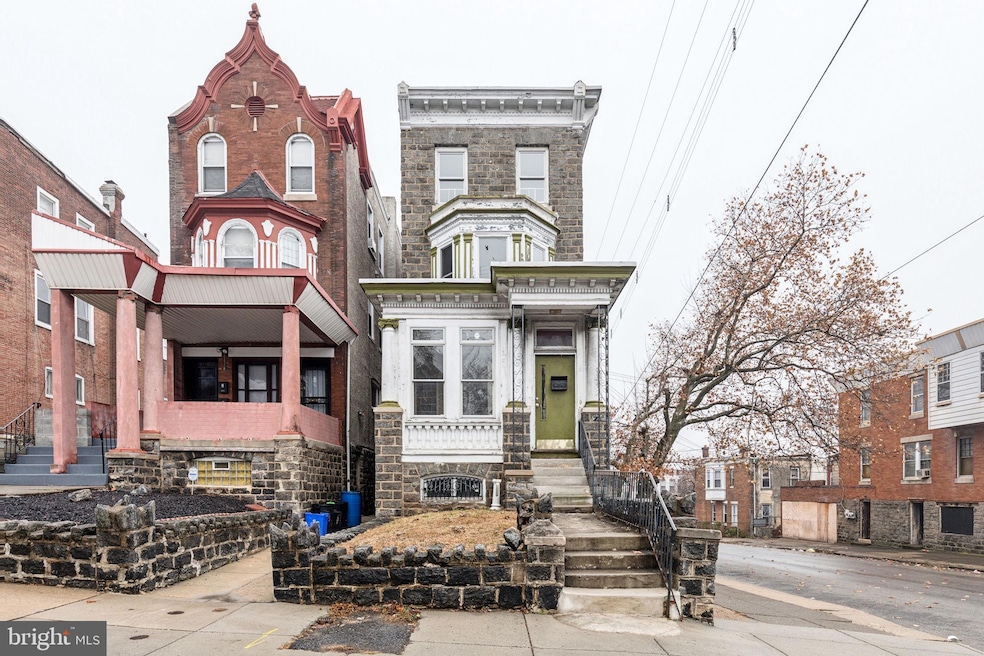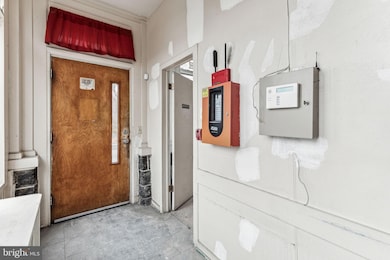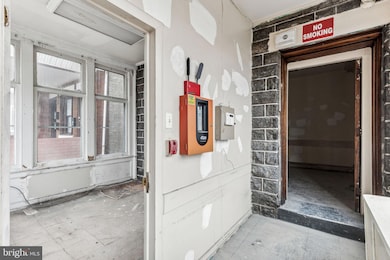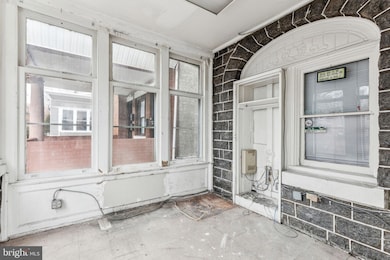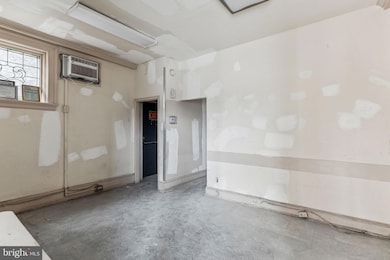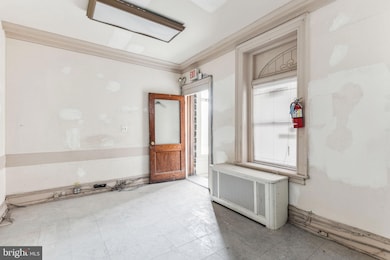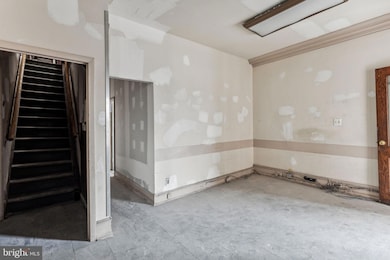
701 N 63rd St Philadelphia, PA 19151
Carroll Park NeighborhoodEstimated payment $2,797/month
Highlights
- Straight Thru Architecture
- 2-minute walk to Lansdowne Avenue And 63Rd Street
- Accessible Kitchen
- 3 Car Detached Garage
- Level Entry For Accessibility
- Hot Water Baseboard Heater
About This Home
Welcome to 701 N 63rd St - a property full of possibilities!
The highest and best use of this property is 3 residential units and either 1 or 2 commercial units, depending on how you utilize the space.
The main entry way should function as a common space, and can be turned into a foyer or mailroom. This spacious floor has ample room to be used as a commercial space after passing the stairs, which would lead to residential units. This level has a half bath and a large kitchen with an industrial fridge and stove/hood.
The second floor has a separate staircase accessible through the main foyer as well as the rear of the first floor. This floor has 4 rooms and a large bathroom. The third floor has 3 rooms and a full bathroom. The highest and best use is to make both the second and third floors into individual flat apartments.
In the lower level, the fully finished basement has its own private entrance on the side of the building. This space runs the length of the home and has multiple rooms that can be used as offices, a daycare, medical office, educational facilities, retail and much more. It also has a full bathroom.
The highest and best use of this property is to make the first, second and third levels individual flat apartments. The walkout basement level and detached garage could be one business or two separate commercial spaces. The current owner had plans to create 3 residences, a daycare and a salon in the detached garage. As a 4 unit, this would be eligible for conventional renovation loan financing - reach out for more information on this option.
Property Details
Home Type
- Multi-Family
Year Built
- Built in 1915
Lot Details
- 2,500 Sq Ft Lot
- Lot Dimensions are 20.00 x 125.00
Parking
- 3 Car Detached Garage
Home Design
- 4,627 Sq Ft Home
- Quadruplex
- Straight Thru Architecture
- Brick Foundation
- Masonry
Accessible Home Design
- Accessible Kitchen
- Level Entry For Accessibility
Utilities
- Window Unit Cooling System
- Hot Water Baseboard Heater
- Natural Gas Water Heater
Community Details
- 3 Units
Listing and Financial Details
- Tax Lot 21
- Assessor Parcel Number 881125855
Map
Home Values in the Area
Average Home Value in this Area
Tax History
| Year | Tax Paid | Tax Assessment Tax Assessment Total Assessment is a certain percentage of the fair market value that is determined by local assessors to be the total taxable value of land and additions on the property. | Land | Improvement |
|---|---|---|---|---|
| 2025 | -- | $397,500 | $119,250 | $278,250 |
| 2024 | -- | $397,500 | $119,250 | $278,250 |
| 2023 | -- | $397,500 | $119,250 | $278,250 |
| 2022 | $0 | $397,500 | $0 | $0 |
| 2021 | $7,331 | $397,500 | $119,250 | $278,250 |
| 2020 | $7,331 | $0 | $0 | $0 |
| 2019 | $7,331 | $0 | $0 | $0 |
| 2018 | $7,331 | $0 | $0 | $0 |
| 2017 | -- | $0 | $0 | $0 |
| 2016 | -- | $0 | $0 | $0 |
| 2015 | -- | $0 | $0 | $0 |
| 2014 | -- | $112,900 | $25,000 | $87,900 |
| 2012 | -- | $13,440 | $2,945 | $10,495 |
Property History
| Date | Event | Price | Change | Sq Ft Price |
|---|---|---|---|---|
| 02/05/2025 02/05/25 | Price Changed | $425,000 | -5.6% | $92 / Sq Ft |
| 12/13/2024 12/13/24 | For Sale | $450,000 | +63.6% | $97 / Sq Ft |
| 10/14/2022 10/14/22 | Sold | $275,000 | +10.0% | $59 / Sq Ft |
| 08/30/2022 08/30/22 | Pending | -- | -- | -- |
| 08/15/2022 08/15/22 | For Sale | $250,000 | -- | $54 / Sq Ft |
Deed History
| Date | Type | Sale Price | Title Company |
|---|---|---|---|
| Deed | $275,000 | Title Services | |
| Quit Claim Deed | $92,500 | -- |
Similar Homes in Philadelphia, PA
Source: Bright MLS
MLS Number: PAPH2426936
APN: 881125855
- 649 N 63rd St
- 704 N 63rd St
- 733 N 63rd St
- 1442 N Hirst St
- 638 N 63rd St
- 621 N 63rd St
- 1556 N Felton St
- 1428 N Hirst St
- 1446 N 62nd St
- 1544 N 62nd St
- 1505 N 62nd St
- 1406 N Hirst St
- 1612 N Felton St
- 6324 Haverford Ave
- 1545 N Robinson St
- 815 N 63rd St
- 5533 35 Lansdowne Ave
- 547 N Gross St
- 1616 N Robinson St
- 6232 Haverford Ave
