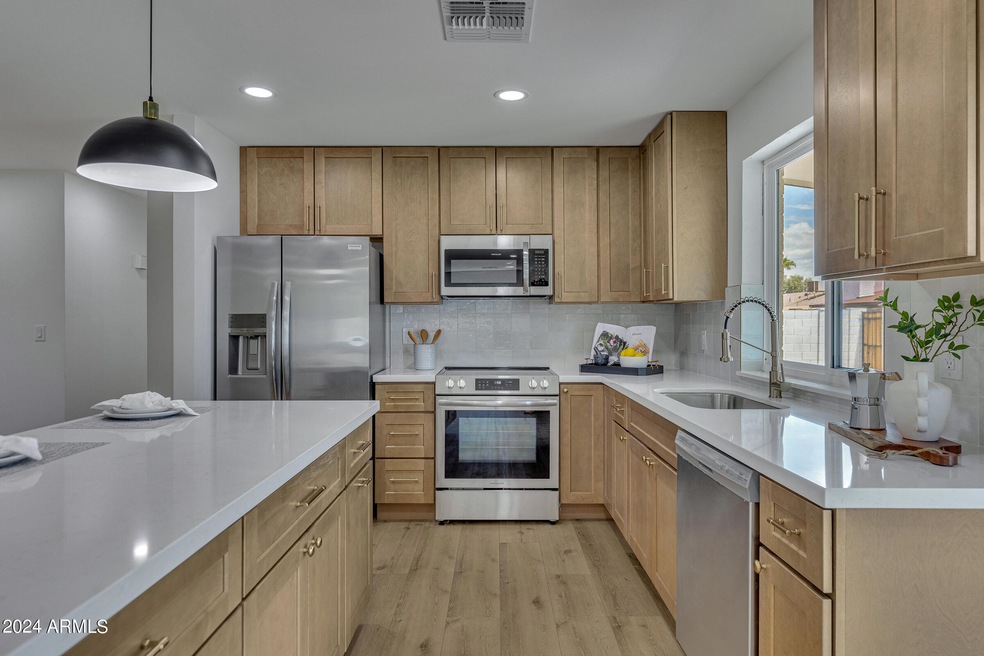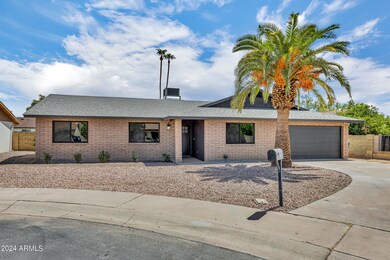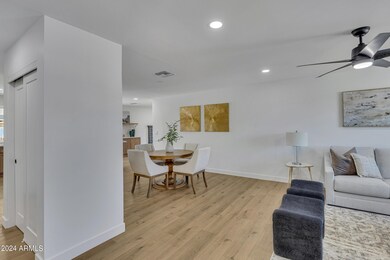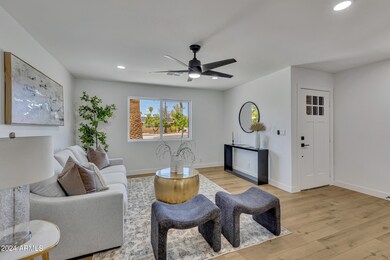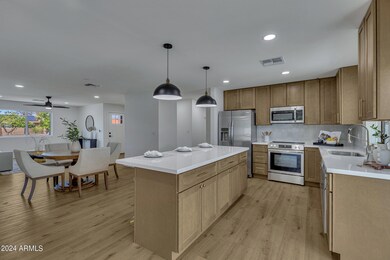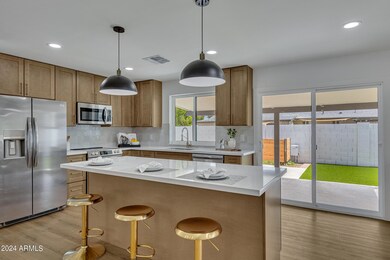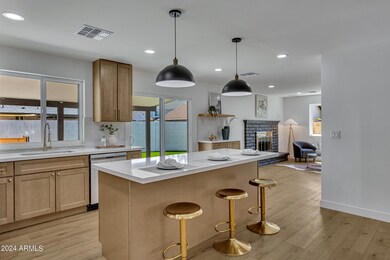
701 N Apache Dr Chandler, AZ 85224
Arrowhead Meadows NeighborhoodHighlights
- Private Pool
- 1 Fireplace
- Covered patio or porch
- Andersen Junior High School Rated A-
- No HOA
- 2 Car Direct Access Garage
About This Home
As of September 2024Beautifully remodeled 3 bed, 2 bath, single level home situated on a large cul-de-sac lot within Karen Manor (No HOA). Charming curb appeal w/ virtually no maintenance needed & new automatic watering system. New exterior paint, & 2 car garage w/an extended driveway. Inside has an open floor plan w/ gorgeous wood like flooring throughout, living, dining, & sitting area w/ a cozy fireplace. The stunning kitchen boasts SS appliances, pristine custom cabinetry w/brass hardware, off white square tile backsplash, quartz countertops, an oversized island w/breakfast bar, & walk-in pantry. The primary bedroom features a luxurious ensuite bathroom w/dual sink, custom vanity, walk-in closet, designer fixtures & floor to ceiling Bedrosians tile in the shower. The sliding glass doors lead to the wonderful backyard equipped w/ sparkling pool, covered patio, & turf! Perfect for entertaining & relaxation. Brand new roof as of 2024 & all new windows throughout. Centrally located & just minutes away from the 202, 101 & 60. Just a bike ride away from multiple parks, & plenty of restaurants & shopping nearby.
Home Details
Home Type
- Single Family
Est. Annual Taxes
- $1,606
Year Built
- Built in 1973
Lot Details
- 7,040 Sq Ft Lot
- Cul-De-Sac
- Block Wall Fence
- Artificial Turf
- Front Yard Sprinklers
Parking
- 2 Car Direct Access Garage
- 4 Open Parking Spaces
Home Design
- Roof Updated in 2024
- Brick Exterior Construction
- Composition Roof
Interior Spaces
- 1,760 Sq Ft Home
- 1-Story Property
- Ceiling Fan
- 1 Fireplace
- Double Pane Windows
- Low Emissivity Windows
Kitchen
- Kitchen Updated in 2024
- Eat-In Kitchen
- Built-In Microwave
- Kitchen Island
Flooring
- Floors Updated in 2024
- Laminate Flooring
Bedrooms and Bathrooms
- 3 Bedrooms
- Bathroom Updated in 2024
- Primary Bathroom is a Full Bathroom
- 2 Bathrooms
- Dual Vanity Sinks in Primary Bathroom
Accessible Home Design
- No Interior Steps
Outdoor Features
- Private Pool
- Covered patio or porch
Schools
- Erie Elementary School
- John M Andersen Jr High Middle School
- Chandler High School
Utilities
- Refrigerated Cooling System
- Heating Available
- High Speed Internet
- Cable TV Available
Community Details
- No Home Owners Association
- Association fees include no fees
- Karen Manor Unit 2 Subdivision
Listing and Financial Details
- Tax Lot 28
- Assessor Parcel Number 302-48-313
Map
Home Values in the Area
Average Home Value in this Area
Property History
| Date | Event | Price | Change | Sq Ft Price |
|---|---|---|---|---|
| 09/30/2024 09/30/24 | Sold | $550,000 | +1.9% | $313 / Sq Ft |
| 09/06/2024 09/06/24 | For Sale | $539,900 | +44.0% | $307 / Sq Ft |
| 04/09/2024 04/09/24 | Sold | $375,000 | -18.3% | $213 / Sq Ft |
| 12/01/2023 12/01/23 | For Sale | $459,000 | 0.0% | $261 / Sq Ft |
| 05/26/2017 05/26/17 | Rented | $1,450 | 0.0% | -- |
| 04/27/2017 04/27/17 | Under Contract | -- | -- | -- |
| 04/19/2017 04/19/17 | For Rent | $1,450 | -- | -- |
Tax History
| Year | Tax Paid | Tax Assessment Tax Assessment Total Assessment is a certain percentage of the fair market value that is determined by local assessors to be the total taxable value of land and additions on the property. | Land | Improvement |
|---|---|---|---|---|
| 2025 | $1,638 | $17,798 | -- | -- |
| 2024 | $1,606 | $16,950 | -- | -- |
| 2023 | $1,606 | $34,210 | $6,840 | $27,370 |
| 2022 | $1,555 | $26,150 | $5,230 | $20,920 |
| 2021 | $1,599 | $24,030 | $4,800 | $19,230 |
| 2020 | $1,590 | $22,110 | $4,420 | $17,690 |
| 2019 | $1,534 | $20,880 | $4,170 | $16,710 |
| 2018 | $1,491 | $19,120 | $3,820 | $15,300 |
| 2017 | $1,400 | $17,670 | $3,530 | $14,140 |
| 2016 | $1,353 | $16,810 | $3,360 | $13,450 |
| 2015 | $1,297 | $15,010 | $3,000 | $12,010 |
Mortgage History
| Date | Status | Loan Amount | Loan Type |
|---|---|---|---|
| Open | $450,000 | VA | |
| Previous Owner | $376,912 | New Conventional | |
| Previous Owner | $100,000 | Credit Line Revolving |
Deed History
| Date | Type | Sale Price | Title Company |
|---|---|---|---|
| Warranty Deed | $547,000 | Capital Title | |
| Warranty Deed | $375,000 | Capital Title | |
| Interfamily Deed Transfer | -- | None Available | |
| Interfamily Deed Transfer | -- | None Available |
Similar Homes in Chandler, AZ
Source: Arizona Regional Multiple Listing Service (ARMLS)
MLS Number: 6749161
APN: 302-48-313
- 1018 W Ivanhoe St
- 1257 W Dublin St
- 847 W Harrison St
- 887 W Shannon St
- 736 N Meadows Dr
- 790 N Meadows Dr
- 825 W Shannon St
- 1238 W Carla Vista Dr
- 843 N Evergreen St
- 537 N Jay St
- 801 W Ray Rd
- 1220 W Gail Ct
- 895 W Tyson St
- 843 N Cheri Lynn Dr
- 801 W Tyson St
- 741 N Cholla St
- 800 W Erie St
- 699 W Shannon St
- 1287 N Alma School Rd Unit 213
- 830 N Cholla St
