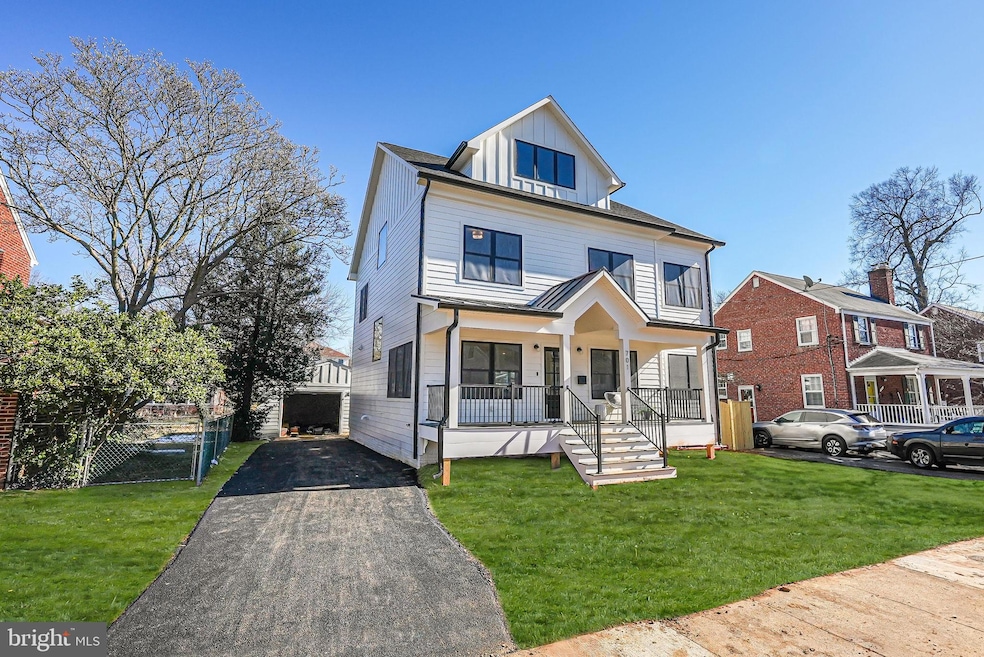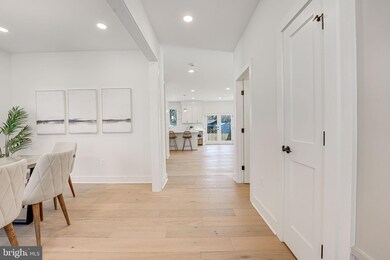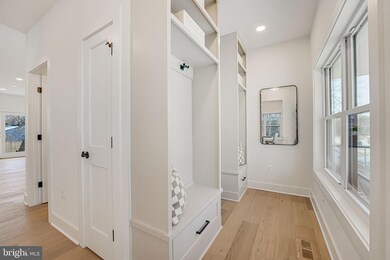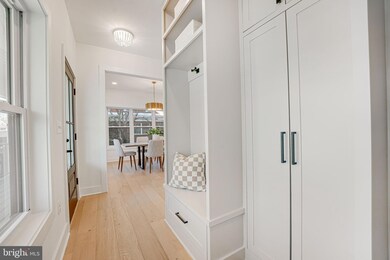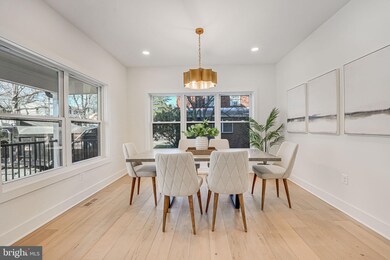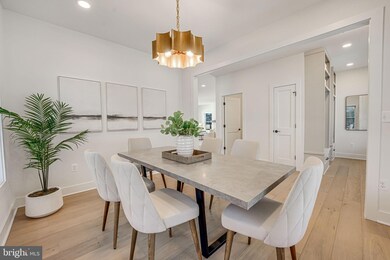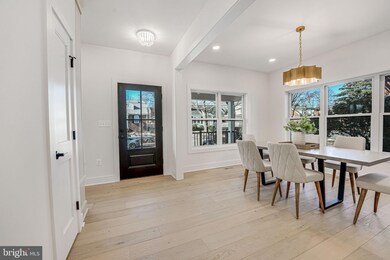
701 N Greenbrier St Arlington, VA 22205
Bluemont NeighborhoodHighlights
- Gourmet Kitchen
- Open Floorplan
- Deck
- Ashlawn Elementary School Rated A
- Colonial Architecture
- Wood Flooring
About This Home
As of March 2025Discover a beautifully expanded four-level gem where exceptional design and craftsmanship come together on a stunning lot, just a short walk from Ballston Quarter and Bluemont Park. Offering nearly 3,800 square feet of luxurious living space, this home showcases timeless elegance with Hardie Plank siding, a charming metal roof accent, and an expansive front porch crafted with durable Trex decking.
Step inside and be welcomed by the warmth of newly installed 7.5 inch European White Oak floors that flow throughout the home. This thoughtfully designed residence includes five generously sized bedrooms and 5.5 meticulously crafted baths, including a spa-like primary suite that features a wet room and dual vanity. The main level boasts a stylish modern gas fireplace with a wraparound floating mantel, a formal dining room perfect for entertaining, and a gourmet kitchen designed to impress. The kitchen is a chef's dream, equipped with designer cabinetry, quartz countertops, a convenient beverage fridge, and high-end Café stainless steel appliances.
The fourth level offers a spacious loft complete with a dry bar and beverage center—ideal for additional family space or entertaining guests. The fully finished lower level provides a cozy retreat with a wet bar, perfect for movie nights or hosting friends.
Outdoor living is just as inviting, with a generous, fenced-in flat backyard featuring a built-in fire pit and a detached 1.5 car garage. Superior energy efficiency is built into the home, including comprehensive insulation, Low-E windows, dual-zoned HVAC systems, and durable 30-year architectural shingles.
Located in the desirable Bluemont neighborhood, this home offers the perfect blend of suburban charm and urban convenience. Enjoy walkable access to the Ballston Metro, parks, dining, and shopping at Ballston Quarter. Experience unparalleled comfort, style, and community living in this exceptional home.
Home Details
Home Type
- Single Family
Est. Annual Taxes
- $8,679
Year Built
- Built in 1948 | Remodeled in 2025
Lot Details
- 6,600 Sq Ft Lot
- Property is Fully Fenced
- Property is in excellent condition
- Property is zoned R-6
Parking
- 1 Car Detached Garage
- Oversized Parking
- Garage Door Opener
Home Design
- Colonial Architecture
- Architectural Shingle Roof
- Metal Roof
- HardiePlank Type
Interior Spaces
- Property has 4 Levels
- Open Floorplan
- Wet Bar
- Built-In Features
- Tray Ceiling
- Recessed Lighting
- Gas Fireplace
- Double Pane Windows
- French Doors
- Family Room Off Kitchen
- Dining Area
- Garden Views
- Finished Basement
- Crawl Space
- Fire and Smoke Detector
Kitchen
- Gourmet Kitchen
- Six Burner Stove
- Dishwasher
- Stainless Steel Appliances
- Kitchen Island
- Upgraded Countertops
- Disposal
Flooring
- Wood
- Ceramic Tile
Bedrooms and Bathrooms
- En-Suite Bathroom
- Walk-In Closet
- Soaking Tub
- Bathtub with Shower
- Walk-in Shower
Laundry
- Laundry on upper level
- Dryer
- Washer
Schools
- Ashlawn Elementary School
- Kenmore Middle School
- Washington-Liberty High School
Utilities
- Forced Air Heating and Cooling System
- Natural Gas Water Heater
Additional Features
- Energy-Efficient Windows
- Deck
Community Details
- No Home Owners Association
- Bon Air Subdivision
Listing and Financial Details
- Tax Lot 120
- Assessor Parcel Number 13-031-006
Map
Home Values in the Area
Average Home Value in this Area
Property History
| Date | Event | Price | Change | Sq Ft Price |
|---|---|---|---|---|
| 03/05/2025 03/05/25 | Sold | $1,850,000 | 0.0% | $479 / Sq Ft |
| 01/30/2025 01/30/25 | For Sale | $1,850,000 | +122.9% | $479 / Sq Ft |
| 12/15/2023 12/15/23 | Sold | $830,000 | -- | $665 / Sq Ft |
| 11/18/2023 11/18/23 | Pending | -- | -- | -- |
Tax History
| Year | Tax Paid | Tax Assessment Tax Assessment Total Assessment is a certain percentage of the fair market value that is determined by local assessors to be the total taxable value of land and additions on the property. | Land | Improvement |
|---|---|---|---|---|
| 2024 | $8,679 | $840,200 | $738,700 | $101,500 |
| 2023 | $8,686 | $843,300 | $738,700 | $104,600 |
| 2022 | $8,134 | $789,700 | $683,700 | $106,000 |
| 2021 | $7,490 | $727,200 | $621,200 | $106,000 |
| 2020 | $7,111 | $693,100 | $580,800 | $112,300 |
| 2019 | $6,805 | $663,300 | $555,500 | $107,800 |
| 2018 | $6,676 | $663,600 | $540,400 | $123,200 |
| 2017 | $6,470 | $643,100 | $510,100 | $133,000 |
| 2016 | $6,260 | $631,700 | $500,000 | $131,700 |
| 2015 | $6,294 | $631,900 | $489,900 | $142,000 |
| 2014 | $5,734 | $575,700 | $464,600 | $111,100 |
Mortgage History
| Date | Status | Loan Amount | Loan Type |
|---|---|---|---|
| Open | $1,664,815 | New Conventional | |
| Previous Owner | $1,199,000 | Credit Line Revolving |
Deed History
| Date | Type | Sale Price | Title Company |
|---|---|---|---|
| Deed | $1,850,000 | Old Republic National Title In | |
| Warranty Deed | $830,000 | Universal Title |
Similar Homes in Arlington, VA
Source: Bright MLS
MLS Number: VAAR2052054
APN: 13-031-006
- 638 N Greenbrier St
- 606 N Frederick St
- 824 N Edison St
- 415 N Harrison St
- 5630 8th St N
- 865 N Jefferson St
- 401 N Frederick St
- 5634 6th St N
- 621 N Kensington St
- 714 N Kensington St
- 809 N Abingdon St
- 1012 N George Mason Dr
- 866 N Abingdon St
- 101 N Greenbrier St
- 746 N Vermont St Unit 1
- 4810 3rd St N
- 5206 12th St N
- 4417 7th St N
- 5100 1st St N
- 5915 5th Rd N
