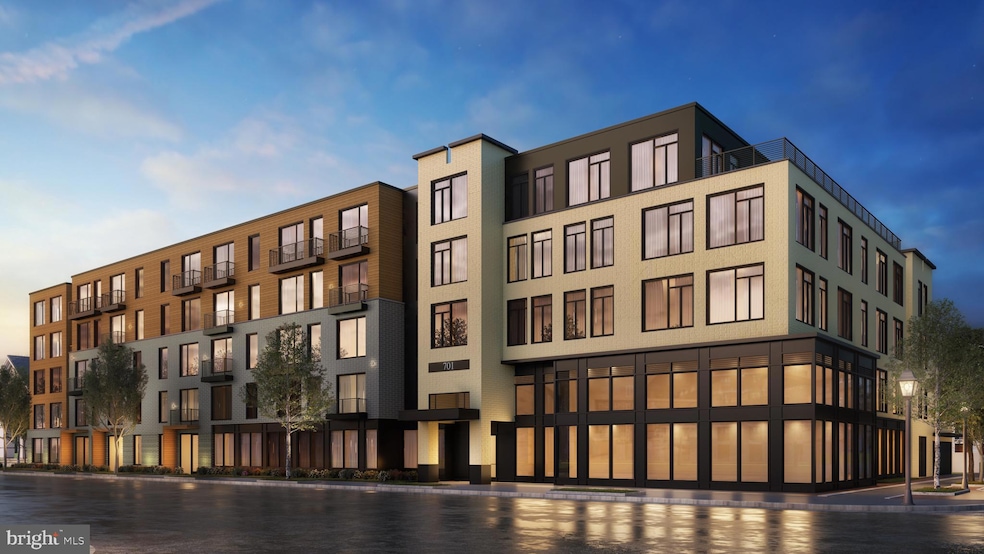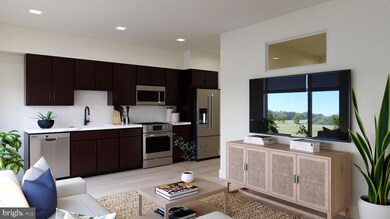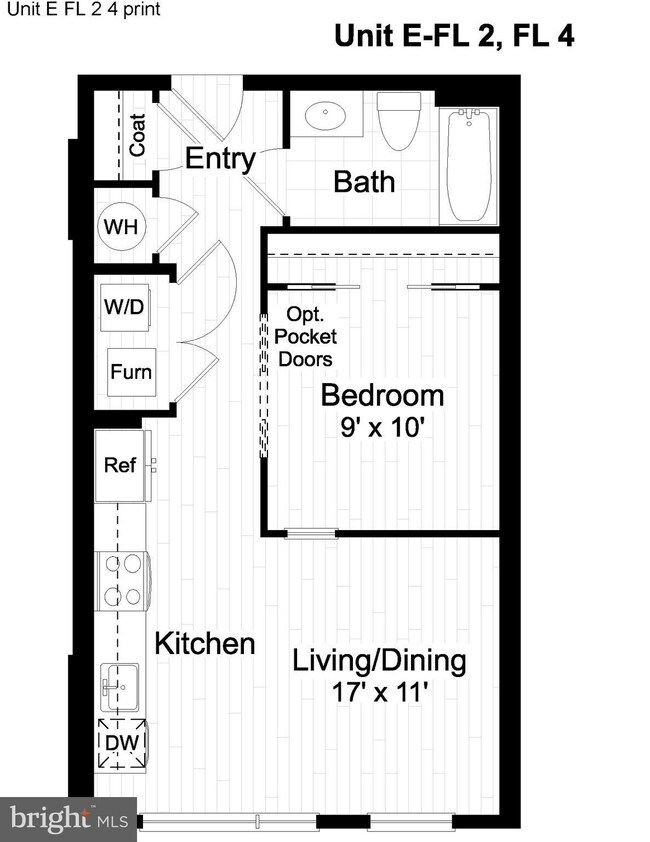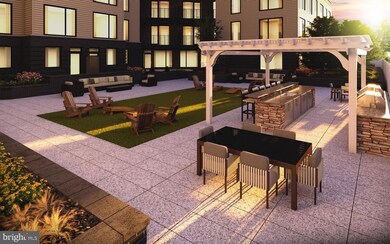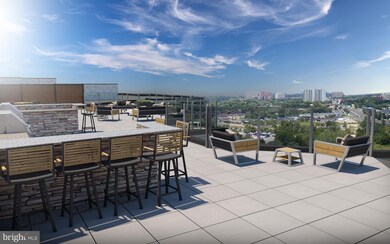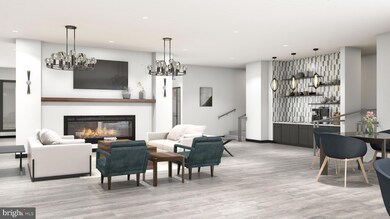
The Aidan 701 N Henry St Unit 214 Alexandria, VA 22314
Parker-Gray NeighborhoodEstimated payment $3,856/month
Highlights
- Concierge
- Fitness Center
- Contemporary Architecture
- Bar or Lounge
- New Construction
- 3-minute walk to Braddock Interim Open Space
About This Home
Embrace city living at the Aidan at Old Town! With a Dec ‘24/ Jan ’25 estimated completion, you can enjoy the 2-block proximity to the Metro and abundant shopping and dining while immersing yourself into city-living in a short time! The Aidan is a brand-new, luxury, mid-rise building, bringing 94 residences to the community. Situated in the heart of Old Town just two blocks from the Braddock Metro station, and less than a mile from the Potomac River waterfront, the Aidan at Old Town boasts a 96% walkability ratio. This upscale development features a range of community spaces including a courtyard and rooftop as well as ample green spaces spread around the building. Residents can enjoy staying active at the spacious fitness center or practicing yoga on the courtyard’s tranquil lawn. In the evenings, take advantage of the outdoor grilling area and private rooftop terrace for dining with a view. The Aidan’s wide array of floorplans showcase soaring windows and high-end finishes. This D floorplan offers 1 bedroom, 1 bathroom, Bosch stainless steel appliances, hard surface flooring throughout, a kitchen with generous cabinets, and a 100+ sqft private balcony where you can enjoy the peace and quiet from the City overlooking the courtyard. Incentives are being offered for a limited time while under-construction, please reach out to a Community Sales Consultant to learn more.
Property Details
Home Type
- Condominium
Year Built
- Built in 2023 | New Construction
HOA Fees
- $412 Monthly HOA Fees
Parking
- Side Facing Garage
Home Design
- 613 Sq Ft Home
- Contemporary Architecture
Bedrooms and Bathrooms
- 1 Main Level Bedroom
- 1 Full Bathroom
Utilities
- 90% Forced Air Heating and Cooling System
- 110 Volts
- Electric Water Heater
- Public Septic
Additional Features
- Washer and Dryer Hookup
- Accessible Elevator Installed
- Property is in excellent condition
Listing and Financial Details
- Assessor Parcel Number 10954520
Community Details
Overview
- Association fees include common area maintenance, management, water
- Mid-Rise Condominium
- Old Town Alexandria Subdivision
- Property has 5 Levels
Amenities
- Concierge
- Bar or Lounge
Recreation
Pet Policy
- Dogs and Cats Allowed
Map
About The Aidan
Home Values in the Area
Average Home Value in this Area
Property History
| Date | Event | Price | Change | Sq Ft Price |
|---|---|---|---|---|
| 11/22/2024 11/22/24 | Pending | -- | -- | -- |
| 10/02/2024 10/02/24 | For Sale | $523,290 | -- | $854 / Sq Ft |
Similar Homes in Alexandria, VA
Source: Bright MLS
MLS Number: VAAX2038574
- 701 N Henry St Unit 104
- 701 N Henry St Unit 513
- 701 N Henry St Unit 516
- 701 N Henry St Unit 505
- 701 N Henry St Unit 507
- 701 N Henry St Unit 319
- 701 N Henry St Unit 112
- 701 N Henry St Unit 514
- 701 N Henry St Unit 500
- 701 N Henry St Unit 214
- 622 N Patrick St
- 605 Slade Ct
- 1015 Pendleton St
- 815 N Patrick St Unit 103
- 1035 Pendleton St
- 1003 Pendleton St
- 710 Snowden Hallowell Way
- 1018 Pendelton
- 1008 Pendleton St
- 525 N Fayette St Unit 302
