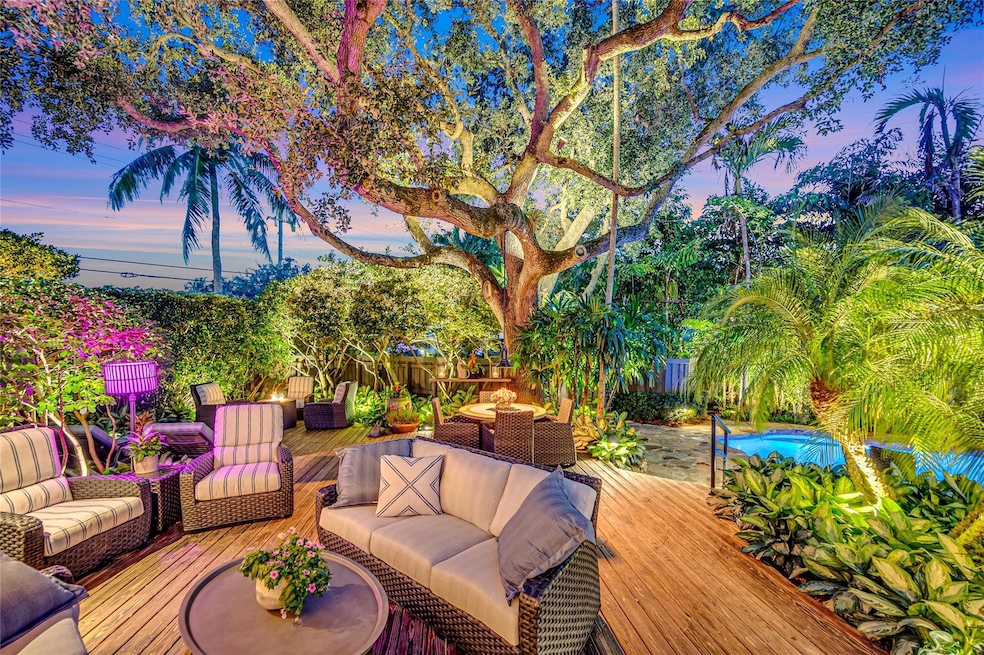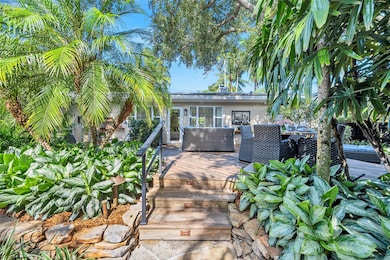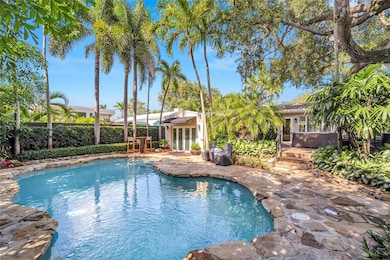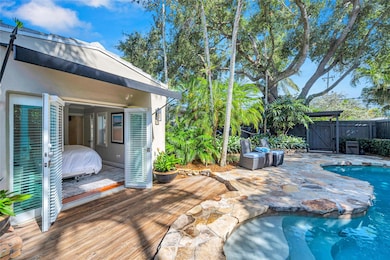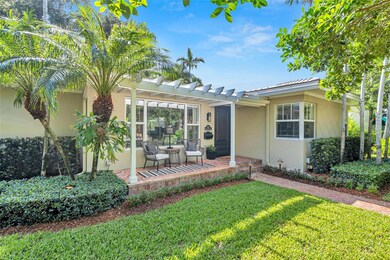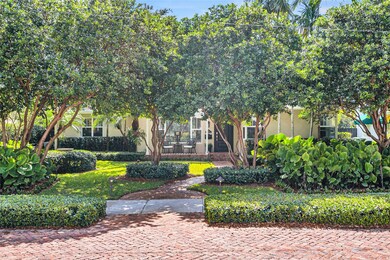
701 N Victoria Park Rd Fort Lauderdale, FL 33304
Victoria Park NeighborhoodHighlights
- Saltwater Pool
- Wood Flooring
- Corner Lot
- Harbordale Elementary School Rated A-
- Garden View
- Porch
About This Home
As of October 2024This Victoria Park home exudes refined elegance, with lush landscaping accentuating its expansive lot. A seamless blend of classic charm and modern sophistication, it features custom millwork and restored wood floors. Sunlight pours through large windows, creating a warm and inviting atmosphere. Tailored for contemporary living, the home boasts smart technology and a state-of-the-art kitchen with a gas cooktop, stainless steel appliances, granite countertops, and a separate laundry room with ample storage. The outdoor space, perfect for entertaining, includes a custom pool with Moss rock surround, a multilevel deck, custom lighting, and a summer kitchen for the most discerning guests. Several parks and excellent markets are nearby. The ocean is about a mile east.
Home Details
Home Type
- Single Family
Est. Annual Taxes
- $5,973
Year Built
- Built in 1941
Lot Details
- 8,449 Sq Ft Lot
- East Facing Home
- Fenced
- Corner Lot
- Paved or Partially Paved Lot
- Sprinkler System
- Property is zoned RS-8
Parking
- Driveway
Property Views
- Garden
- Pool
Home Design
- Flat Roof Shape
- Tile Roof
Interior Spaces
- 1,573 Sq Ft Home
- 1-Story Property
- Combination Dining and Living Room
- Utility Room
- Wood Flooring
- Impact Glass
Kitchen
- Built-In Oven
- Gas Range
- Ice Maker
- Dishwasher
- Disposal
Bedrooms and Bathrooms
- 3 Main Level Bedrooms
- 2 Full Bathrooms
Laundry
- Laundry Room
- Dryer
- Washer
Outdoor Features
- Saltwater Pool
- Open Patio
- Porch
Utilities
- Central Heating and Cooling System
- Gas Water Heater
Community Details
- Victoria Highlands Amd Subdivision, Designer Model Home Floorplan
Listing and Financial Details
- Assessor Parcel Number 504202130770
Map
Home Values in the Area
Average Home Value in this Area
Property History
| Date | Event | Price | Change | Sq Ft Price |
|---|---|---|---|---|
| 10/16/2024 10/16/24 | Sold | $1,395,000 | -6.1% | $887 / Sq Ft |
| 10/02/2024 10/02/24 | Pending | -- | -- | -- |
| 08/01/2024 08/01/24 | For Sale | $1,485,000 | -- | $944 / Sq Ft |
Tax History
| Year | Tax Paid | Tax Assessment Tax Assessment Total Assessment is a certain percentage of the fair market value that is determined by local assessors to be the total taxable value of land and additions on the property. | Land | Improvement |
|---|---|---|---|---|
| 2025 | $6,107 | $930,580 | $211,230 | $719,350 |
| 2024 | $5,973 | $930,580 | $211,230 | $719,350 |
| 2023 | $5,973 | $325,570 | $0 | $0 |
| 2022 | $5,662 | $316,090 | $0 | $0 |
| 2021 | $5,496 | $306,890 | $0 | $0 |
| 2020 | $5,393 | $302,660 | $0 | $0 |
| 2019 | $5,049 | $295,860 | $0 | $0 |
| 2018 | $4,780 | $290,350 | $0 | $0 |
| 2017 | $4,750 | $284,380 | $0 | $0 |
| 2016 | $4,783 | $278,540 | $0 | $0 |
| 2015 | $4,851 | $276,610 | $0 | $0 |
| 2014 | $4,894 | $274,420 | $0 | $0 |
| 2013 | -- | $428,070 | $202,780 | $225,290 |
Mortgage History
| Date | Status | Loan Amount | Loan Type |
|---|---|---|---|
| Open | $1,116,000 | New Conventional | |
| Previous Owner | $225,000 | Stand Alone First | |
| Previous Owner | $250,000 | Credit Line Revolving | |
| Previous Owner | $187,200 | New Conventional | |
| Previous Owner | $120,000 | New Conventional |
Deed History
| Date | Type | Sale Price | Title Company |
|---|---|---|---|
| Warranty Deed | $1,395,000 | Union Title Services | |
| Interfamily Deed Transfer | -- | Attorney | |
| Interfamily Deed Transfer | -- | -- | |
| Warranty Deed | $234,000 | -- | |
| Warranty Deed | $150,000 | -- |
Similar Homes in Fort Lauderdale, FL
Source: BeachesMLS (Greater Fort Lauderdale)
MLS Number: F10453256
APN: 50-42-02-13-0770
- 639 NE 17th Way
- 624 N Victoria Park Rd
- 617 N Victoria Park Rd
- 1765 NE 6th Ct
- 618 NE 17th Way
- 735 NE 17th Way
- 748 NE 17th Way
- 736 NE 17th Way
- 612 NE 17th Way
- 739 NE 17th Way
- 620 NE 17th Terrace
- 729 NE 17th Terrace
- 607 NE 17th Way
- 719 NE 17th Rd
- 1733 NE 8th St Unit A
- 741 NE 19th Ave
- 544 N Victoria Park Rd
- 1807 NE 8th St
- 710 NE 17th Way
- 1709 NW 6th Ave
