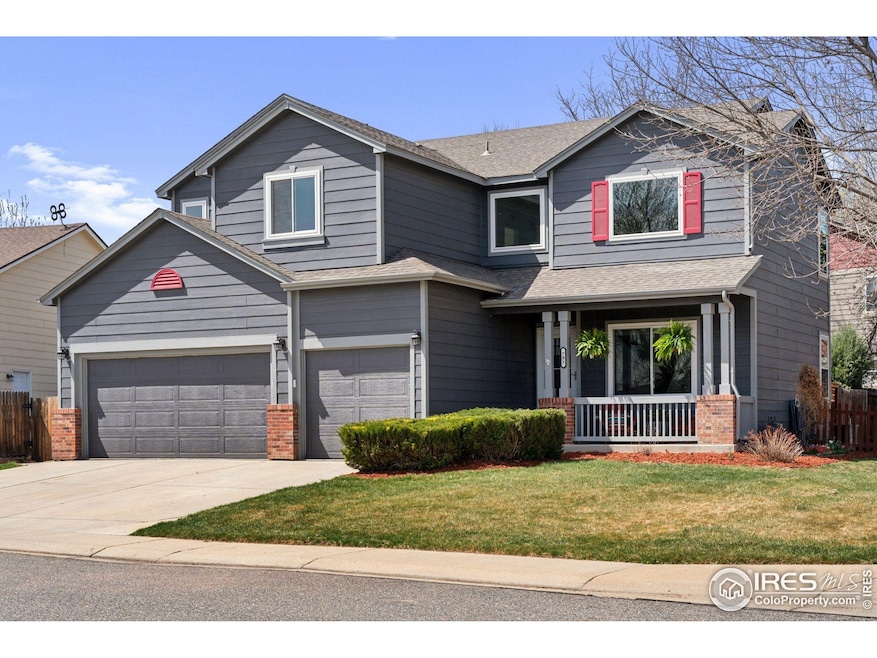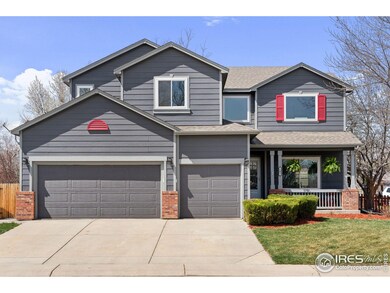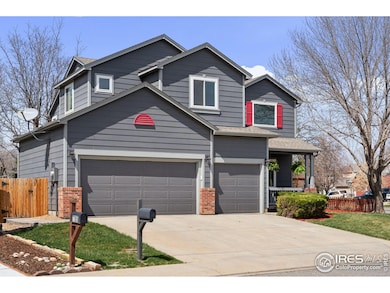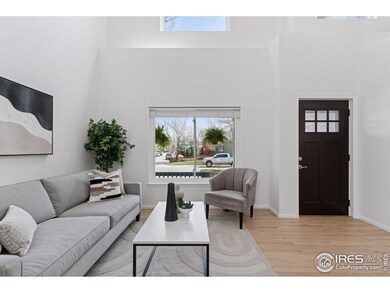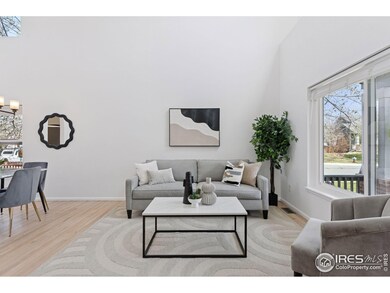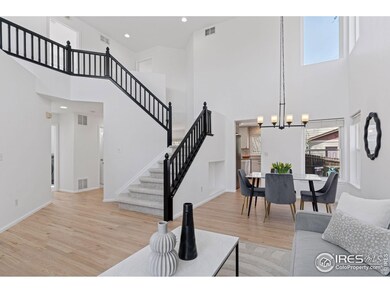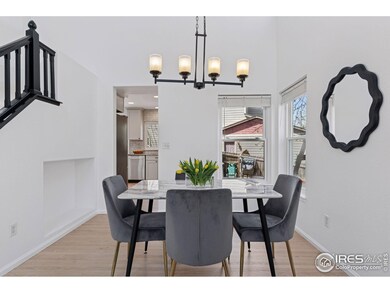
701 Nelson Park Cir Longmont, CO 80503
Schlagel NeighborhoodEstimated payment $4,094/month
Highlights
- Deck
- Wood Flooring
- Hiking Trails
- Niwot High School Rated A
- Corner Lot
- 4-minute walk to Willow Farm Park
About This Home
Welcome to 701 Nelson Park Circle, a warm and inviting 4-bedroom, 4-bathroom home on a spacious 8,886 sq. ft. corner lot in Southwest Longmont. With fresh updates throughout, this home is truly move-in ready! Inside, you'll find refinished hardwood floors, brand-new carpet throughout, and fresh interior paint, creating a bright and welcoming atmosphere. The updated kitchen is stylish and functional - with high-end stainless steel appliances and quartz countertops. Step outside to a spacious backyard, ideal for outdoor enthusiasts. The fenced garden area features large beds perfect for growing flowers & vegetables. Mature trees and landscaping offer privacy and shade, while the deck with a retractable awning provides a great space to relax, entertain, or soak up the afternoon sun. Need extra space? The finished basement offers endless possibilities use it as a playroom, home office, or family hangout. Plus, with a new furnace complete with a humidifier & air filtration system, a New AC (2024), and a recently replaced roof (2018), you can move in with peace of mind, knowing significant updates have already been taken care of. This home is full of thoughtful upgrades, including new windows (2021) that bring in abundant natural light while improving energy efficiency. A 3-car garage with insulated garage doors adds durability, making this home even more energy-conscious. The property is set in highly desirable Southwest Longmont, with easy access to Boulder, biking paths, and many trails - within walking distance to great restaurants, Whole Foods, Regal movie theater, Target, and more.
Home Details
Home Type
- Single Family
Est. Annual Taxes
- $3,983
Year Built
- Built in 1996
Lot Details
- 8,885 Sq Ft Lot
- Fenced
- Corner Lot
- Sprinkler System
HOA Fees
- $22 Monthly HOA Fees
Parking
- 3 Car Attached Garage
Home Design
- Wood Frame Construction
- Composition Roof
Interior Spaces
- 2,558 Sq Ft Home
- 2-Story Property
- Ceiling height of 9 feet or more
- Window Treatments
- Family Room
- Dining Room
Kitchen
- Gas Oven or Range
- Microwave
- Dishwasher
- Disposal
Flooring
- Wood
- Carpet
Bedrooms and Bathrooms
- 4 Bedrooms
- Jack-and-Jill Bathroom
- Bathtub and Shower Combination in Primary Bathroom
Laundry
- Dryer
- Washer
Outdoor Features
- Deck
Schools
- Blue Mountain Elementary School
- Altona Middle School
- Silver Creek High School
Utilities
- Forced Air Heating and Cooling System
- High Speed Internet
Listing and Financial Details
- Assessor Parcel Number R0119898
Community Details
Overview
- Association fees include common amenities
- Nelson Park Subdivision
Recreation
- Park
- Hiking Trails
Map
Home Values in the Area
Average Home Value in this Area
Tax History
| Year | Tax Paid | Tax Assessment Tax Assessment Total Assessment is a certain percentage of the fair market value that is determined by local assessors to be the total taxable value of land and additions on the property. | Land | Improvement |
|---|---|---|---|---|
| 2024 | $3,929 | $41,641 | $9,957 | $31,684 |
| 2023 | $3,929 | $41,641 | $13,641 | $31,684 |
| 2022 | $3,411 | $34,472 | $11,940 | $22,532 |
| 2021 | $3,455 | $35,464 | $12,284 | $23,180 |
| 2020 | $3,289 | $33,855 | $8,866 | $24,989 |
| 2019 | $3,237 | $33,855 | $8,866 | $24,989 |
| 2018 | $2,747 | $28,915 | $7,344 | $21,571 |
| 2017 | $2,709 | $31,967 | $8,119 | $23,848 |
| 2016 | $2,639 | $27,605 | $11,064 | $16,541 |
| 2015 | $2,514 | $23,490 | $5,413 | $18,077 |
| 2014 | $2,194 | $23,490 | $5,413 | $18,077 |
Property History
| Date | Event | Price | Change | Sq Ft Price |
|---|---|---|---|---|
| 04/11/2025 04/11/25 | For Sale | $670,000 | -- | $262 / Sq Ft |
Deed History
| Date | Type | Sale Price | Title Company |
|---|---|---|---|
| Warranty Deed | $269,900 | -- | |
| Warranty Deed | $190,248 | -- |
Mortgage History
| Date | Status | Loan Amount | Loan Type |
|---|---|---|---|
| Open | $361,739 | FHA | |
| Closed | $362,613 | FHA | |
| Closed | $370,370 | FHA | |
| Closed | $325,000 | Unknown | |
| Closed | $304,000 | Unknown | |
| Closed | $300,000 | Unknown | |
| Closed | $25,000 | Stand Alone Second | |
| Closed | $215,920 | No Value Available | |
| Previous Owner | $169,900 | Unknown | |
| Previous Owner | $171,200 | No Value Available | |
| Closed | $53,980 | No Value Available |
Similar Homes in Longmont, CO
Source: IRES MLS
MLS Number: 1030868
APN: 1315083-05-019
- 608 Bluegrass Dr
- 655 Stonebridge Dr
- 635 Stonebridge Dr
- 9539 N 89th St
- 1002 Willow Ct
- 784 Stonebridge Dr
- 740 Boxwood Ln
- 1014 Willow Ct
- 3648 Oakwood Dr
- 2869 Bear Springs Cir
- 2869 Bear Springs Cir
- 2869 Bear Springs Cir
- 2869 Bear Springs Cir
- 2869 Bear Springs Cir
- 2869 Bear Springs Cir
- 2869 Bear Springs Cir
- 2869 Bear Springs Cir
- 2869 Bear Springs Cir
- 2869 Bear Springs Cir
- 2848 S Flat Cir
