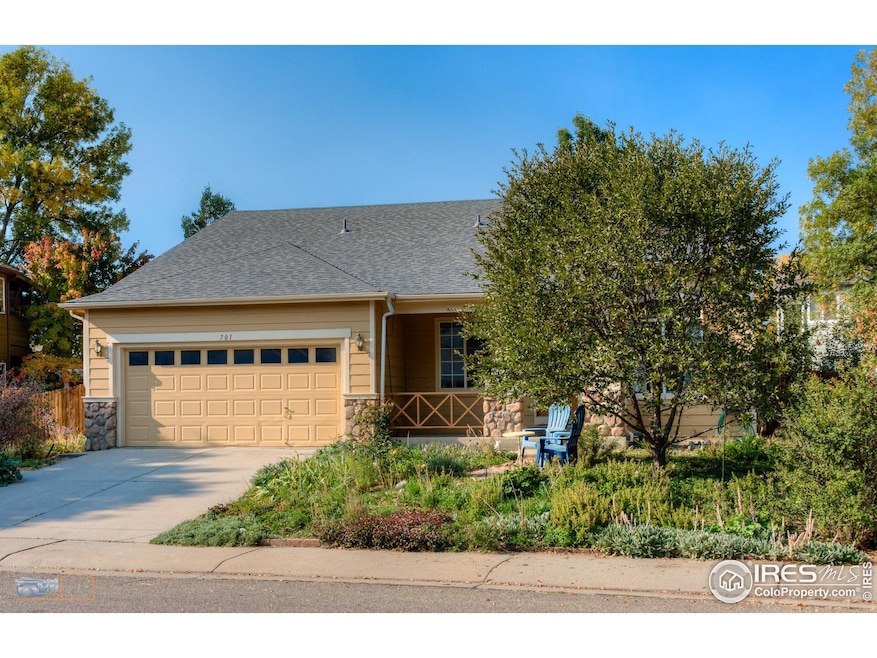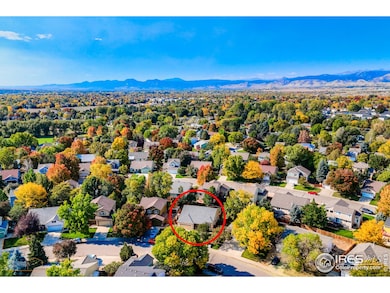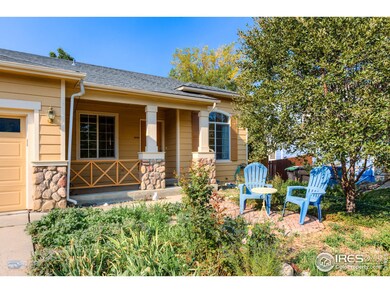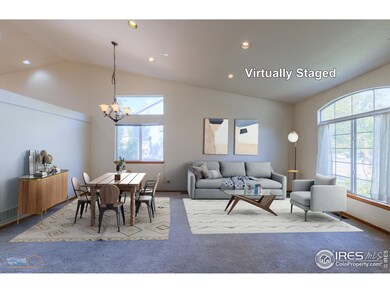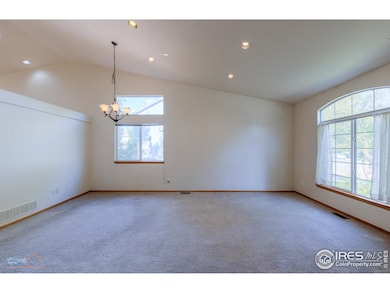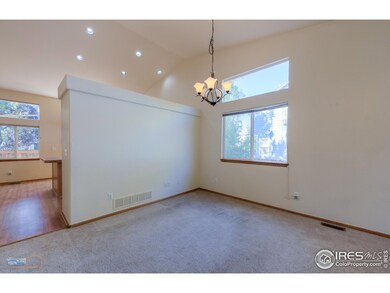
701 Nelson Park Ln Longmont, CO 80503
Schlagel NeighborhoodHighlights
- Deck
- Contemporary Architecture
- Home Office
- Niwot High School Rated A
- Cathedral Ceiling
- 2 Car Attached Garage
About This Home
As of January 2025Welcome to your new home in Southwest Longmont. This beautiful, ranch style home invites you in with vaulted ceilings that carry you through the living room and office in the front, to the kitchen and gathering room toward the back. Featuring an open floorplan, there are 3 bedrooms on the main level, and a huge rec room in the basement - it even includes a ready-made brew room for homebrew enthusiasts. Enjoy the lush, flower filled landscaping in the front yard or bask on the back deck, under the shade of grape vines and a fruit-producing apple tree. Just down the road from Village at the Peaks, as well as the Boulder County Fairgrounds, you will find plenty of options for shopping and dining, not to mention the movie theater and a seasonal farmers market. For outdoor recreation, start at Golden Ponds or Rogers Grove and follow the trail system to the quaint town of Hygiene to the West, or all the way across Longmont to Sandstone Ranch Park in the East. Once you have explored everything that is located conveniently nearby in Longmont, take a quick drive up the Diagonal Highway to Boulder, just a few short minutes away. With all the amenities close at hand, this is the one you have been waiting to find. Come see this beautiful home today.
Home Details
Home Type
- Single Family
Est. Annual Taxes
- $3,878
Year Built
- Built in 1995
Lot Details
- 7,187 Sq Ft Lot
- Northeast Facing Home
- Partially Fenced Property
- Wood Fence
- Level Lot
- Sprinkler System
- Property is zoned R-SF
HOA Fees
- $23 Monthly HOA Fees
Parking
- 2 Car Attached Garage
- Garage Door Opener
Home Design
- Contemporary Architecture
- Wood Frame Construction
- Composition Roof
- Composition Shingle
Interior Spaces
- 2,707 Sq Ft Home
- 1-Story Property
- Cathedral Ceiling
- Ceiling Fan
- Double Pane Windows
- Window Treatments
- Home Office
Kitchen
- Electric Oven or Range
- Microwave
- Dishwasher
- Kitchen Island
- Disposal
Flooring
- Carpet
- Laminate
Bedrooms and Bathrooms
- 3 Bedrooms
- Walk-In Closet
- Primary bathroom on main floor
- Walk-in Shower
Laundry
- Laundry on main level
- Dryer
- Washer
Basement
- Partial Basement
- Sump Pump
- Crawl Space
Outdoor Features
- Deck
- Patio
- Exterior Lighting
Schools
- Indian Peaks Elementary School
- Sunset Middle School
- Niwot High School
Utilities
- Forced Air Heating and Cooling System
- High Speed Internet
- Satellite Dish
- Cable TV Available
Community Details
- Association fees include management
- Nelson Park Subdivision
Listing and Financial Details
- Assessor Parcel Number R0119981
Map
Home Values in the Area
Average Home Value in this Area
Property History
| Date | Event | Price | Change | Sq Ft Price |
|---|---|---|---|---|
| 01/10/2025 01/10/25 | Sold | $624,385 | +4.1% | $231 / Sq Ft |
| 12/09/2024 12/09/24 | Price Changed | $600,000 | -7.7% | $222 / Sq Ft |
| 10/11/2024 10/11/24 | For Sale | $650,000 | -- | $240 / Sq Ft |
Tax History
| Year | Tax Paid | Tax Assessment Tax Assessment Total Assessment is a certain percentage of the fair market value that is determined by local assessors to be the total taxable value of land and additions on the property. | Land | Improvement |
|---|---|---|---|---|
| 2024 | $3,247 | $41,111 | $8,569 | $32,542 |
| 2023 | $3,247 | $41,111 | $12,254 | $32,542 |
| 2022 | $2,699 | $34,229 | $10,731 | $23,498 |
| 2021 | $2,734 | $35,214 | $11,040 | $24,174 |
| 2020 | $2,626 | $34,184 | $8,008 | $26,176 |
| 2019 | $3,268 | $34,184 | $8,008 | $26,176 |
| 2018 | $2,743 | $28,879 | $6,624 | $22,255 |
| 2017 | $2,706 | $31,927 | $7,323 | $24,604 |
| 2016 | $2,577 | $26,961 | $9,950 | $17,011 |
| 2015 | $2,456 | $22,527 | $5,333 | $17,194 |
| 2014 | $2,104 | $22,527 | $5,333 | $17,194 |
Mortgage History
| Date | Status | Loan Amount | Loan Type |
|---|---|---|---|
| Open | $605,653 | New Conventional | |
| Closed | $605,653 | New Conventional | |
| Previous Owner | $150,000 | New Conventional | |
| Previous Owner | $33,900 | Stand Alone Second | |
| Previous Owner | $250,437 | VA | |
| Previous Owner | $218,400 | New Conventional | |
| Previous Owner | $100,000 | Credit Line Revolving | |
| Previous Owner | $100,000 | Unknown | |
| Previous Owner | $30,000 | Credit Line Revolving | |
| Previous Owner | $6,105 | Stand Alone Second | |
| Previous Owner | $15,000 | Stand Alone Second | |
| Previous Owner | $75,000 | No Value Available |
Deed History
| Date | Type | Sale Price | Title Company |
|---|---|---|---|
| Warranty Deed | $624,385 | Fntc | |
| Warranty Deed | $624,385 | Fntc | |
| Warranty Deed | $250,000 | -- | |
| Special Warranty Deed | -- | None Available | |
| Special Warranty Deed | $210,000 | None Available | |
| Special Warranty Deed | -- | None Available | |
| Trustee Deed | -- | None Available | |
| Interfamily Deed Transfer | -- | Utc Colorado | |
| Special Warranty Deed | $245,000 | None Available | |
| Trustee Deed | -- | None Available | |
| Warranty Deed | $273,000 | Guardian Title | |
| Corporate Deed | $170,233 | -- |
Similar Homes in Longmont, CO
Source: IRES MLS
MLS Number: 1020509
APN: 1315083-08-025
- 608 Bluegrass Dr
- 701 Nelson Park Cir
- 1002 Willow Ct
- 635 Stonebridge Dr
- 655 Stonebridge Dr
- 9539 N 89th St
- 1014 Willow Ct
- 784 Stonebridge Dr
- 740 Boxwood Ln
- 3648 Oakwood Dr
- 2869 Bear Springs Cir
- 2869 Bear Springs Cir
- 2869 Bear Springs Cir
- 2869 Bear Springs Cir
- 2869 Bear Springs Cir
- 2869 Bear Springs Cir
- 2869 Bear Springs Cir
- 2869 Bear Springs Cir
- 2869 Bear Springs Cir
- 2869 Bear Springs Cir
