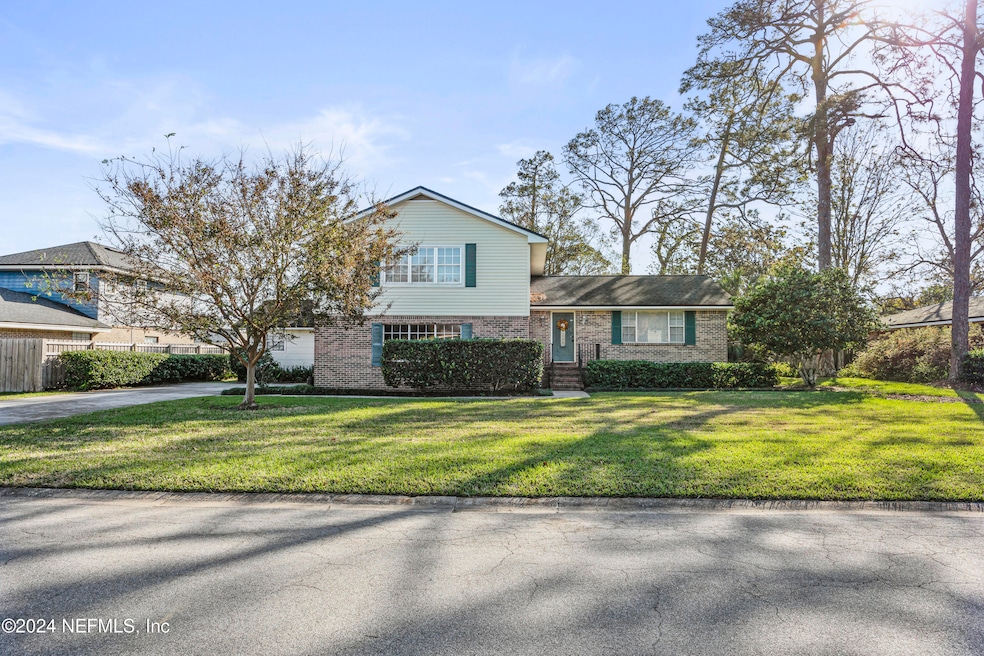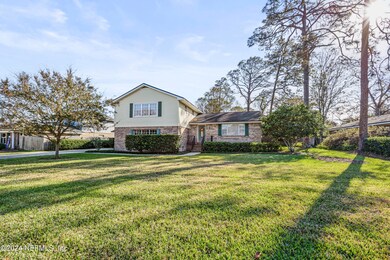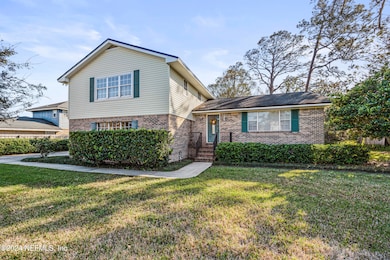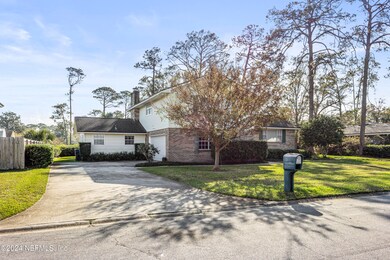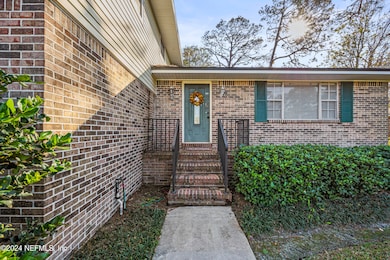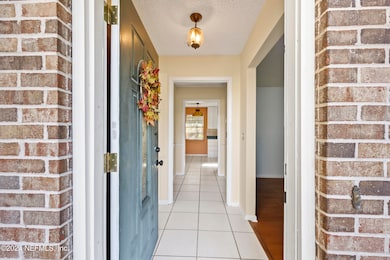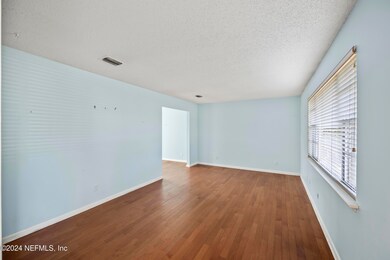
701 Oak St Neptune Beach, FL 32266
Neptune Beach NeighborhoodHighlights
- Traditional Architecture
- Wood Flooring
- Screened Porch
- Duncan U. Fletcher High School Rated A-
- No HOA
- Attached Garage
About This Home
As of April 2025Located just 5 blocks away from the beach in the highly sought after neighborhood of ''Bal Harbour Estates'' in Neptune Beach. This home sits on a very large lot with plenty of opportunity for outdoor enjoyment. Wake up to the sound of the ocean and sea breeze.
This split-level home boasts 5 beds 3.5 baths including an in-law suite on the first floor equipped with a full bath. A large formal living room with lots of natural light that opens up to the formal dining room. The kitchen offers plenty of space and includes a breakfast nook.
Upstairs you will find 4 beds including the primary w/ a full bath plus another full bath.Tons of natural light in each room.
The large den/second living room includes a wood burning fireplace and half bath that opens up to the large covered screened-in porch. The in-law suite is accessed through a small hallway right off the living room.
You won't want to miss the opportunity to own a home in this neighborhood, rarely they are for sale.
Home Details
Home Type
- Single Family
Est. Annual Taxes
- $1,852
Year Built
- Built in 1974
Lot Details
- 0.29 Acre Lot
Home Design
- Traditional Architecture
- Shingle Roof
- Vinyl Siding
Interior Spaces
- 2,367 Sq Ft Home
- 2-Story Property
- Wood Burning Fireplace
- Screened Porch
Kitchen
- Convection Oven
- Microwave
- Dishwasher
- Disposal
Flooring
- Wood
- Carpet
- Tile
Bedrooms and Bathrooms
- 5 Bedrooms
- In-Law or Guest Suite
- Bathtub and Shower Combination in Primary Bathroom
Laundry
- Laundry in Garage
- Washer and Electric Dryer Hookup
Parking
- Attached Garage
- Garage Door Opener
Utilities
- Cooling System Mounted To A Wall/Window
- Central Heating and Cooling System
Community Details
- No Home Owners Association
- Bal Harbour Subdivision
Listing and Financial Details
- Assessor Parcel Number 1724810060
Map
Home Values in the Area
Average Home Value in this Area
Property History
| Date | Event | Price | Change | Sq Ft Price |
|---|---|---|---|---|
| 04/04/2025 04/04/25 | Sold | $707,500 | -5.7% | $299 / Sq Ft |
| 03/06/2025 03/06/25 | Pending | -- | -- | -- |
| 02/16/2025 02/16/25 | Price Changed | $749,900 | -7.4% | $317 / Sq Ft |
| 12/27/2024 12/27/24 | For Sale | $810,000 | -- | $342 / Sq Ft |
Tax History
| Year | Tax Paid | Tax Assessment Tax Assessment Total Assessment is a certain percentage of the fair market value that is determined by local assessors to be the total taxable value of land and additions on the property. | Land | Improvement |
|---|---|---|---|---|
| 2024 | $1,852 | $144,398 | -- | -- |
| 2023 | $1,787 | $140,193 | $0 | $0 |
| 2022 | $1,610 | $136,110 | $0 | $0 |
| 2021 | $1,589 | $132,146 | $0 | $0 |
| 2020 | $1,568 | $130,322 | $0 | $0 |
| 2019 | $1,542 | $127,392 | $0 | $0 |
| 2018 | $1,515 | $125,017 | $0 | $0 |
| 2017 | $1,488 | $122,446 | $0 | $0 |
| 2016 | $1,473 | $119,928 | $0 | $0 |
| 2015 | $1,489 | $119,095 | $0 | $0 |
| 2014 | $1,489 | $118,150 | $0 | $0 |
Mortgage History
| Date | Status | Loan Amount | Loan Type |
|---|---|---|---|
| Previous Owner | $100,000 | Credit Line Revolving |
Deed History
| Date | Type | Sale Price | Title Company |
|---|---|---|---|
| Quit Claim Deed | $100 | None Listed On Document |
Similar Homes in Neptune Beach, FL
Source: realMLS (Northeast Florida Multiple Listing Service)
MLS Number: 2062048
APN: 172481-0060
