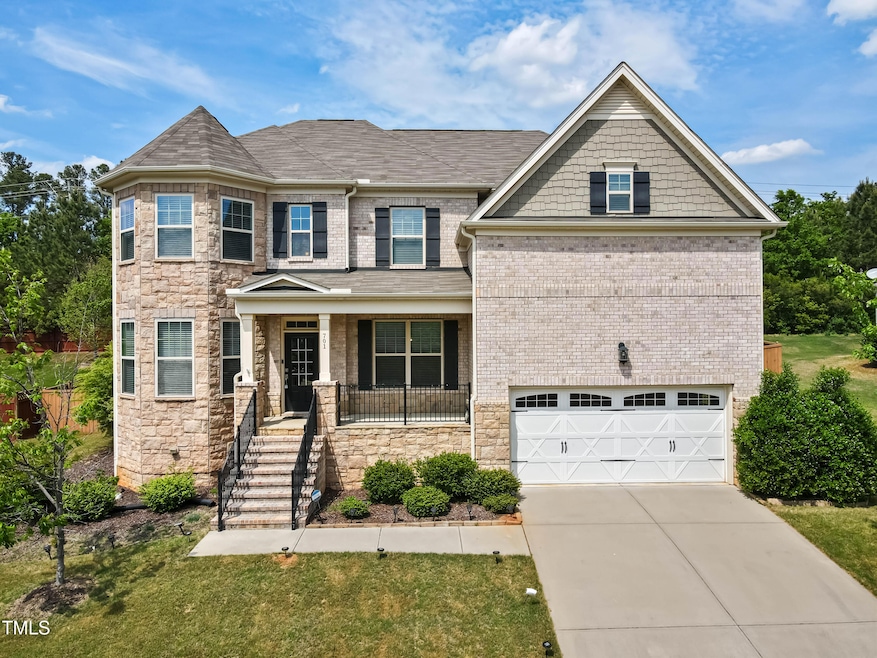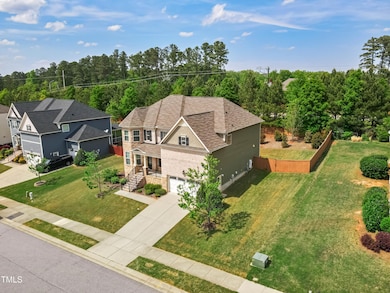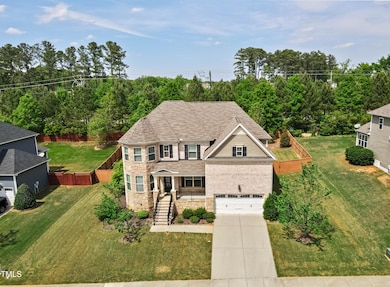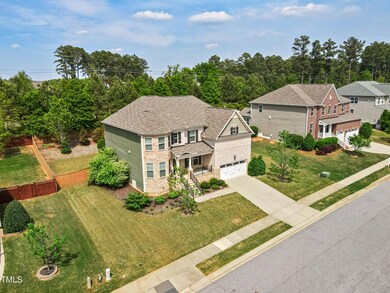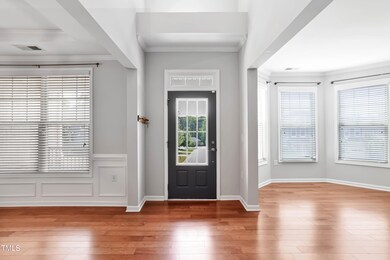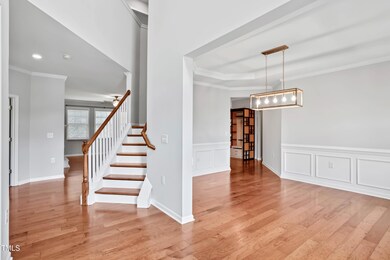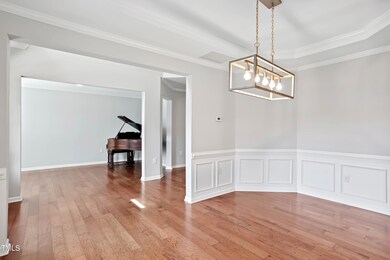
701 Prince Dr Holly Springs, NC 27540
Estimated payment $5,082/month
Highlights
- Very Popular Property
- Open Floorplan
- Transitional Architecture
- Holly Ridge Elementary School Rated A
- Deck
- Wood Flooring
About This Home
This gorgeous Azalea plan features 5 bedrooms and 4 full bathrooms, first floor guest suite and the stunning brick/stone Exterior. Gourmet kitchen offers quartz countertops, Electrolux appliances and tiled back splash. Master suite has a trey ceiling, spacious walk-in closet, and 5-piece glamour bath with leaded glass window, 12x24'' tiles and quartz vanity top. The spacious secondary bedrooms each have attached bathrooms. Built in cabinets in the family room, formal office/living and dining rooms, Garage with cabinets and Epoxy. Built in cabinet in the Bonus room. Seller also customized owner suite closet. There are built in seats and cabinets in the media room, as well as a customizable closet in the primary suite.
Home Details
Home Type
- Single Family
Est. Annual Taxes
- $5,901
Year Built
- Built in 2016
Lot Details
- 0.3 Acre Lot
- South Facing Home
- Wood Fence
- Back Yard
HOA Fees
- $97 Monthly HOA Fees
Parking
- 2 Car Garage
- 2 Open Parking Spaces
Home Design
- Transitional Architecture
- Brick Exterior Construction
- Slab Foundation
- Shingle Roof
- Stone
Interior Spaces
- 3,594 Sq Ft Home
- 2-Story Property
- Open Floorplan
- Built-In Features
- Bookcases
- Tray Ceiling
- Smooth Ceilings
- Ceiling Fan
- Gas Log Fireplace
- Entrance Foyer
- Pull Down Stairs to Attic
Kitchen
- Eat-In Kitchen
- Built-In Double Oven
- Electric Oven
- Gas Cooktop
- Microwave
- Ice Maker
- Kitchen Island
- Quartz Countertops
Flooring
- Wood
- Carpet
- Tile
Bedrooms and Bathrooms
- 5 Bedrooms
- Main Floor Bedroom
- Walk-In Closet
- 4 Full Bathrooms
- Bathtub with Shower
- Walk-in Shower
Laundry
- Laundry on main level
- Washer and Dryer
Home Security
- Carbon Monoxide Detectors
- Fire and Smoke Detector
Outdoor Features
- Deck
- Front Porch
Schools
- Holly Ridge Elementary And Middle School
- Holly Springs High School
Utilities
- Forced Air Heating and Cooling System
- Heat Pump System
- Tankless Water Heater
- Phone Connected
- Cable TV Available
Listing and Financial Details
- REO, home is currently bank or lender owned
- Home warranty included in the sale of the property
Community Details
Overview
- Association fees include storm water maintenance
- Brook Manor Homeowners Association,Inc Association, Phone Number (919) 233-7660
- Built by Lennar
- Brook Manor Subdivision
Recreation
- Community Pool
Map
Home Values in the Area
Average Home Value in this Area
Tax History
| Year | Tax Paid | Tax Assessment Tax Assessment Total Assessment is a certain percentage of the fair market value that is determined by local assessors to be the total taxable value of land and additions on the property. | Land | Improvement |
|---|---|---|---|---|
| 2024 | $5,901 | $686,234 | $120,000 | $566,234 |
| 2023 | $4,606 | $425,226 | $84,000 | $341,226 |
| 2022 | $4,447 | $425,226 | $84,000 | $341,226 |
| 2021 | $4,364 | $425,226 | $84,000 | $341,226 |
| 2020 | $4,364 | $425,226 | $84,000 | $341,226 |
| 2019 | $4,709 | $389,672 | $84,000 | $305,672 |
| 2018 | $4,255 | $389,672 | $84,000 | $305,672 |
| 2017 | $4,050 | $389,672 | $84,000 | $305,672 |
| 2016 | $868 | $84,000 | $84,000 | $0 |
| 2015 | $840 | $80,000 | $80,000 | $0 |
Property History
| Date | Event | Price | Change | Sq Ft Price |
|---|---|---|---|---|
| 04/23/2025 04/23/25 | Price Changed | $805,000 | -2.4% | $224 / Sq Ft |
| 04/23/2025 04/23/25 | For Sale | $825,000 | 0.0% | $230 / Sq Ft |
| 03/20/2025 03/20/25 | Off Market | $825,000 | -- | -- |
| 03/08/2025 03/08/25 | For Sale | $825,000 | 0.0% | $230 / Sq Ft |
| 03/08/2025 03/08/25 | Off Market | $825,000 | -- | -- |
| 12/15/2023 12/15/23 | Off Market | $630,000 | -- | -- |
| 08/09/2021 08/09/21 | Sold | $630,000 | +9.6% | $175 / Sq Ft |
| 07/05/2021 07/05/21 | Pending | -- | -- | -- |
| 07/02/2021 07/02/21 | For Sale | $575,000 | -- | $160 / Sq Ft |
Deed History
| Date | Type | Sale Price | Title Company |
|---|---|---|---|
| Warranty Deed | $630,000 | None Available | |
| Special Warranty Deed | $428,000 | None Available |
Mortgage History
| Date | Status | Loan Amount | Loan Type |
|---|---|---|---|
| Open | $504,000 | New Conventional | |
| Previous Owner | $406,319 | New Conventional |
Similar Homes in Holly Springs, NC
Source: Doorify MLS
MLS Number: 10081096
APN: 0658.02-59-2926-000
- 404 Prince Dr
- 705 Prince Dr
- 504 Prince Dr
- 717 Bass Lake Rd
- 332 Bass Lake Rd
- 5109 Windance Place
- 1013 Whitney Springs Ct
- 5113 Windance Place
- 317 Flatrock Ln
- 109 Stoneline Ct
- 5125 Salinas Ct
- 109 Wyeth Meadows Ln
- 709 Teal Lake Dr
- 204 Cassada Ct
- 213 Meadow Fox Rd
- 316 Barley Mill Rd
- 5309 Shoreline Ct
- 508 Baygall Rd
- 104 Chaseford Ct
- 112 Cobblepoint Way
