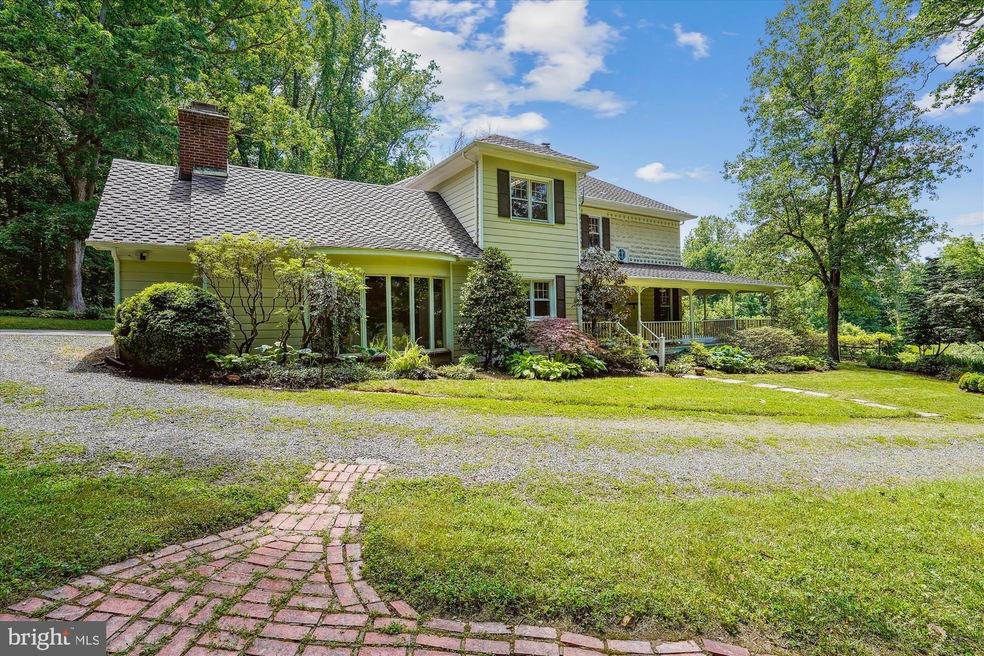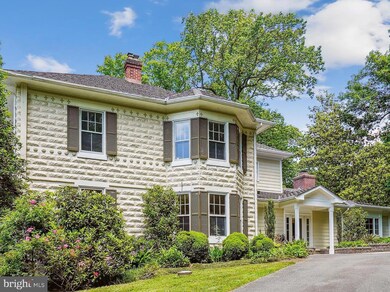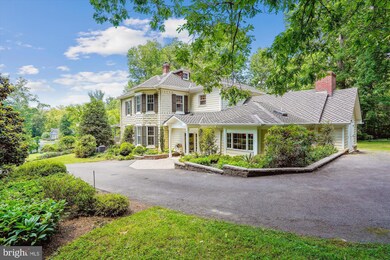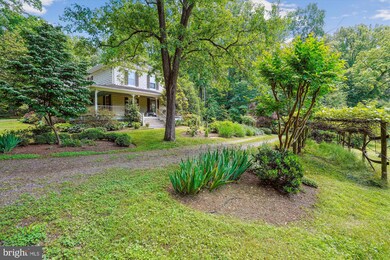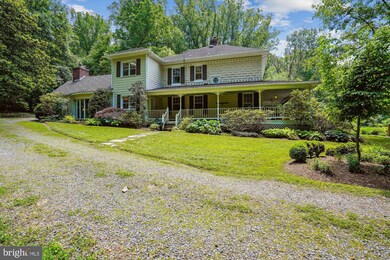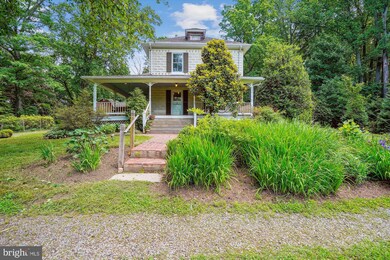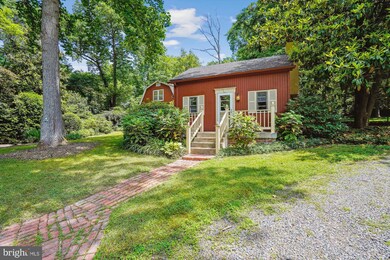701 River Bend Rd Great Falls, VA 22066
Highlights
- Additional Residence on Property
- Horses Allowed On Property
- Second Garage
- Great Falls Elementary School Rated A
- Cabana
- Gourmet Country Kitchen
About This Home
As of November 2024******OPEN SUNDAY June 16 1-3 PM. ********Sited high on 2.07 acres adjacent to Great Falls Park land, this distinguished estate comprises a total of 5 BEDROOMS and 5 BATHROOMS, thoughtfully distributed across the main house, a charming separate COTTAGE and a STUDIO nestled above the 2-car garage. The original 1909 main residence, seamlessly expanded over time, features 3 bedrooms and 3 full baths with a family room and country chef's kitchen addition. The residence has a wrap-around porch and a custom gourmet kitchen adorned with handcrafted cabinets by skilled craftsmen from a religious sect. Inside, a welcoming family room awaits anchored by a massive stone woodburning fireplace which will take a 5-log, a wood plank cathedral ceiling, and a bay window offering serene views of the lush surroundings.
Once in a lifetime opportunity. Adding to the allure of this property are the additional living spaces—a cozy cottage boasting 1 bedroom and 1 full bath, wood burning fireplace, full kitchen & laundry, perfect for accommodating guests, MIL suite or as a private retreat. A studio above the garage offering another independent space w/1 bedroom and 1 full bath, full kitchen & laundry, ideal for a nanny, MIL, home office or creative sanctuary with skylights perfect for artist studio. Each space is thoughtfully designed to provide privacy, comfort and functionality, ensuring a seamless blend of form and function throughout the property.
This estate offers both tranquility and convenience, presenting a once-in-a-lifetime opportunity to own a piece of Great Falls history. Nestled in the heart of Great Falls, Virginia, this home exudes timeless charm and historical significance. Local lore suggests it may be an original Sears Catalog home, constructed in 1909 of concrete block w/fleur-de-lis adorned trim.
Outside, the landscape is a true delight, with hardscaping enhancing outdoor living areas and hundreds of flowering bulbs, flowers, shrubs ensuring year-round beauty. Red Maple trees, oaks, walnut and magnolia trees planted throughout the property. Parkland property is totally wooded and provides trails to walk to the beautiful Great Falls. A long gardens write-up will be available for viewing at your visit to this property. Whether you seek a primary residence or a weekend retreat, this property embodies the essence of country living in one of Virginia's most sought-after locales.
Walk to the Potomac River! Great Falls Village Center is 2 miles, easy, direct access to 495 on Georgetown Pike, a historic byway.
Home Details
Home Type
- Single Family
Est. Annual Taxes
- $12,791
Year Built
- Built in 1909 | Remodeled in 2008
Lot Details
- 2.07 Acre Lot
- West Facing Home
- Extensive Hardscape
- Property is in very good condition
- Property is zoned 100
Parking
- 3 Car Detached Garage
- Second Garage
- Parking Storage or Cabinetry
- Garage Door Opener
- Driveway
Home Design
- Colonial Architecture
- Craftsman Architecture
- Art Deco Architecture
- Farmhouse Style Home
- Studio
- Block Foundation
- Plaster Walls
- Frame Construction
- Shake Roof
- Shingle Roof
Interior Spaces
- 2,929 Sq Ft Home
- Property has 3 Levels
- Traditional Floor Plan
- Wet Bar
- Built-In Features
- Bar
- Crown Molding
- Beamed Ceilings
- Wood Ceilings
- Cathedral Ceiling
- 3 Fireplaces
- Wood Burning Fireplace
- Stone Fireplace
- Fireplace Mantel
- Brick Fireplace
- Double Hung Windows
- Bay Window
- Casement Windows
- Great Room
- Family Room Off Kitchen
- Living Room
- Formal Dining Room
- Office or Studio
- Wood Flooring
- Views of Woods
- Storm Windows
- Attic
Kitchen
- Gourmet Country Kitchen
- Gas Oven or Range
- Range Hood
- Built-In Microwave
- Ice Maker
- Dishwasher
- Kitchen Island
- Upgraded Countertops
- Compactor
- Disposal
Bedrooms and Bathrooms
- 3 Bedrooms
- En-Suite Primary Bedroom
- Walk-In Closet
- Soaking Tub
- Walk-in Shower
Laundry
- Laundry on main level
- Dryer
Unfinished Basement
- Heated Basement
- Partial Basement
- Connecting Stairway
- Interior and Exterior Basement Entry
- Workshop
- Laundry in Basement
Pool
- Cabana
- In Ground Pool
- Pool Equipment Shed
Outdoor Features
- Outbuilding
- Wrap Around Porch
Additional Homes
- Additional Residence on Property
- Dwelling with Separate Living Area
Schools
- Great Falls Elementary School
- Cooper Middle School
- Langley High School
Horse Facilities and Amenities
- Horses Allowed On Property
Utilities
- Multiple cooling system units
- Forced Air Heating System
- Air Source Heat Pump
- Heating System Uses Oil
- Back Up Electric Heat Pump System
- Heating System Powered By Owned Propane
- Vented Exhaust Fan
- Hot Water Baseboard Heater
- Well
- Well Permit on File
- Propane Water Heater
- Oil Water Heater
- Approved Septic System
- Gravity Septic Field
- Septic Tank
Community Details
- No Home Owners Association
- Great Falls Subdivision
Listing and Financial Details
- Tax Lot 1
- Assessor Parcel Number 0132 05 0001B4
Map
Home Values in the Area
Average Home Value in this Area
Property History
| Date | Event | Price | Change | Sq Ft Price |
|---|---|---|---|---|
| 11/14/2024 11/14/24 | Sold | $1,437,500 | -10.2% | $491 / Sq Ft |
| 09/14/2024 09/14/24 | Pending | -- | -- | -- |
| 05/22/2024 05/22/24 | For Sale | $1,600,000 | -- | $546 / Sq Ft |
Source: Bright MLS
MLS Number: VAFX2176272
APN: 013-2-05-0001-B4
- 731 Strawfield Ln
- 9324 Georgetown Pike
- 9020 Old Dominion Dr
- 9341 Cornwell Farm Dr
- 9400 Georgetown Pike
- 700 Cornwell Manor View Ct
- 9115 Mill Pond Valley Dr
- LOT 2 Elsiragy Ct
- 35A Elsiragy Ct
- 35B Elsiragy Ct
- 9605 Georgetown Pike
- 891 Chinquapin Rd
- 928 Peacock Station Rd
- 9619 Georgetown Pike
- 9212 White Chimney Ln
- 9209 Maria Ave
- 1000 Manning St
- 823 Walker Rd
- 11507 Skipwith Ln
- 820 Walker Rd
