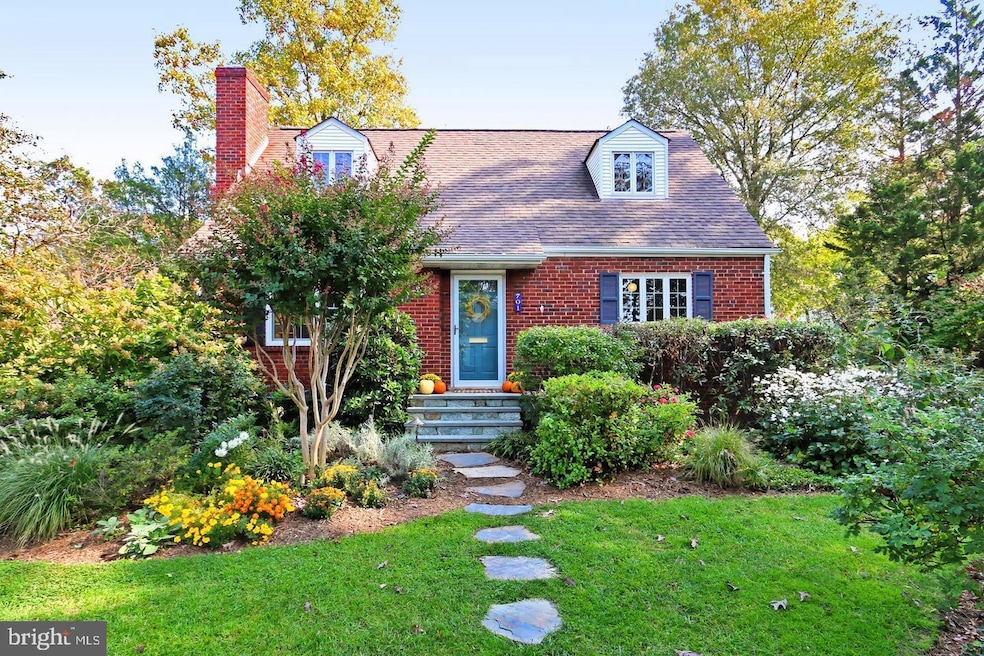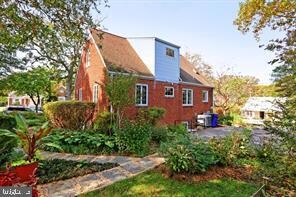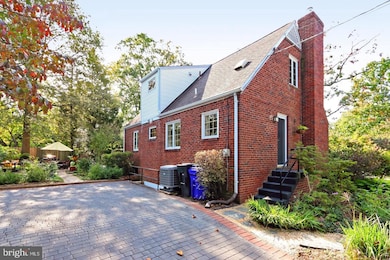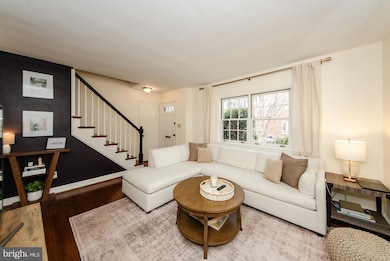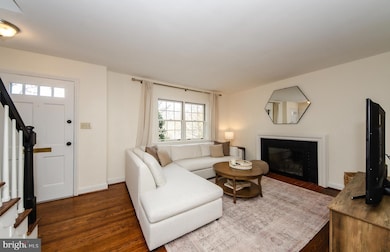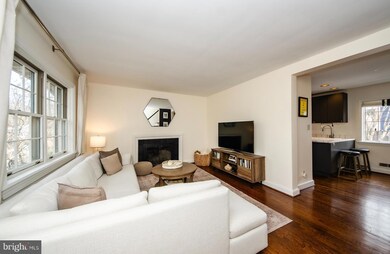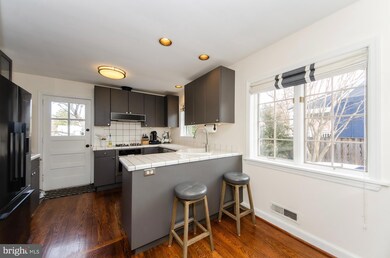
701 S Buchanan St Arlington, VA 22204
Barcroft NeighborhoodHighlights
- Cape Cod Architecture
- Recreation Room
- Main Floor Bedroom
- Wakefield High School Rated A-
- Wood Flooring
- Garden View
About This Home
As of April 2025Exceptionally Charming Cape Cod in Arlington’s Barcroft Neighborhood! This delightful three-bedroom, two-bath home is nestled in a lush garden setting surrounded by mature landscaping in an absolute dream locale offering a serene atmosphere while being conveniently close to parks, shopping, dining, major commuter routes, and Washington, D.C. Inside, the home boasts timeless charm and modern updates. The gleaming hardwood floors, a cozy wood-burning fireplace, and classic brick construction enhance its character. The reconfigured floor plan creates an open and airy feel while maintaining the home’s original appeal. The main level features a welcoming living room complete with oversized front window with views of the front gardens and an exposed staircase that adds to the home’s character. The expanded chef’s kitchen seamlessly adjoins the breakfast area. A full dining room (previously the 4th bedroom) is adjacent to this area as well, providing an ideal layout for both everyday living and entertaining. This level includes a main level bedroom and a remodeled full bath, adding convenience and flexibility. The upper level offers two spacious bedrooms, each featuring charming dormered windows and playful shed dormer rooflines. An updated full bath completes this level, offering modern fixtures and finishes while preserving the home’s classic charm. On the lower level you will find a partially finished rumpus room, making it the perfect space for gaming, TV watching, or simply relaxing. A large utility room provides ample storage space, a full-size washer and dryer, and a handy exterior entrance for added accessibility. The home also boasts a new hot water heater and a young HVAC system, ensuring comfort and efficiency. Don't miss the Andersen replacement windows. Outside, the lush landscaping and mature gardens create a peaceful retreat. The patio serves as the perfect space for outdoor dining and entertaining. The property also includes an off-street driveway for convenient parking. Enjoy easy access to the W&OD Trail (just one block away) and Glencarlyn Park as well. This home is a rare find, combining timeless charm, modern functionality, and an unbeatable location.
Home Details
Home Type
- Single Family
Est. Annual Taxes
- $8,553
Year Built
- Built in 1953
Lot Details
- 7,865 Sq Ft Lot
- Landscaped
- Extensive Hardscape
- Corner Lot
- Back, Front, and Side Yard
- Property is in very good condition
- Property is zoned R-6
Home Design
- Cape Cod Architecture
- Brick Exterior Construction
- Block Foundation
Interior Spaces
- Property has 3 Levels
- Built-In Features
- Ceiling Fan
- Recessed Lighting
- Wood Burning Fireplace
- Fireplace With Glass Doors
- Fireplace Mantel
- Double Pane Windows
- Replacement Windows
- Casement Windows
- Living Room
- Dining Room
- Recreation Room
- Utility Room
- Garden Views
Kitchen
- Breakfast Room
- Built-In Oven
- Gas Oven or Range
- Cooktop with Range Hood
- Microwave
- Ice Maker
- Dishwasher
- Stainless Steel Appliances
- Disposal
Flooring
- Wood
- Carpet
- Ceramic Tile
- Luxury Vinyl Plank Tile
Bedrooms and Bathrooms
- En-Suite Primary Bedroom
- Bathtub with Shower
- Walk-in Shower
Laundry
- Laundry Room
- Laundry on lower level
- Front Loading Dryer
- Front Loading Washer
Basement
- Walk-Up Access
- Connecting Stairway
- Interior and Exterior Basement Entry
Parking
- 2 Parking Spaces
- 2 Driveway Spaces
- Brick Driveway
Outdoor Features
- Patio
Schools
- Barcroft Elementary School
- Kenmore Middle School
- Wakefield High School
Utilities
- Forced Air Heating and Cooling System
- Vented Exhaust Fan
- Natural Gas Water Heater
- Municipal Trash
Community Details
- No Home Owners Association
- Barcroft Subdivision
Listing and Financial Details
- Tax Lot 4
- Assessor Parcel Number 23-024-002
Map
Home Values in the Area
Average Home Value in this Area
Property History
| Date | Event | Price | Change | Sq Ft Price |
|---|---|---|---|---|
| 04/15/2025 04/15/25 | Sold | $925,000 | -1.1% | $544 / Sq Ft |
| 03/06/2025 03/06/25 | For Sale | $935,000 | +13.3% | $550 / Sq Ft |
| 11/30/2020 11/30/20 | Sold | $825,000 | +7.9% | $524 / Sq Ft |
| 10/21/2020 10/21/20 | For Sale | $764,900 | -- | $486 / Sq Ft |
Tax History
| Year | Tax Paid | Tax Assessment Tax Assessment Total Assessment is a certain percentage of the fair market value that is determined by local assessors to be the total taxable value of land and additions on the property. | Land | Improvement |
|---|---|---|---|---|
| 2024 | $8,553 | $828,000 | $660,400 | $167,600 |
| 2023 | $8,454 | $820,800 | $655,400 | $165,400 |
| 2022 | $8,128 | $789,100 | $615,400 | $173,700 |
| 2021 | $7,585 | $736,400 | $575,000 | $161,400 |
| 2020 | $6,505 | $634,000 | $520,000 | $114,000 |
| 2019 | $6,120 | $596,500 | $475,000 | $121,500 |
| 2018 | $5,909 | $587,400 | $460,000 | $127,400 |
| 2017 | $5,557 | $552,400 | $425,000 | $127,400 |
| 2016 | $5,442 | $549,100 | $415,000 | $134,100 |
| 2015 | $5,385 | $540,700 | $400,000 | $140,700 |
| 2014 | $5,008 | $502,800 | $380,000 | $122,800 |
Mortgage History
| Date | Status | Loan Amount | Loan Type |
|---|---|---|---|
| Open | $618,750 | New Conventional | |
| Previous Owner | $145,000 | New Conventional | |
| Previous Owner | $504,000 | New Conventional | |
| Previous Owner | $543,854 | FHA |
Deed History
| Date | Type | Sale Price | Title Company |
|---|---|---|---|
| Deed | $825,000 | Commonwealth Land Title | |
| Warranty Deed | $558,000 | -- |
Similar Homes in Arlington, VA
Source: Bright MLS
MLS Number: VAAR2053700
APN: 23-024-002
- 711 S Buchanan St
- 4701 8th St S
- 816 S Arlington Mill Dr Unit 5303
- 814 S Arlington Mill Dr Unit 6104
- 820 S Arlington Mill Dr Unit 3201
- 989 S Buchanan St Unit 312
- 989 S Buchanan St Unit 221
- 989 S Buchanan St Unit 208
- 989 S Buchanan St Unit 320
- 989 S Buchanan St Unit 418
- 810 S Dinwiddie St
- 618 S Taylor St
- 4318 9th St S
- 750 S Dickerson St Unit 103
- 750 S Dickerson St Unit 4
- 5101 8th Rd S Unit 8
- 5101 8th Rd S Unit 407
- 5009 7th Rd S Unit 101
- 5051 7th Rd S Unit 201
- 5000 Columbia Pike Unit 2
