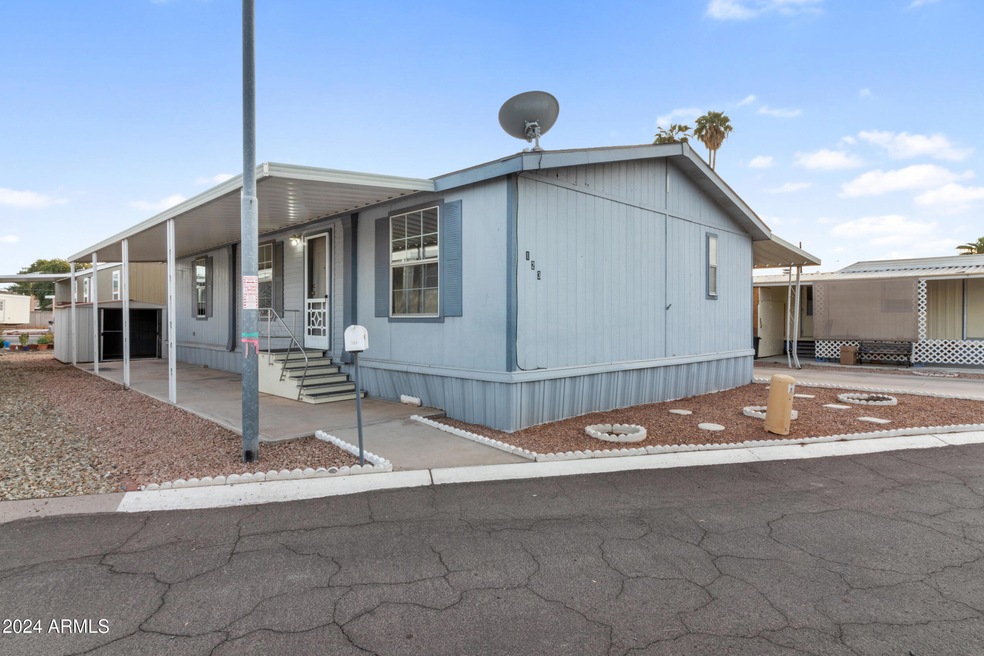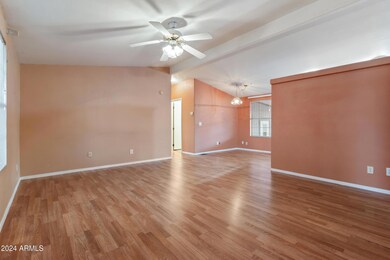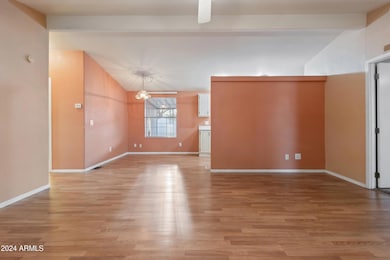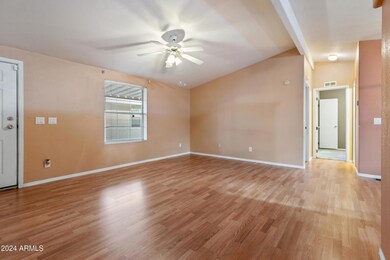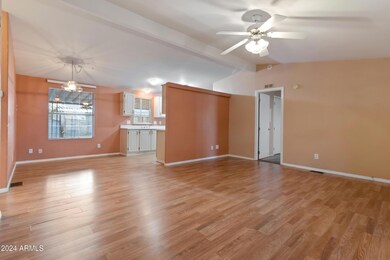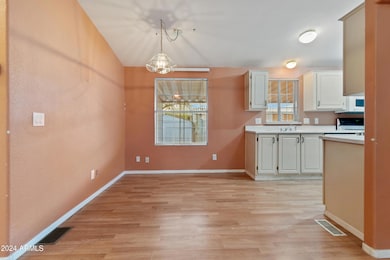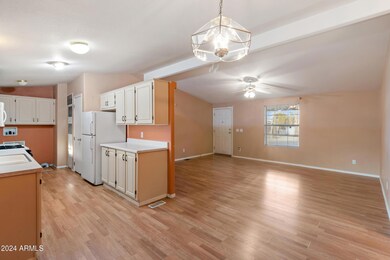
701 S Dobson Rd Unit 123 Mesa, AZ 85202
West Central Mesa NeighborhoodHighlights
- Fitness Center
- City Lights View
- Property is near public transit
- Franklin at Brimhall Elementary School Rated A
- Clubhouse
- Vaulted Ceiling
About This Home
As of January 2025PRICED TO SELL...CASH ONLY...QUICK CLOSE...1999 CAVCO DOUBLEWIDE, OPEN AND SPACIOUS LIVING AREA, SPLIT 3 BEDROOM 2 FULL BATHROOMS,VAULTED CEILINGS,WALK IN CLOSETS,WASHER DRYER HOOKUPS INSIDE,NORTH/SOUTH FACING, COMP SHINGLE ROOFING, CENTRAL AC, ATTACHED STORAGE ROOM W/EXTRA SHEDS,TANDEM COVERED PARKING...HOLIDAY VILLAGE IS A 55+ ACTIVE COMMUNITY CLOSE TO MEKONG PLAZA, INT'L MARKETS,BANNER HOSPITAL,I-10,LOOP 101,202,BUSES,LIGHT RAIL*LOWER LOT RENT APPROX $649.00 MO.***RENTALS OK***
Property Details
Home Type
- Mobile/Manufactured
Est. Annual Taxes
- $150
Year Built
- Built in 1999
Lot Details
- Private Streets
- Land Lease of $649 per month
HOA Fees
- $649 Monthly HOA Fees
Parking
- 2 Carport Spaces
Home Design
- Wood Frame Construction
- Composition Roof
- Siding
Interior Spaces
- 1,200 Sq Ft Home
- 1-Story Property
- Vaulted Ceiling
- Ceiling Fan
- Double Pane Windows
- City Lights Views
Kitchen
- Eat-In Kitchen
- Gas Cooktop
- Built-In Microwave
- Laminate Countertops
Flooring
- Carpet
- Laminate
- Vinyl
Bedrooms and Bathrooms
- 3 Bedrooms
- Primary Bathroom is a Full Bathroom
- 2 Bathrooms
Accessible Home Design
- No Interior Steps
- Multiple Entries or Exits
Outdoor Features
- Covered patio or porch
- Outdoor Storage
Location
- Property is near public transit
- Property is near a bus stop
Schools
- Adult High School
Utilities
- Refrigerated Cooling System
- Heating Available
- High Speed Internet
- Cable TV Available
Listing and Financial Details
- Tax Lot 123
- Assessor Parcel Number 134-30-004-B
Community Details
Overview
- Association fees include no fees
- Built by CAVCO
- Holiday Village Subdivision
Amenities
- Clubhouse
- Theater or Screening Room
- Recreation Room
- Coin Laundry
Recreation
- Pickleball Courts
- Fitness Center
- Heated Community Pool
- Community Spa
- Bike Trail
Map
Home Values in the Area
Average Home Value in this Area
Property History
| Date | Event | Price | Change | Sq Ft Price |
|---|---|---|---|---|
| 01/30/2025 01/30/25 | Sold | $44,000 | -11.8% | $37 / Sq Ft |
| 12/21/2024 12/21/24 | For Sale | $49,900 | -- | $42 / Sq Ft |
Similar Homes in Mesa, AZ
Source: Arizona Regional Multiple Listing Service (ARMLS)
MLS Number: 6796910
- 701 S Dobson Rd Unit 259
- 701 S Dobson Rd Unit 432
- 701 S Dobson Rd Unit 158
- 701 S Dobson Rd Unit 343
- 701 S Dobson Rd Unit 413
- 600 S Dobson Rd Unit 148
- 600 S Dobson Rd Unit 67
- 600 S Dobson Rd Unit 53
- 600 S Dobson Rd Unit 166
- 600 S Dobson Rd Unit 175
- 600 S Dobson Rd Unit 197
- 600 S Dobson Rd Unit 75
- 600 S Dobson Rd Unit 18
- 658 S Sycamore
- 1719 W 6th Ave
- 720 S Dobson Rd Unit 24
- 1715 W Carol Ave
- 1740 W Crescent Ave
- 1649 W Carmel Ave
- 805 S Sycamore Unit 109
