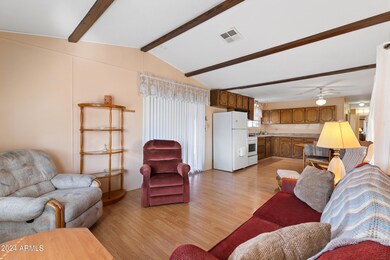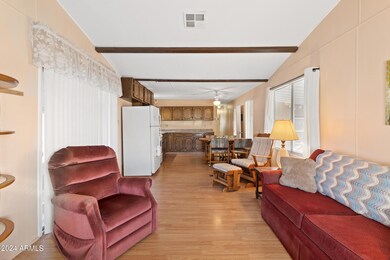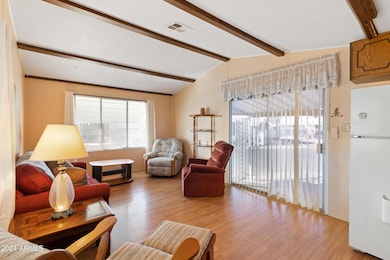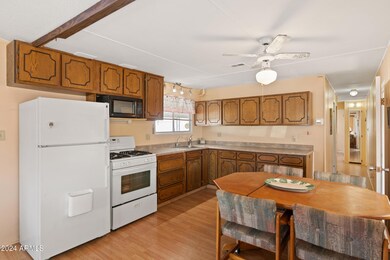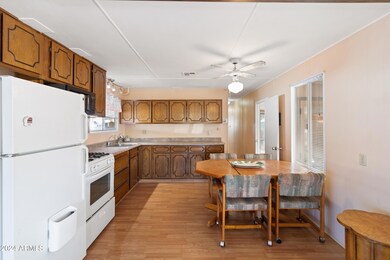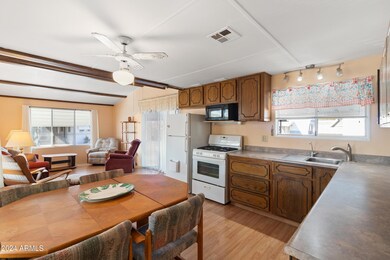
701 S Dobson Rd Unit 343 Mesa, AZ 85202
West Central Mesa NeighborhoodEstimated payment $876/month
Highlights
- Fitness Center
- City Lights View
- Property is near public transit
- Franklin at Brimhall Elementary School Rated A
- Clubhouse
- End Unit
About This Home
***PRICE ENHANCEMENT***FURNISHED 2 BEDROOM 1 FULL BATHROOM ON CORNER LOT WITH 16X16 AZ/OFFICE/BONUS ROOM,LAMINATE FLOORING THROUGHOUT,SEPERATE EXIT TO THE WASHER/DRYER WHICH IS CONVENIENTLY LOCATED UNDER THE SHADED PATIO ENTERTAINMENT AREA BEHIND ROOM,COVERED PARKING W/PRIVACY SHADES,ROOF RECOATED IN 2022,CENTRAL AC APPROX 2-3 YEARS OLD,2 SHEDS,HOLIDAY VILLAGE has Modern Amenities For Active Seniors in Mesa, Arizona, CLOSE TO MEKONG PLAZA, INT'L MARKETS,BANNER HOSPITAL,I-10,LOOP 101,202,BUSES,LIGHT RAIL*LOWER LOT RENT APPROX $659.00 MO.*****RENTALS OK*****
Property Details
Home Type
- Mobile/Manufactured
Year Built
- Built in 1970
Lot Details
- End Unit
- Private Streets
- Corner Lot
- Land Lease of $659 per month
HOA Fees
- $659 Monthly HOA Fees
Parking
- 2 Carport Spaces
Home Design
- Wood Frame Construction
- Reflective Roof
Interior Spaces
- 720 Sq Ft Home
- 1-Story Property
- Furnished
- Ceiling Fan
- Laminate Flooring
- City Lights Views
Kitchen
- Eat-In Kitchen
- Gas Cooktop
- Laminate Countertops
Bedrooms and Bathrooms
- 2 Bedrooms
- Primary Bathroom is a Full Bathroom
- 1 Bathroom
Accessible Home Design
- No Interior Steps
- Multiple Entries or Exits
Outdoor Features
- Outdoor Storage
Location
- Property is near public transit
- Property is near a bus stop
Schools
- Adult Elementary And Middle School
- Adult High School
Utilities
- Cooling Available
- Heating System Uses Natural Gas
- High Speed Internet
- Cable TV Available
Listing and Financial Details
- Tax Lot 343
- Assessor Parcel Number 134-30-001-M
Community Details
Overview
- Association fees include no fees
- Built by NATIONAL
- Holiday Village 55+ Subdivision
Amenities
- Clubhouse
- Theater or Screening Room
- Recreation Room
- Coin Laundry
Recreation
- Fitness Center
- Heated Community Pool
- Community Spa
- Bike Trail
Map
Home Values in the Area
Average Home Value in this Area
Property History
| Date | Event | Price | Change | Sq Ft Price |
|---|---|---|---|---|
| 01/27/2025 01/27/25 | Price Changed | $32,900 | -13.2% | $46 / Sq Ft |
| 11/25/2024 11/25/24 | For Sale | $37,900 | -- | $53 / Sq Ft |
Similar Homes in Mesa, AZ
Source: Arizona Regional Multiple Listing Service (ARMLS)
MLS Number: 6792377
- 701 S Dobson Rd Unit 165
- 701 S Dobson Rd Unit 259
- 701 S Dobson Rd Unit 432
- 701 S Dobson Rd Unit 343
- 701 S Dobson Rd Unit 413
- 600 S Dobson Rd Unit 148
- 600 S Dobson Rd Unit 67
- 600 S Dobson Rd Unit 53
- 600 S Dobson Rd Unit 166
- 600 S Dobson Rd Unit 175
- 600 S Dobson Rd Unit 197
- 600 S Dobson Rd Unit 75
- 600 S Dobson Rd Unit 18
- 658 S Sycamore
- 1719 W 6th Ave
- 720 S Dobson Rd Unit 24
- 1715 W Carol Ave
- 1740 W Crescent Ave
- 1649 W Carmel Ave
- 805 S Sycamore Unit 109

