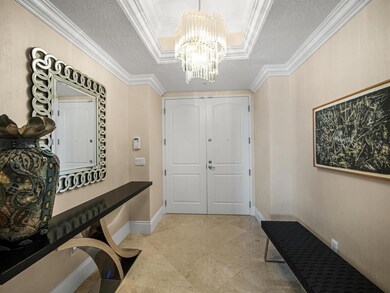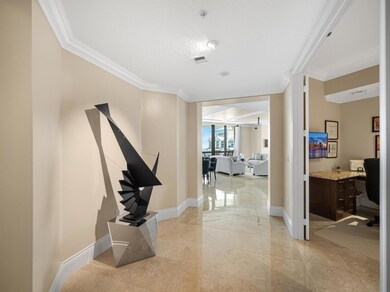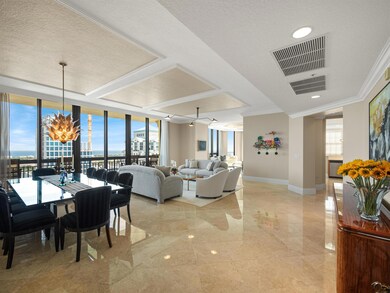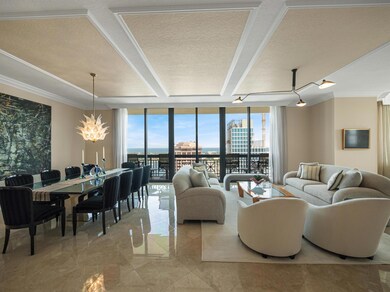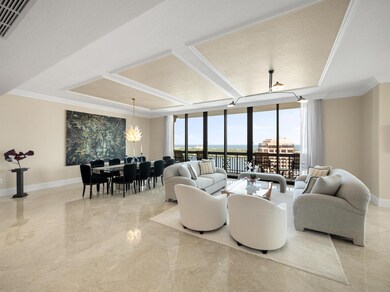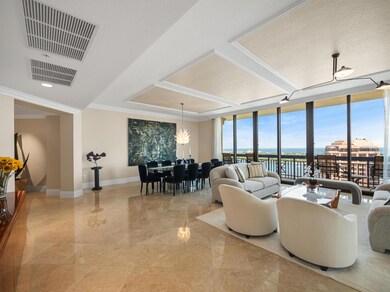
701 S Olive Ave Unit 2010 West Palm Beach, FL 33401
Downtown West Palm Beach NeighborhoodHighlights
- Ocean View
- Clubhouse
- Marble Flooring
- Fitness Center
- Roman Tub
- 3-minute walk to Trinity Park
About This Home
As of June 2024Step into the epitome of urban luxury living with this exquisite penthouse residence nestled in the coveted Two City Plaza. Boasting unparalleled elegance and panoramic views, this sophisticated residence offers a lifestyle of opulence in the heart of West Palm Beach.Upon entering, you're greeted by an elegant foyer that sets the tone for the grandeur that awaits. Adorned with expansive floor to ceiling sliding doors framing sweeping views of the intracoastal waterway, Atlantic Ocean and Palm Beach Island. Every corner of this residence is a masterpiece of design and comfort.Spanning nearly 3,800 living square feet, this meticulously crafted penthouse features an open plan layout seamlessly designed to connect the living, family, formal dining, kitchen and breakfast areas, providing the
Property Details
Home Type
- Condominium
Est. Annual Taxes
- $37,123
Year Built
- Built in 2008
HOA Fees
- $3,496 Monthly HOA Fees
Parking
- Over 1 Space Per Unit
- Assigned Parking
Property Views
- Ocean
- Intracoastal
Interior Spaces
- 3,753 Sq Ft Home
- Built-In Features
- Bar
- Blinds
- Sliding Windows
- Entrance Foyer
- Great Room
- Family Room
- Open Floorplan
- Den
- Home Security System
Kitchen
- Breakfast Area or Nook
- Eat-In Kitchen
- Built-In Oven
- Electric Range
- Microwave
- Dishwasher
- Disposal
Flooring
- Wood
- Marble
Bedrooms and Bathrooms
- 3 Bedrooms
- Split Bedroom Floorplan
- Stacked Bedrooms
- Closet Cabinetry
- Walk-In Closet
- Bidet
- Dual Sinks
- Roman Tub
- Separate Shower in Primary Bathroom
Laundry
- Laundry Room
- Washer and Dryer
- Laundry Tub
Outdoor Features
- Balcony
- Open Patio
Utilities
- Central Heating and Cooling System
- Electric Water Heater
- Municipal Trash
- Cable TV Available
Listing and Financial Details
- Assessor Parcel Number 74434322410002010
Community Details
Overview
- Association fees include common areas, cable TV, hot water, insurance, water, internet
- Built by Kolter Homes
- Two City Plaza Condo Subdivision
- 21-Story Property
Amenities
- Sauna
- Clubhouse
- Bike Room
- Community Storage Space
- Community Wi-Fi
Recreation
- Fitness Center
- Community Pool
- Community Spa
Pet Policy
- Pets Allowed
Security
- Resident Manager or Management On Site
- Impact Glass
- Fire and Smoke Detector
- Fire Sprinkler System
Map
Home Values in the Area
Average Home Value in this Area
Property History
| Date | Event | Price | Change | Sq Ft Price |
|---|---|---|---|---|
| 06/21/2024 06/21/24 | Sold | $5,950,000 | -2.5% | $1,585 / Sq Ft |
| 04/04/2024 04/04/24 | Pending | -- | -- | -- |
| 02/16/2024 02/16/24 | For Sale | $6,100,000 | -- | $1,625 / Sq Ft |
Tax History
| Year | Tax Paid | Tax Assessment Tax Assessment Total Assessment is a certain percentage of the fair market value that is determined by local assessors to be the total taxable value of land and additions on the property. | Land | Improvement |
|---|---|---|---|---|
| 2024 | $37,998 | $1,806,619 | -- | -- |
| 2023 | $37,123 | $1,753,999 | $0 | $0 |
| 2022 | $36,826 | $1,702,912 | $0 | $0 |
| 2021 | $36,838 | $1,653,313 | $0 | $0 |
| 2020 | $36,675 | $1,630,486 | $0 | $0 |
| 2019 | $37,701 | $1,593,828 | $0 | $0 |
| 2018 | $34,587 | $1,564,110 | $0 | $0 |
| 2017 | $34,299 | $1,531,939 | $0 | $0 |
| 2016 | $34,274 | $1,500,430 | $0 | $0 |
| 2015 | $34,937 | $1,490,000 | $0 | $0 |
| 2014 | $35,022 | $1,480,000 | $0 | $0 |
Deed History
| Date | Type | Sale Price | Title Company |
|---|---|---|---|
| Warranty Deed | $5,950,000 | None Listed On Document | |
| Special Warranty Deed | $1,650,000 | K Title Company Llc |
Similar Homes in West Palm Beach, FL
Source: BeachesMLS
MLS Number: R10959910
APN: 74-43-43-22-41-000-2010
- 701 S Olive Ave Unit 1113
- 701 S Olive Ave Unit 1011
- 701 S Olive Ave Unit 1202
- 701 S Olive Ave Unit 625
- 701 S Olive Ave Unit 1909
- 701 S Olive Ave Unit 1803
- 701 S Olive Ave Unit 2012
- 701 S Olive Ave Unit 303
- 701 S Olive Ave Unit 511
- 701 S Olive Ave Unit 202
- 701 S Olive Ave Unit 1506
- 701 S Olive Ave Unit 1526
- 701 S Olive Ave Unit 805
- 701 S Olive Ave Unit 409
- 701 S Olive Ave Unit 421
- 701 S Olive Ave Unit 626
- 701 S Olive Ave Unit 714
- 701 S Olive Ave Unit 116
- 701 S Olive Ave Unit 1415
- 801 S Olive Ave Unit 235

