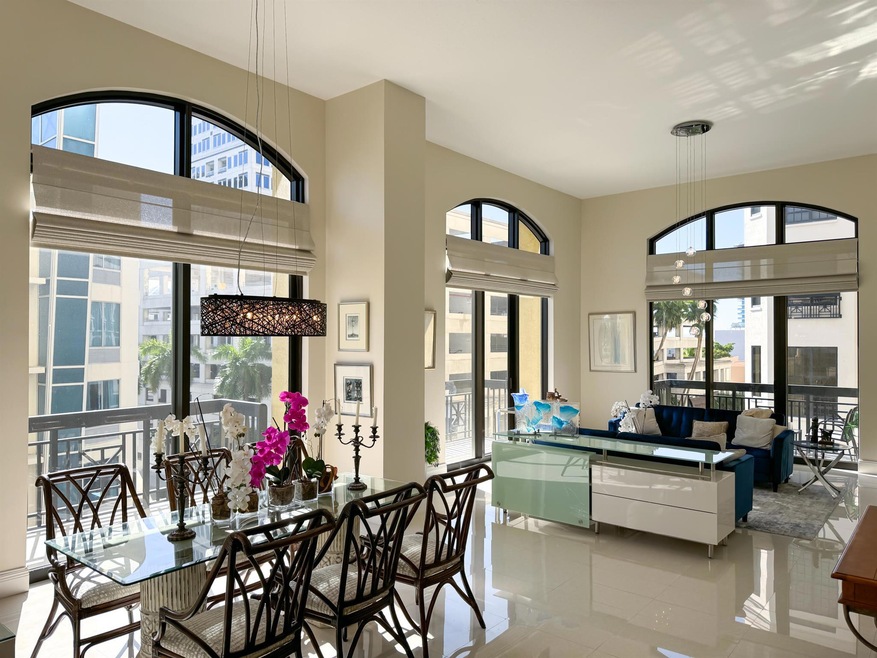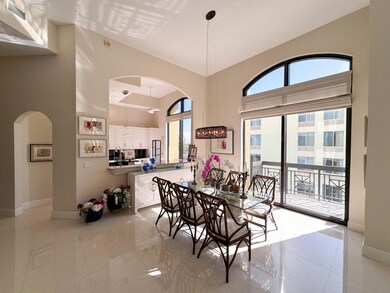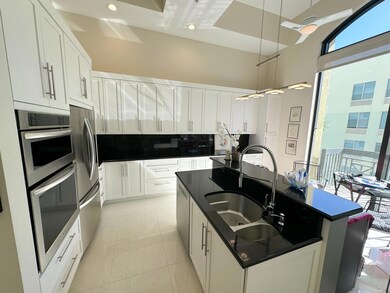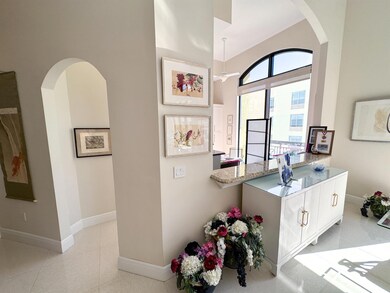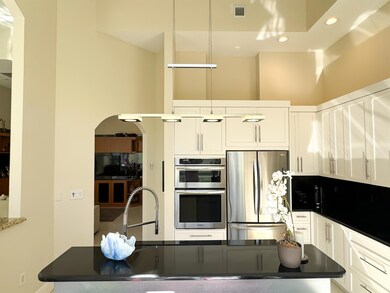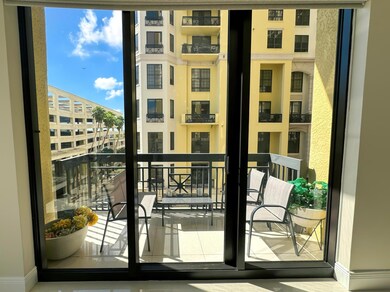
701 S Olive Ave Unit 311 West Palm Beach, FL 33401
Downtown West Palm Beach NeighborhoodHighlights
- Doorman
- Fitness Center
- Clubhouse
- Water Views
- Gated Community
- 3-minute walk to Trinity Park
About This Home
As of June 2024Spectacular Southeast Corner Unit with Soaring 14-foot Ceiling throughout with extra-large windows and sliders giving all rooms sunlight throughout the day with 5 Balconies! 2117 sqft 2 Bedrooms 2.5 Baths with a Den area! 2 Premium Parking spots! Porcelain Flooring, Motorized & hand raised sunshades, Contemporary Lighting fixtures, & Custom Closets. Breakfast Bar and Eat in Kitchen with Large Balcony off the kitchen. Storage room and 1 of 2 parking on same floor level as condo. Two City Plaza is complete with all the amenities one could ever desire, featuring a rooftop pool with multiple lounging areas, sauna, jacuzzi, outdoor grill area, outdoor theater, & dog park on roof. Valet Parking, Full-service concierge, indoor theater, function room with bar. 24/7 lobby person 24/7 Security
Property Details
Home Type
- Condominium
Est. Annual Taxes
- $17,392
Year Built
- Built in 2008
HOA Fees
- $2,009 Monthly HOA Fees
Parking
- Over 1 Space Per Unit
- Guest Parking
Interior Spaces
- 2,117 Sq Ft Home
- Partially Furnished
- Built-In Features
- Vaulted Ceiling
- Ceiling Fan
- Blinds
- Sliding Windows
- Entrance Foyer
- Family Room
- Combination Dining and Living Room
- Den
- Marble Flooring
- Water Views
- Closed Circuit Camera
Kitchen
- Breakfast Area or Nook
- Eat-In Kitchen
- Built-In Oven
- Electric Range
- Microwave
- Ice Maker
- Dishwasher
- Disposal
Bedrooms and Bathrooms
- 2 Bedrooms
- Split Bedroom Floorplan
- Closet Cabinetry
- Walk-In Closet
- Dual Sinks
- Roman Tub
- Separate Shower in Primary Bathroom
Laundry
- Laundry Room
- Washer and Dryer
Utilities
- Central Heating and Cooling System
- Electric Water Heater
- Municipal Trash
Listing and Financial Details
- Assessor Parcel Number 74434322410000311
Community Details
Overview
- Association fees include management, common areas, cable TV, insurance, ground maintenance, parking, pool(s), reserve fund, trash, water, internet
- Two City Plaza Condo Subdivision
- 21-Story Property
Amenities
- Doorman
- Clubhouse
- Business Center
- Bike Room
- Community Storage Space
- Community Wi-Fi
Recreation
- Fitness Center
- Community Pool
Pet Policy
- Pets Allowed
Security
- Security Guard
- Resident Manager or Management On Site
- Gated Community
- Impact Glass
- Fire and Smoke Detector
- Fire Sprinkler System
Map
Home Values in the Area
Average Home Value in this Area
Property History
| Date | Event | Price | Change | Sq Ft Price |
|---|---|---|---|---|
| 06/20/2024 06/20/24 | Sold | $1,300,000 | -18.6% | $614 / Sq Ft |
| 05/16/2024 05/16/24 | Pending | -- | -- | -- |
| 03/29/2024 03/29/24 | For Sale | $1,598,000 | +97.3% | $755 / Sq Ft |
| 03/04/2021 03/04/21 | Sold | $810,000 | -3.3% | $383 / Sq Ft |
| 02/02/2021 02/02/21 | Pending | -- | -- | -- |
| 12/04/2020 12/04/20 | For Sale | $838,000 | -- | $396 / Sq Ft |
Tax History
| Year | Tax Paid | Tax Assessment Tax Assessment Total Assessment is a certain percentage of the fair market value that is determined by local assessors to be the total taxable value of land and additions on the property. | Land | Improvement |
|---|---|---|---|---|
| 2024 | $17,815 | $864,518 | -- | -- |
| 2023 | $17,392 | $839,338 | $0 | $0 |
| 2022 | $17,236 | $814,891 | $0 | $0 |
| 2021 | $8,229 | $395,595 | $0 | $0 |
| 2020 | $8,183 | $390,133 | $0 | $0 |
| 2019 | $8,388 | $381,362 | $0 | $0 |
| 2018 | $7,652 | $374,251 | $0 | $0 |
| 2017 | $7,556 | $366,553 | $0 | $0 |
| 2016 | $7,537 | $359,014 | $0 | $0 |
| 2015 | $7,681 | $356,518 | $0 | $0 |
| 2014 | $11,047 | $450,000 | $0 | $0 |
Mortgage History
| Date | Status | Loan Amount | Loan Type |
|---|---|---|---|
| Previous Owner | $548,250 | New Conventional | |
| Previous Owner | $100,000 | Credit Line Revolving |
Deed History
| Date | Type | Sale Price | Title Company |
|---|---|---|---|
| Warranty Deed | $1,300,000 | Omega National Title Insurance | |
| Warranty Deed | $810,000 | Attorney | |
| Special Warranty Deed | $603,541 | K Title Company Llc |
Similar Homes in West Palm Beach, FL
Source: BeachesMLS
MLS Number: R10971465
APN: 74-43-43-22-41-000-0311
- 701 S Olive Ave Unit 115
- 701 S Olive Ave Unit 1113
- 701 S Olive Ave Unit 1011
- 701 S Olive Ave Unit 1202
- 701 S Olive Ave Unit 625
- 701 S Olive Ave Unit 1909
- 701 S Olive Ave Unit 1803
- 701 S Olive Ave Unit 2012
- 701 S Olive Ave Unit 303
- 701 S Olive Ave Unit 511
- 701 S Olive Ave Unit 202
- 701 S Olive Ave Unit 1506
- 701 S Olive Ave Unit 1526
- 701 S Olive Ave Unit 805
- 701 S Olive Ave Unit 409
- 701 S Olive Ave Unit 421
- 701 S Olive Ave Unit 626
- 701 S Olive Ave Unit 116
- 701 S Olive Ave Unit 1415
- 801 S Olive Ave Unit 225
