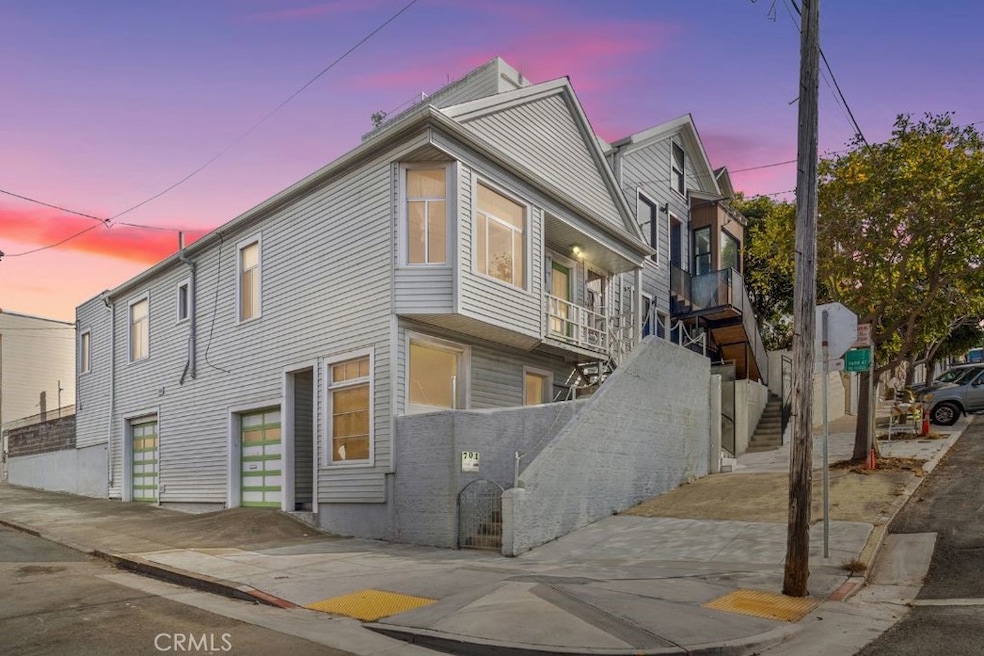
701 San Bruno Ave San Francisco, CA 94107
Potrero NeighborhoodHighlights
- Golf Course Community
- Traditional Architecture
- Bonus Room
- City Lights View
- Main Floor Bedroom
- 3-minute walk to McKinley Square
About This Home
As of November 2024Welcome to this timeless 4-bedroom, 2-bathroom home located on a corner lot in the heart of Potrero Hill, one of San Francisco's most desirable neighborhoods. Built in 1908, this two-story residence retains its original charm and features elevated city lights views that capture the magic of the San Francisco skyline. Zoned RH-2, Two-Family, the ground level features a versatile 300 sq ft bonus room with a separate entrance from the sidewalk, offering endless possibilities—expand and convert it into a second residence, large flat, studio, in-law unit, hobby room, or private office. The house was reroofed in 2012. Newer Trane XE 80 gas furnace and ducts. The oversized two-car garage has plenty of room to easily be reconfigured into a three-car garage, providing additional parking or storage. The home includes a dedicated laundry room for added convenience. Enjoy the large backyard perfect for outdoor activities, gardening, or simply relaxing. Located in trendy Potrero Hill, known for its scenic beauty, vibrant nightlife, art scene, and exceptional dining options, this home offers a unique blend of historical charm and modern potential. The neighborhood’s elevated views have been featured in numerous films, making it a true San Francisco gem.
Last Agent to Sell the Property
Keller Williams Realty Brokerage Phone: 949-291-4087 License #02040349

Last Buyer's Agent
Keller Williams Realty Brokerage Phone: 949-291-4087 License #02040349

Home Details
Home Type
- Single Family
Est. Annual Taxes
- $625
Year Built
- Built in 1908
Lot Details
- 2,495 Sq Ft Lot
- Wood Fence
- Block Wall Fence
- Corner Lot
- Rectangular Lot
- Density is 16-20 Units/Acre
Parking
- 2 Car Attached Garage
- Parking Available
- Workshop in Garage
- Two Garage Doors
Property Views
- City Lights
- Neighborhood
Home Design
- Traditional Architecture
- Slab Foundation
- Shingle Roof
- Composition Roof
- Vinyl Siding
Interior Spaces
- 1,647 Sq Ft Home
- 2-Story Property
- High Ceiling
- Ceiling Fan
- Double Pane Windows
- Bay Window
- Living Room
- Formal Dining Room
- Bonus Room
- Game Room
- Storage
- Unfinished Basement
Kitchen
- Breakfast Area or Nook
- Eat-In Kitchen
- Walk-In Pantry
- Gas Range
- Free-Standing Range
- Dishwasher
- Ceramic Countertops
Flooring
- Laminate
- Tile
Bedrooms and Bathrooms
- 4 Main Level Bedrooms
- All Upper Level Bedrooms
- Converted Bedroom
- Walk-In Closet
- Bathroom on Main Level
- 2 Full Bathrooms
- Soaking Tub
- Separate Shower
Laundry
- Laundry Room
- Dryer
- Washer
Home Security
- Carbon Monoxide Detectors
- Fire and Smoke Detector
Outdoor Features
- Wood patio
- Exterior Lighting
- Shed
- Rain Gutters
- Front Porch
Location
- Urban Location
Utilities
- Forced Air Heating System
- Heating System Uses Natural Gas
- Gas Water Heater
- Phone Connected
- Cable TV Available
Listing and Financial Details
- Assessor Parcel Number 4075032
- Seller Considering Concessions
Community Details
Overview
- No Home Owners Association
- Mountainous Community
Recreation
- Golf Course Community
- Park
- Dog Park
- Bike Trail
Map
Home Values in the Area
Average Home Value in this Area
Property History
| Date | Event | Price | Change | Sq Ft Price |
|---|---|---|---|---|
| 11/01/2024 11/01/24 | Sold | $1,570,000 | +13.1% | $953 / Sq Ft |
| 10/15/2024 10/15/24 | Pending | -- | -- | -- |
| 10/10/2024 10/10/24 | For Sale | $1,388,000 | -- | $843 / Sq Ft |
Tax History
| Year | Tax Paid | Tax Assessment Tax Assessment Total Assessment is a certain percentage of the fair market value that is determined by local assessors to be the total taxable value of land and additions on the property. | Land | Improvement |
|---|---|---|---|---|
| 2024 | $625 | $50,893 | $32,127 | $18,766 |
| 2023 | $616 | $49,897 | $31,498 | $18,399 |
| 2022 | $606 | $48,920 | $30,881 | $18,039 |
| 2021 | $595 | $47,962 | $30,276 | $17,686 |
| 2020 | $596 | $47,471 | $29,966 | $17,505 |
| 2019 | $578 | $46,541 | $29,379 | $17,162 |
| 2018 | $560 | $45,629 | $28,803 | $16,826 |
| 2017 | $553 | $44,736 | $28,239 | $16,497 |
| 2016 | $514 | $43,860 | $27,686 | $16,174 |
| 2015 | $507 | $43,203 | $27,271 | $15,932 |
| 2014 | $494 | $42,357 | $26,737 | $15,620 |
Mortgage History
| Date | Status | Loan Amount | Loan Type |
|---|---|---|---|
| Open | $1,256,000 | New Conventional |
Deed History
| Date | Type | Sale Price | Title Company |
|---|---|---|---|
| Grant Deed | -- | First American Title | |
| Interfamily Deed Transfer | -- | -- |
Similar Homes in San Francisco, CA
Source: California Regional Multiple Listing Service (CRMLS)
MLS Number: OC24192346
APN: 4075-032
- 707 San Bruno Ave
- 2246 19th St Unit 2248
- 714 Rhode Island St
- 530 Kansas St Unit 4
- 633 Hampshire St Unit 2
- 497 Vermont St Unit 499
- 602 De Haro St
- 489 Utah St Unit 491
- 1919 Mariposa St
- 931 Kansas St
- 1513 York St
- 666 Carolina St Unit 666
- 720 York St Unit 109
- 451 Kansas St Unit 400
- 451 Kansas St Unit 528
- 451 Kansas St Unit 438
- 451 Kansas St Unit 416
- 804 York St
- 827 York St
- 2101 Bryant St Unit 107
